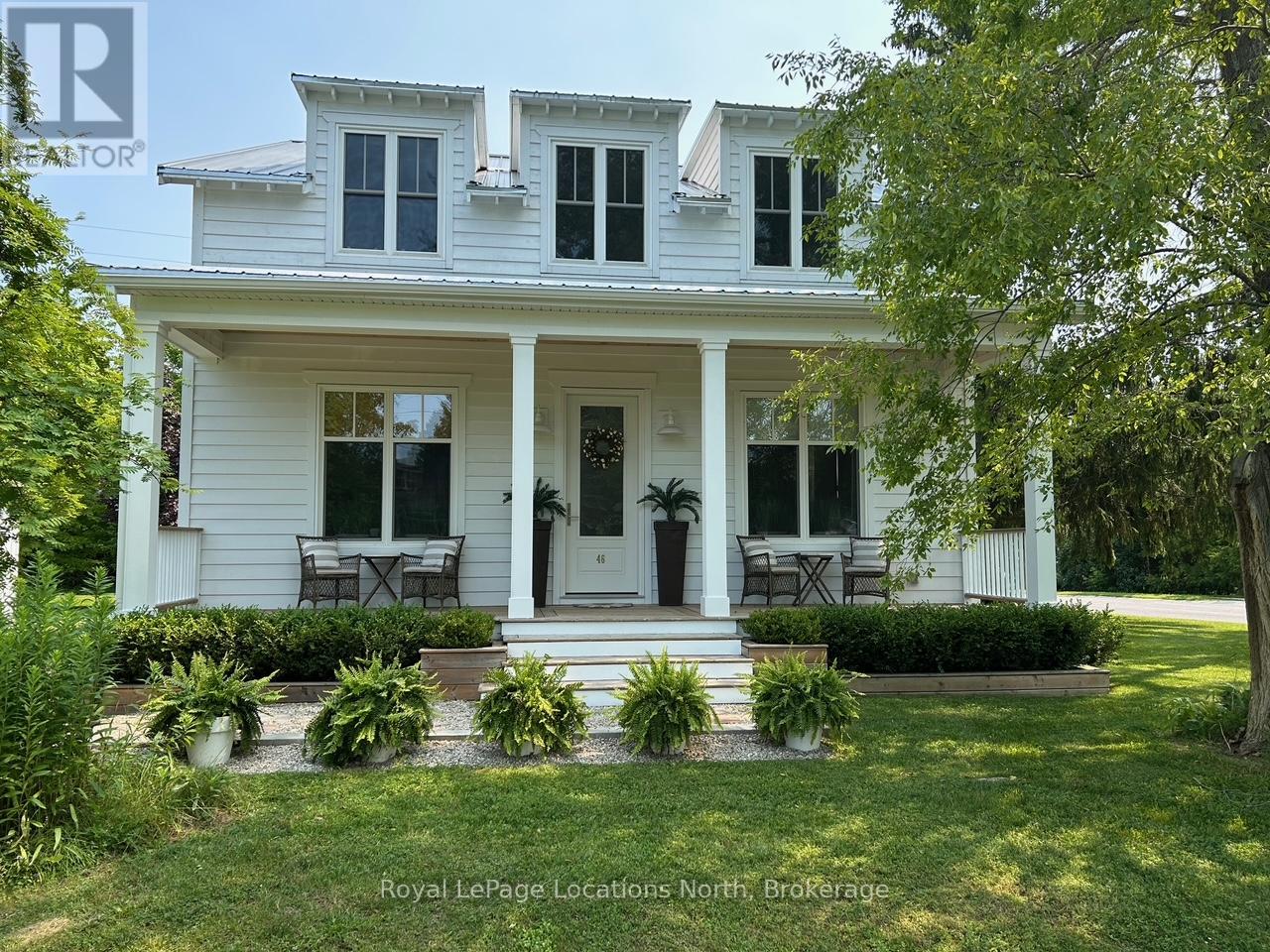< Back
46 KING STREET W
Blue Mountains, Ontario
About This Property:
THORNBURY RARE FIND: This isn't just a house - it's your personal sanctuary where every day feels like a vacation. The combination of thoughtful design, premium location, and income potential makes this Contemporary 2 Story Farmhouse an extraordinary opportunity. *** This home has been completely transformed with every inch being thoughtfully renovated inside and out with high-end finishes and warm design creating a retreat that feels like a loving embrace.***The Gorgeous kitchen serves as the heart of the main floor, featuring large centre island and quartzite counters. The open-plan design flows beautifully into the dining and living areas, connecting seamlessly to the family room with its cozy gas fireplace and expansive sliding glass doors that open to a charming three-season covered porch, perfect for year-round entertaining and relaxation.Flexible bedroom/den and 3 piece bath complete the main floor living****Stunning Second-Story Primary Suite has an expansive bedroom, walk-in closet, convenient stacked laundry closet and Bali inspired spa bathroom ensuite featuring skylight, with rainfall shower and soaker tub. Dormer windows that flood the living area with natural light. This is currently a living room space but would easily convert to a second primary or two additional bedrooms. *** The fully finished basement suite features; full kitchen , living room, stacked laundry, 2 bedrooms, and 3-piece bath - ideal for extended family, rental income, or guests.***The exterior has front covered porch, white stained Fraser Wood board &batten. A newly built custom garage, garden shed, front and side yard parking for 8! Lovely mature trees give year round privacy from the Georgian Trail access that is steps away! The Georgian Bay, Thornbury harbour, Little River Park and beach are ONLY a 2 min walk away north or head south and you will enjoy all the shops and restaurants that Thornbury is known for.
Listing Info:
$2,249,000.00
Freehold
Single Family
2
4
4
0
95.1 x 100.6 FT
Detached
Wood
Block
For sale
Room Information:
| Floor | Type | Size |
|---|
| Second level | Bathroom | 4.16 m x 3.09 m |
| Second level | Bathroom | 1.47 m x 2.41 m |
| Second level | Family room | 7.06 m x 8.85 m |
| Second level | Primary Bedroom | 4.13 m x 5.47 m |
| Main level | Bathroom | 2.17 m x 3.38 m |
| Main level | Bedroom | 3.45 m x 3.36 m |
| Main level | Dining room | 2.76 m x 5.35 m |
| Main level | Family room | 3.87 m x 4.67 m |
| Main level | Kitchen | 4.14 m x 4.21 m |
| Main level | Living room | 4.41 m x 3.49 m |
| Basement | Bathroom | 1.84 m x 2.53 m |
| Basement | Bedroom 3 | 3.52 m x 2.78 m |
| Basement | Bedroom 4 | 3.51 m x 4.26 m |
| Basement | Kitchen | 5.57 m x 4.56 m |
| Basement | Living room | 3.67 m x 4.21 m |
| Basement | Other | 2.07 m x 2.75 m |
Location:
Address: 46 KING STREET W, Blue Mountains, Ontario, N0H2P0



