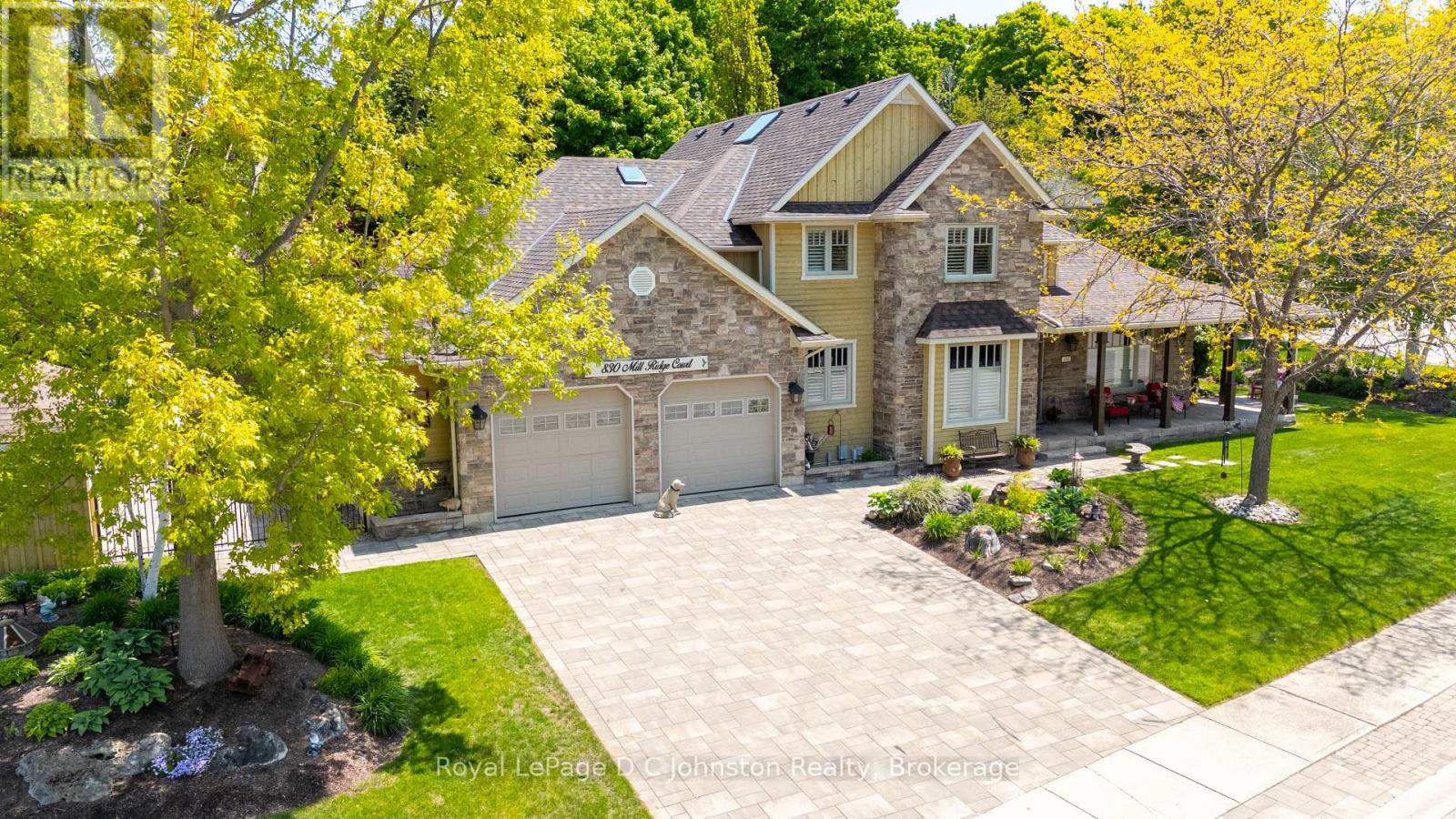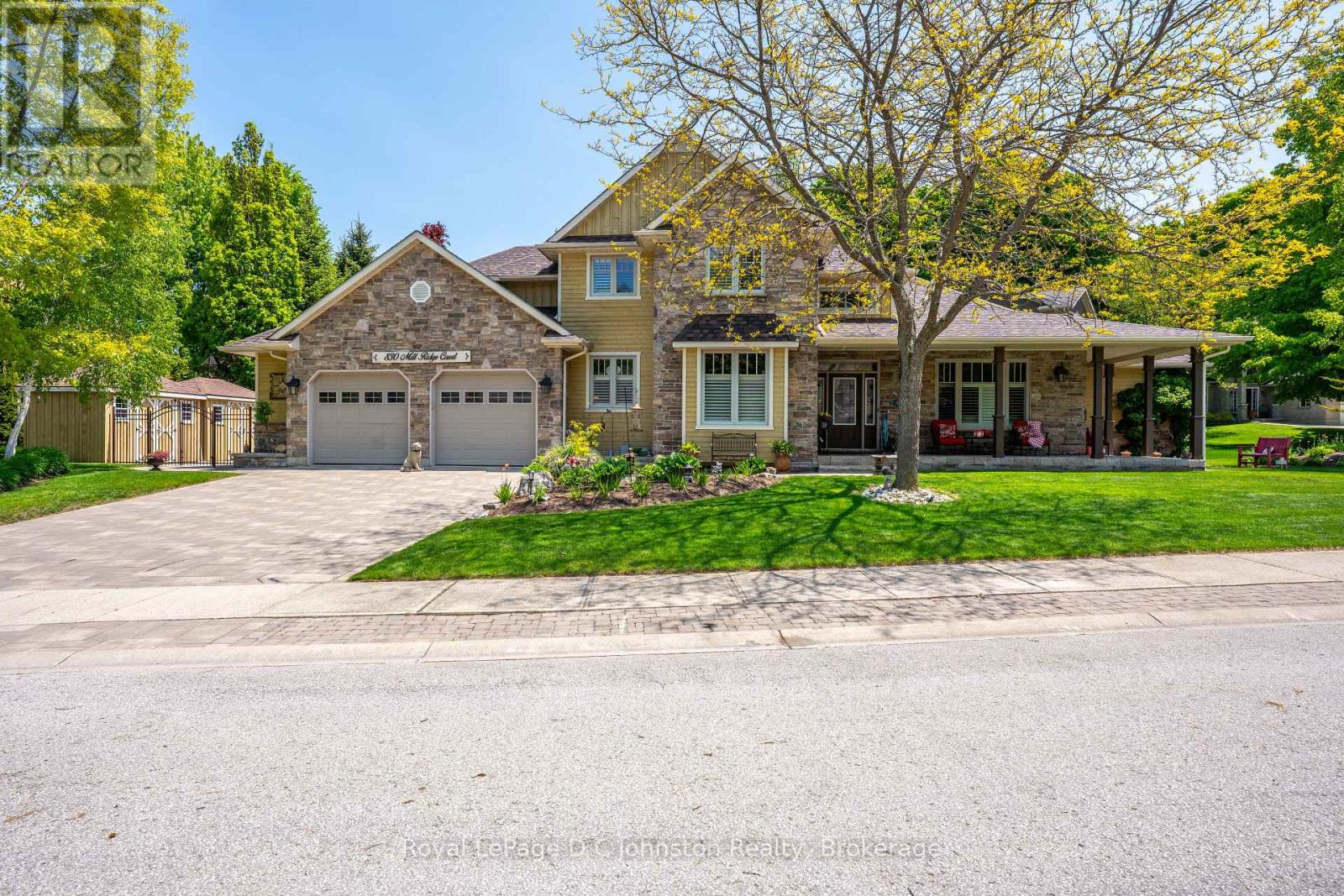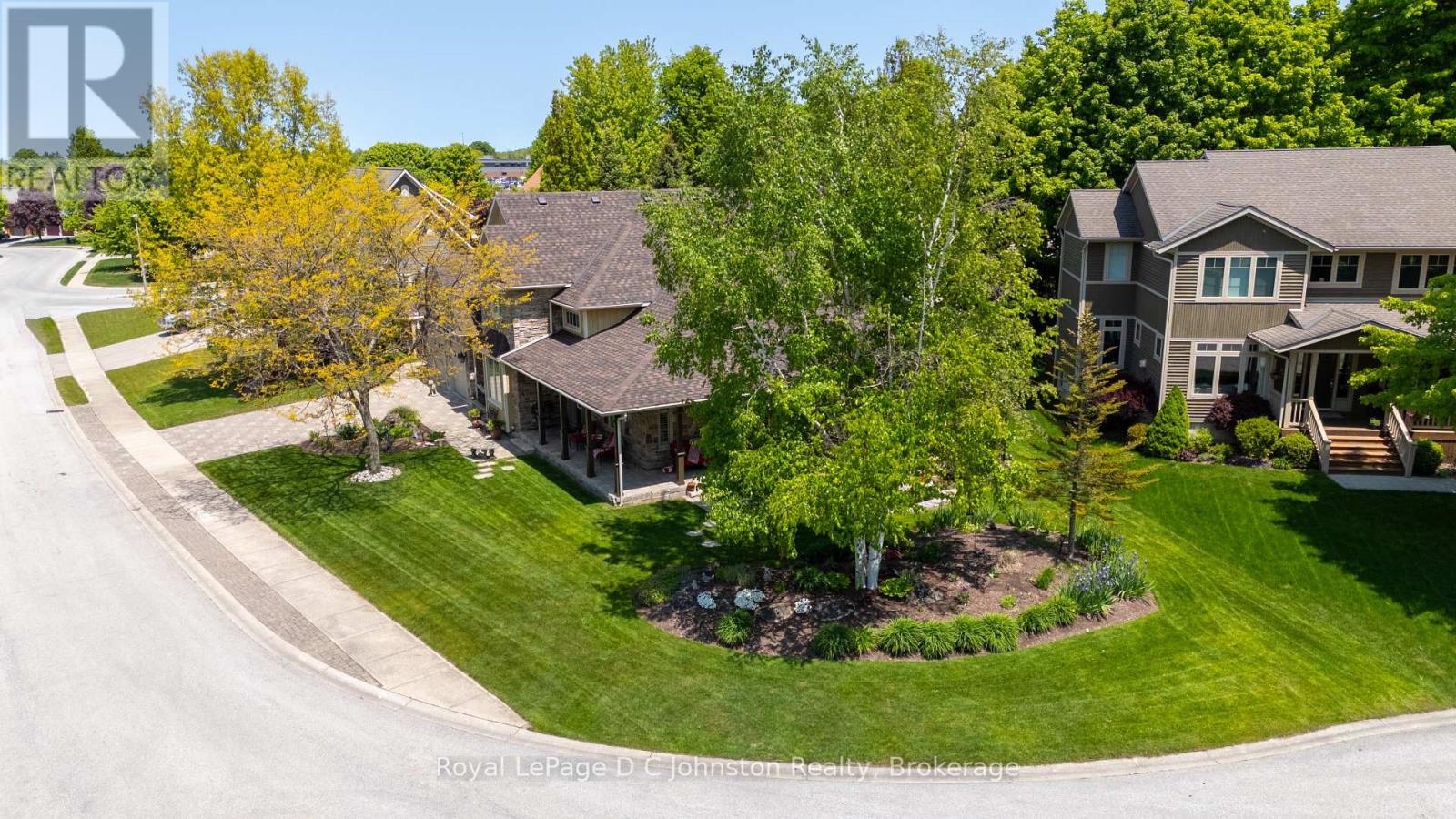< Back
830 MILL RIDGE COURT
Saugeen Shores, Ontario
4
4
106.7 x 57.6 FT ; 106.70x57.64x10.46x132.28x29.41x87.41
About This Property:
Experience the pinnacle of luxury in this stunning 4 bedroom, 4 bathroom home, custom built by Berner Contracting in 2005. Nestled on a mature lot in an exclusive enclave in Port Elgin, the home spans over 5,000 square feet on 3 levels and has been meticulously updated and renovated since 2019, blending elegance, comfort and functionality. Inside, find exquisite craftsmanship, including rustic barn board and beam details that add touches of warmth. A newly designed gourmet kitchen features a unique island adorned by hand-hewn posts, ambient lighting, Cambria countertops, and top-tier stainless steel appliances. The inviting dining room is sectioned for formal and more casual dining, complete with a built in butler's pantry. There are two versatile office spaces on the main floor, perfect for work from home or easily adaptable for playroom, guest room or more living space. A stylish guest bath is conveniently located off the main hall. The master suite has been thoughtfully reconfigured to include a spa-like ensuite with heated floors and a dreamy walk-in closet/dressing room. The main floor laundry room boasts custom cabinetry and heated ceramic floors. Upstairs, the loft offers a cozy living space with skylight, two guest bedrooms, and a beautifully re-modelled bathroom. The basement has been enhanced with a larger, brighter window for proper egress, 4th bedroom and bath, recreation room and plenty of storage space. A basement workshop with walk-up access to the double garage provides the perfect space for projects. New roof shingles were installed June 2024. Whole home Generac generator. Outside, an interlock stone driveway leads to a fenced-in space for your dog, 2 garden sheds, a fully fenced yard, Armour stone landscaping with built in sprinkler system and a reimagined front porch with elegant stonework. Every detail of this home has been thoughtfully curated to offer an unparalleled living experience - don't miss the opportunity to make it yours!
Listing Info:
$1,390,000.00
Freehold
Single Family
1.5
4
4
0
106.7 x 57.6 FT ; 106.70x57.64x10.46x132.28x29.41x87.41
Detached
Stone, Wood
Poured Concrete
For sale
Room Information:
| Floor | Type | Size |
|---|
| Second level | Bedroom 2 | 3.64 m x 5.51 m |
| Second level | Bedroom 3 | 4.3 m x 3.95 m |
| Second level | Loft | 3.87 m x 6.43 m |
| Second level | Other | 2.46 m x 1.36 m |
| Main level | Dining room | 4.25 m x 4.31 m |
| Main level | Eating area | 3.58 m x 4.31 m |
| Main level | Family room | 4.04 m x 3.36 m |
| Main level | Kitchen | 3.77 m x 5.82 m |
| Main level | Laundry room | 2.52 m x 3.47 m |
| Main level | Living room | 4.87 m x 3.59 m |
| Main level | Office | 3.24 m x 3.65 m |
| Main level | Office | 3.56 m x 4.56 m |
| Main level | Primary Bedroom | 5.85 m x 4.05 m |
| Basement | Bedroom 4 | 5.64 m x 4.06 m |
| Basement | Den | 4.02 m x 3.72 m |
| Basement | Den | 4.93 m x 3.61 m |
| Basement | Other | 1.72 m x 3.62 m |
| Basement | Recreational, Games room | 5.7 m x 8.25 m |
| Basement | Utility room | 12.63 m x 5.39 m |
| Basement | Workshop | 5.53 m x 6.38 m |
Location:
Address: 830 MILL RIDGE COURT, Saugeen Shores, Ontario, N0H2C4



