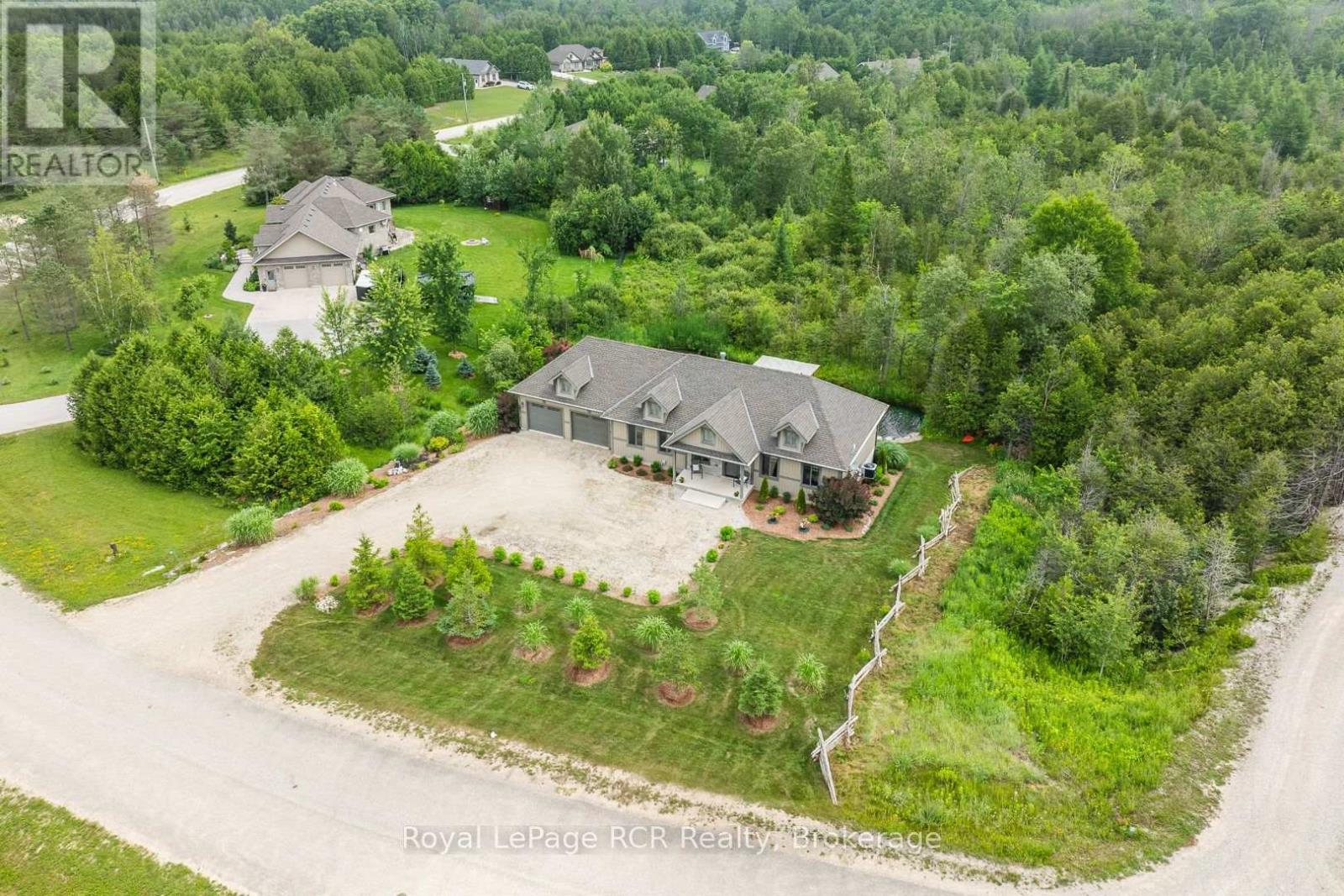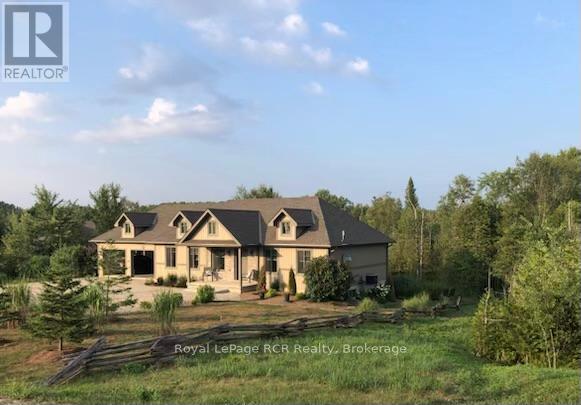< Back
112 SCOTTS HILL ROAD
West Grey, Ontario
About This Property:
Welcome to this beautifully constructed 2+2 bedroom, 3-bathroom bungalow, custom built in 2016 by a builder for his own retirement. Set on over 2 acres in a quiet luxury estate community on Scotts Hill Road, this lovely home offers privacy, tranquility, and elegant country living. The main floor features a bright and spacious great room with vaulted ceiling, large picture window and cozy two-way fireplace. The kitchen and dining space includes an island, full appliance package and patio doors leading to a covered deck-perfect for enjoying views of the fish pond, landscaping, rock details and surrounding forest. Two bedrooms, a full bathroom, a guest powder room combined with laundry facilities complete the main level. The finished lower level offers a generous family room, two additional bedrooms, a full bathroom, utility room and ample storage space. Easily lends itself to a granny suite with stairs into garage. Some extra upgrades include insulated basement floor, walk up from lower level to garage, extra large lower level windows, upgraded closet doors with inside lights, main floor bedrooms and bathroom can be closed off for privacy, no rentals, water system owned, oversized double car garage with openers, plywood roof and floors. Outdoors to the peaceful setting, located near the end of a dead end road, sprawling yard with covered front and back porch, beautiful landscaping and a pond with fountain, fish and large stones. Located just minutes from the amenities of Hanover and the trails of Allan Park Conservation Area, this home offers the best of both worlds-quiet country living with natural gas service, fibre optics and the comforts of a newer home in a warm, welcoming community.
Listing Info:
$869,000.00
Freehold
Single Family
1
4
3
1
160.5 x 548.8 FT
Detached
Vinyl siding, Stone
Poured Concrete
For sale
Room Information:
| Floor | Type | Size |
|---|
| Main level | Bathroom | 3.45 m x 2.22 m |
| Main level | Bathroom | 3.12 m x 2.66 m |
| Main level | Bedroom | 4.64 m x 3.72 m |
| Main level | Foyer | 4.26 m x 1.25 m |
| Main level | Kitchen | 6.1 m x 3.86 m |
| Main level | Living room | 4.76 m x 4.26 m |
| Main level | Primary Bedroom | 4.92 m x 3.38 m |
| Lower level | Bathroom | 2.79 m x 2.54 m |
| Lower level | Bedroom | 4.85 m x 3.64 m |
| Lower level | Bedroom | 4.12 m x 3.76 m |
| Lower level | Other | 2.93 m x 1.96 m |
| Lower level | Recreational, Games room | 5.31 m x 4.12 m |
| Lower level | Utility room | 6.6 m x 3.64 m |
Location:
Address: 112 SCOTTS HILL ROAD, West Grey, Ontario, N4N3B8



