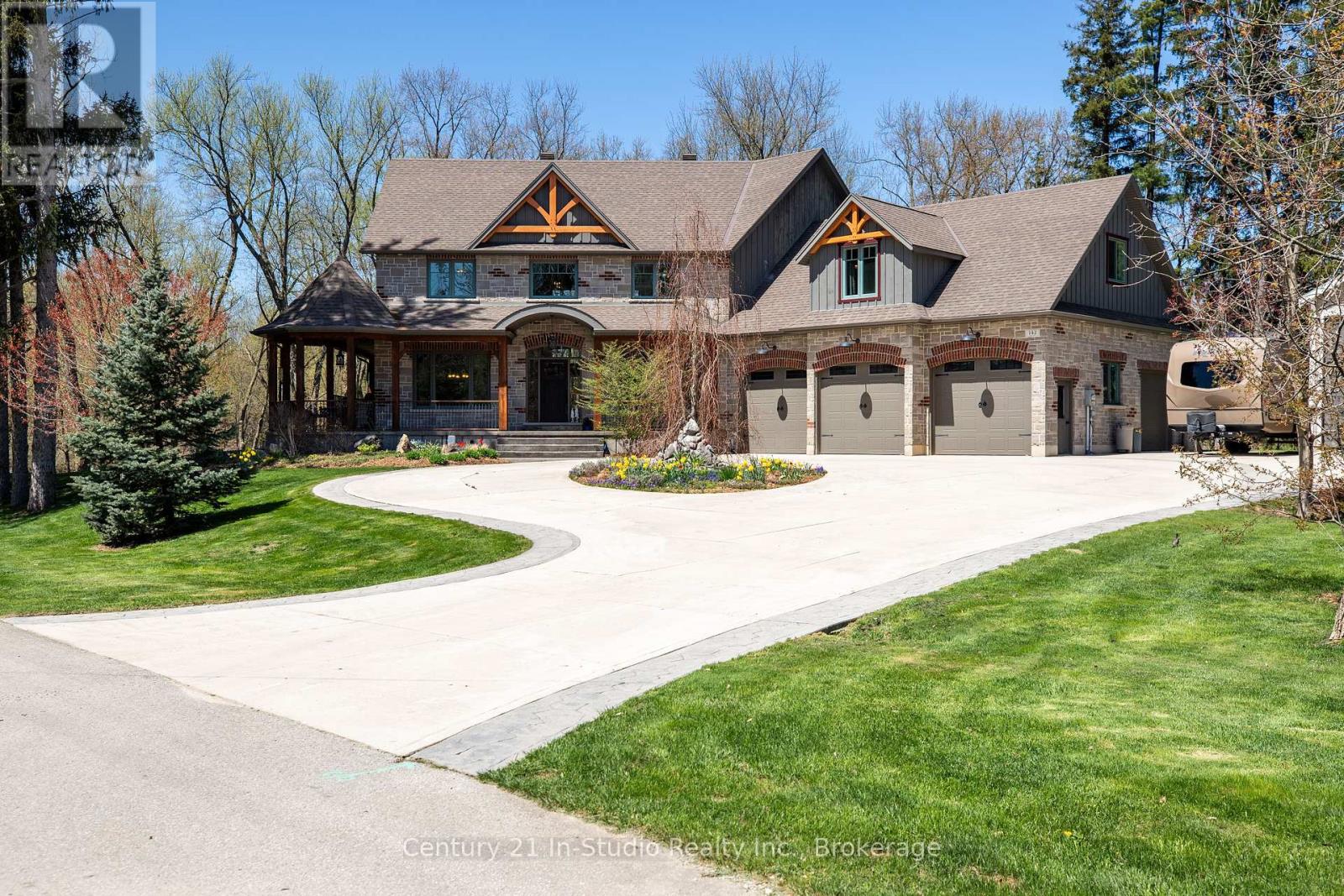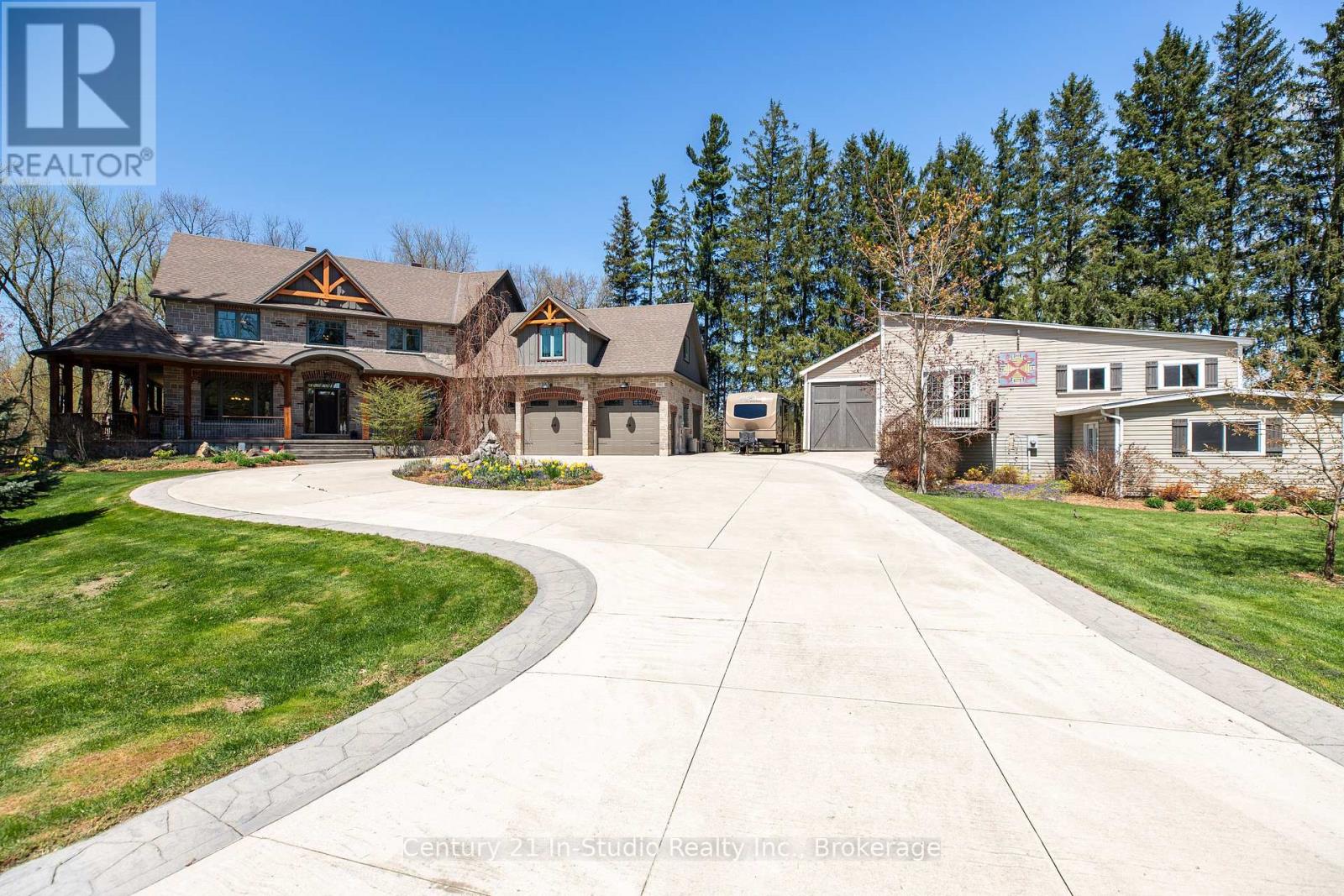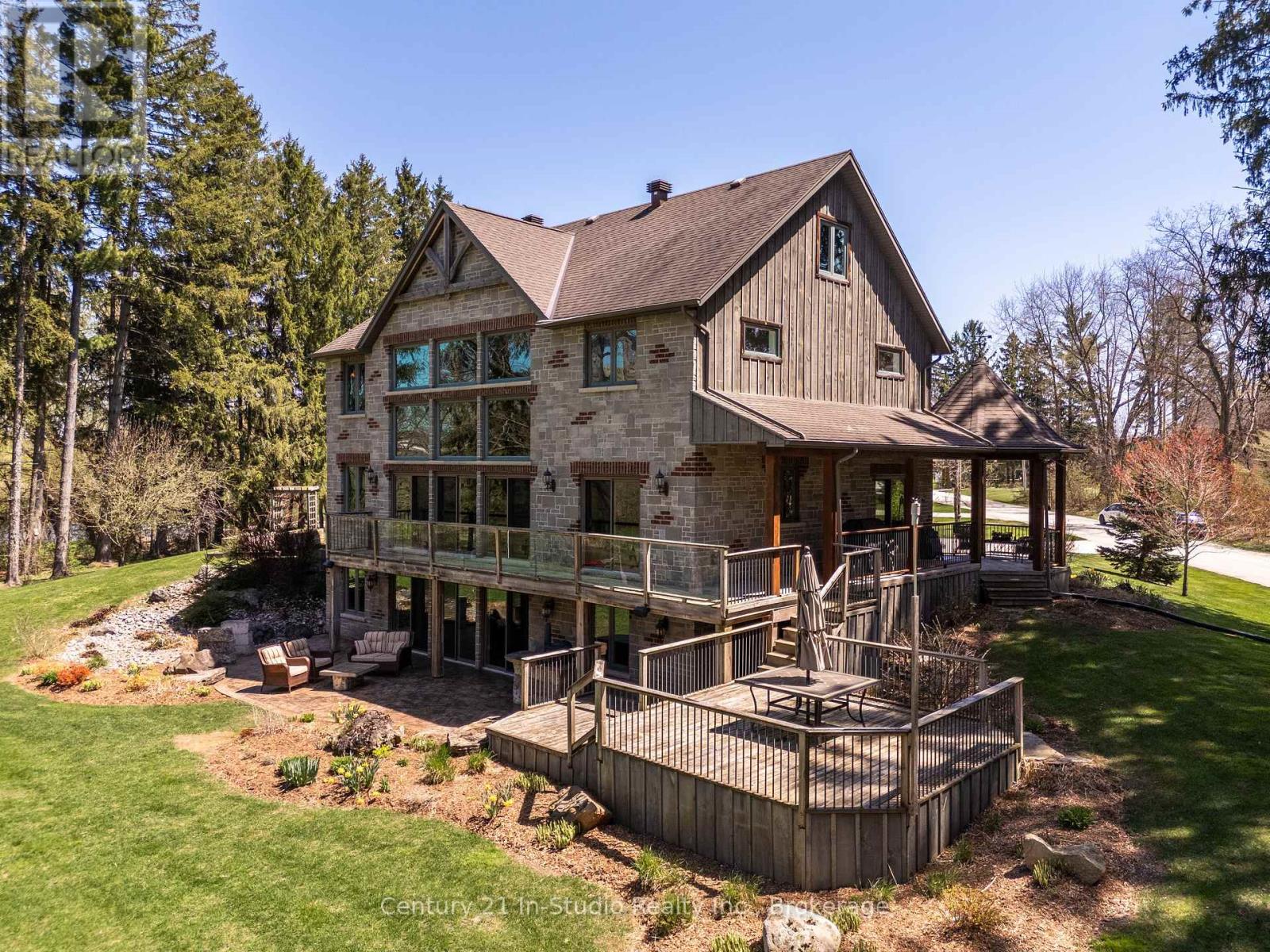< Back
142 MILL STREET
Arran-Elderslie, Ontario
About This Property:
Welcome to 142 Mill St., a masterpiece of luxury living set on ~2 acres along the Sauble River. A grand circular drive welcomes you into this serene estate, where timeless elegance meets modern sophistication. Step onto the wraparound porch, with a gazebo, perfect for morning coffee or quiet evenings, an architectural gem that frames breathtaking river views and blends indoor and outdoor spaces seamlessly. Inside, a two-story foyer with limestone floor leads to an expansive living room, where floor-to-ceiling windows flood the space with natural light, a stone mantel surrounds the gas fireplace and cherry hardwood combine to create a warm, inviting ambiance. The gourmet cherry kitchen is a chef's dream, featuring granite countertops & sinks, a center island, built-in appliances, and a breakfast credenza. Multi-tiered deck beckons for al fresco dining, where you can entertain against the stunning river backdrop. Formal dining room perfect for holiday entertaining. A private main-floor office offers inspiring river views, while the oversized triple-car garage connects to a spacious mudroom for added convenience. The second level is home to a lavish primary suite, complete with a sitting area and spa-inspired ensuite featuring a freestanding tub overlooking the river, an oversized glass-and-tile shower, double vanities, and a private water closet. Two additional bedrooms with double closets share a well-appointed full bath, alongside a convenient second-floor laundry. Explore the third-level bonus room, offering endless possibilities. The walk-out lower level is an entertainers dream, boasting a pool table sized family room, dry bar and a media room. Three sets of patio doors open to a stamped concrete patio. Infrared sauna adds a touch of indulgence in the powder room. The cold room is perfect for curated vintages. Property extends across the river with water rights. The 4000sq.ft. detached 'Bee House', features a workshop, playroom, and storage.
Listing Info:
$1,650,000.00
Freehold
Single Family
2.5
5
4
1
0
2500 - 3000 sqft
256.1 x 159 FT
Detached
Stone, Wood
Poured Concrete
For sale
Room Information:
| Floor | Type | Size |
|---|
| Third level | Playroom | 5.28 m x 4.22 m |
| Second level | Bathroom | 2.69 m x 2.51 m |
| Second level | Bathroom | 6.71 m x 4.27 m |
| Second level | Bedroom 3 | 4.24 m x 4 m |
| Second level | Bedroom 4 | 4.24 m x 4 m |
| Second level | Exercise room | 4.8 m x 3.53 m |
| Second level | Laundry room | 3.43 m x 2.82 m |
| Second level | Primary Bedroom | 6.58 m x 3.35 m |
| Main level | Bathroom | 1.98 m x 1.68 m |
| Main level | Bedroom 2 | 3.66 m x 3.53 m |
| Main level | Dining room | 4.19 m x 3.58 m |
| Main level | Foyer | 3.79 m x 2.84 m |
| Main level | Kitchen | 5.72 m x 4.34 m |
| Main level | Living room | 6.48 m x 4.57 m |
| Main level | Mud room | 4.09 m x 3.53 m |
| Main level | Office | 2.69 m x 1.96 m |
| Lower level | Bathroom | 1.88 m x 1.8 m |
| Lower level | Bedroom 5 | 3.76 m x 2.99 m |
| Lower level | Cold room | 2.74 m x 1.57 m |
| Lower level | Family room | 10.67 m x 5.66 m |
| Lower level | Media | 6.1 m x 3.48 m |
| Lower level | Utility room | 7.65 m x 3.5 m |
Location:
Address: 142 MILL STREET, Arran-Elderslie, Ontario, N0H2N0



