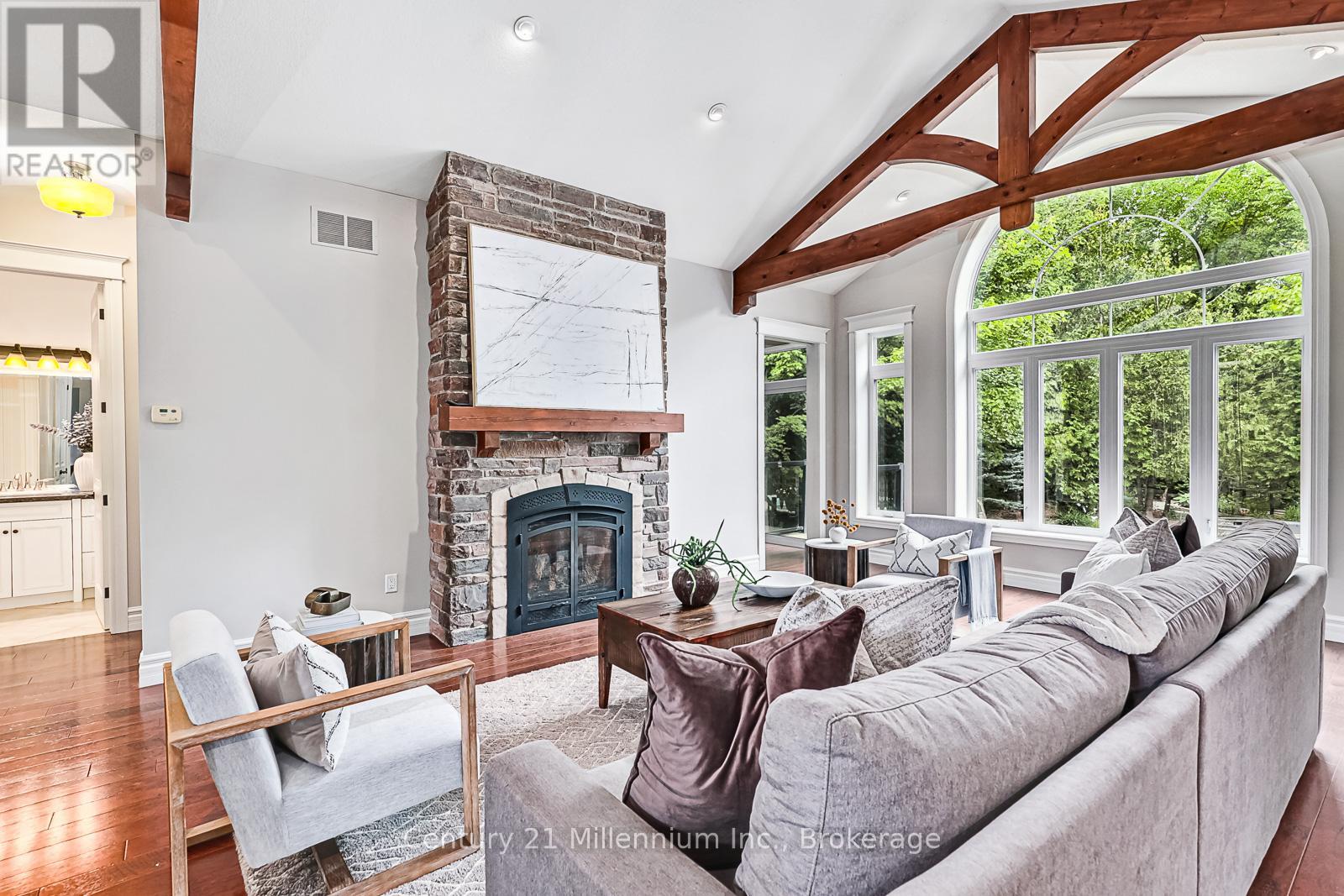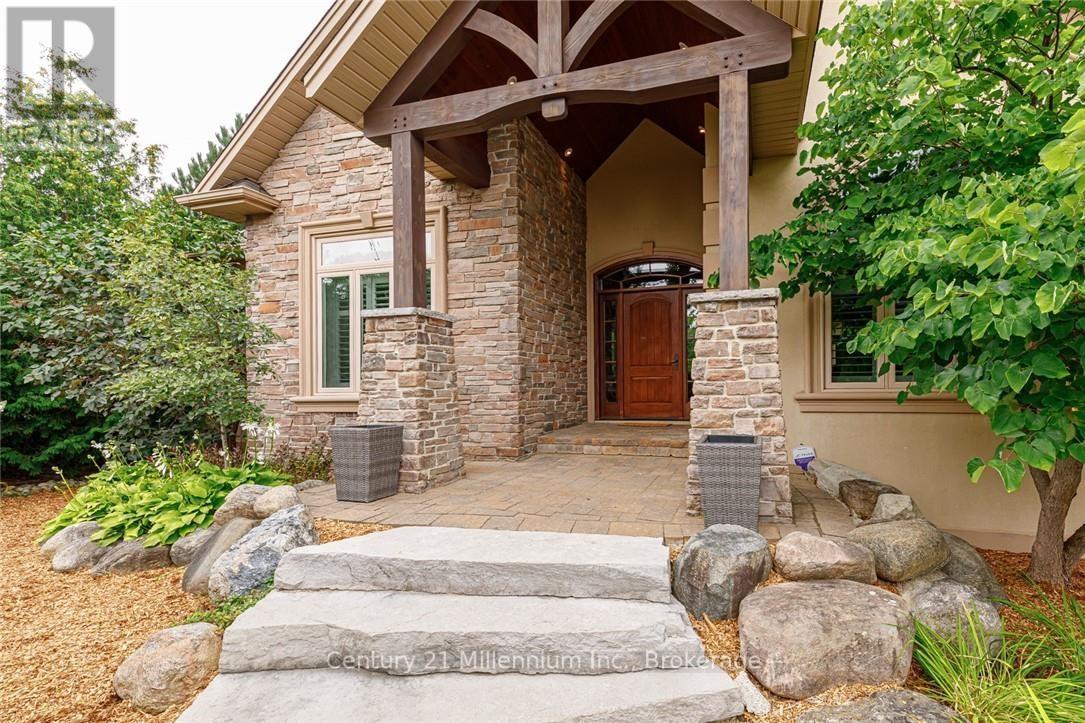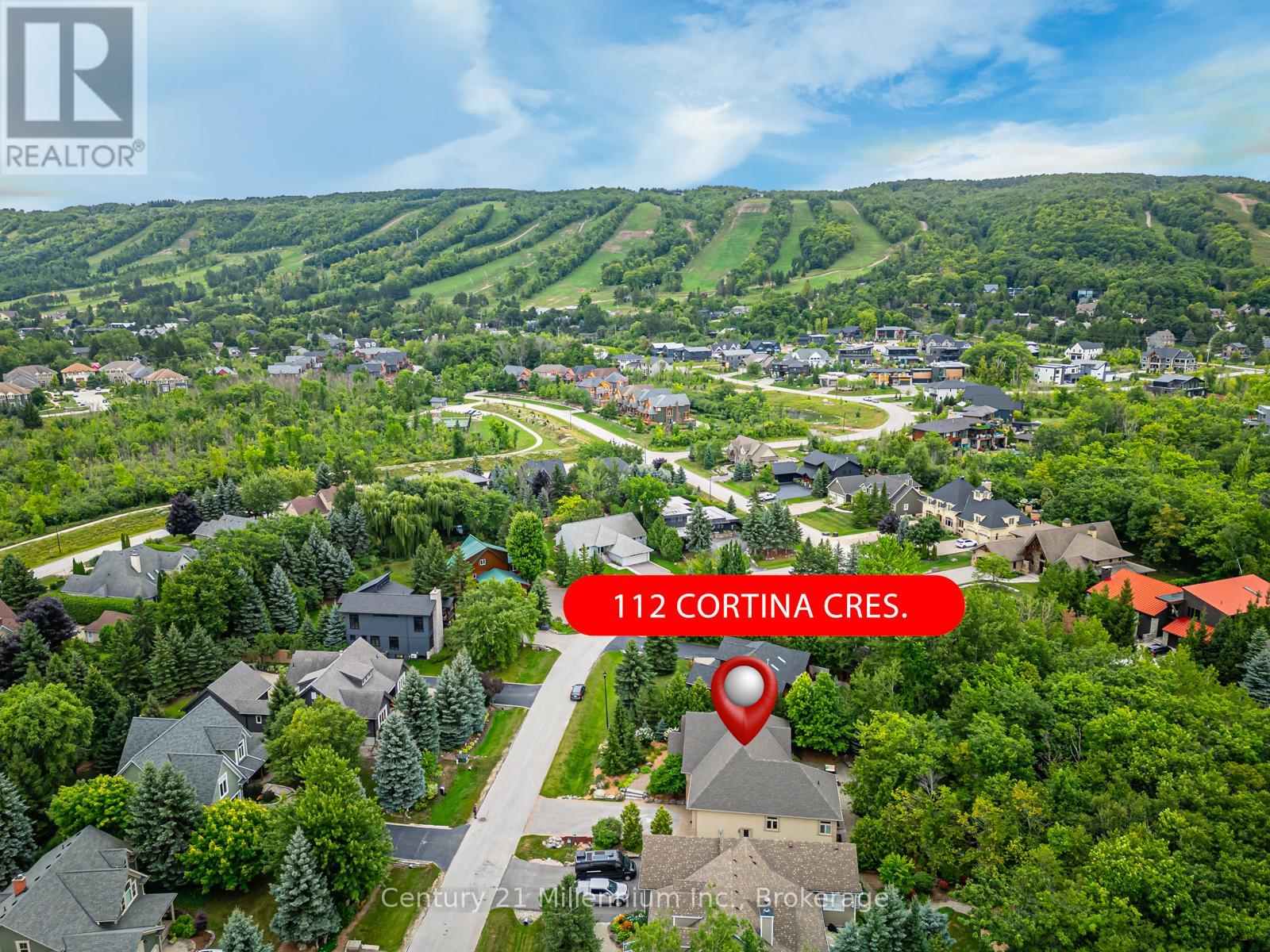< Back
112 CORTINA CRESCENT
Blue Mountains, Ontario
5
3
80 x 156.1 FT ; 79.81 ft x 156.10 ft x 80.05 ft x 156.23
About This Property:
Escape to your tranquil retreat in Nipissing Ridge (Craigleith), where mature trees embrace this custom-built bungalow. Offering over 4,000 sq ft of luxurious living, this home features five bedrooms and a versatile bonus room ideal for an office. A separate entrance leads to a fully equipped in-law suite on the lower level, complete with a second kitchen. The main floor is an entertainer's dream, boasting an open-concept layout that seamlessly connects the living, dining, and gourmet kitchen areas. Retreat to the luxurious master suite, featuring a spa-like en-suite and a generous walk-in closet. Walk out to the private backyard oasis from the primary bedroom, second bedroom, and kitchen. Gather around the warmth of the stone-faced gas fireplace, creating cherished moments with loved ones. The lower level provides a versatile space for relaxation and recreation, or an opportunity for seasonal income, offering a family room, two additional bedrooms, a bonus room, a games room, a fully equipped kitchen, and its own separate entrance. Built with energy-efficient ICF construction and featuring heated floors on both levels, enjoy ultimate comfort year-round. Immerse yourself in the natural beauty of Georgian Bay and enjoy easy access to nearby skiing at Craigleith and Alpine Ski Clubs, as well as Blue Mountain, and endless neighborhood trails for outdoor adventures. Recent upgrades include a new roof in 2023, freshly painted main floor and kitchen island in 2024, and brand-new basement flooring installed in 2025.
Listing Info:
$1,999,999.00
Freehold
Single Family
1
5
3
0
80 x 156.1 FT ; 79.81 ft x 156.10 ft x 80.05 ft x 156.23
Detached
Concrete, Stone
Poured Concrete
For sale
Room Information:
| Floor | Type | Size |
|---|
| Main level | Bedroom 2 | 3.38 m x 4.22 m |
| Main level | Bedroom 3 | 3.2 m x 5.45 m |
| Main level | Dining room | 3.66 m x 3.84 m |
| Main level | Foyer | 2.33 m x 1.88 m |
| Main level | Kitchen | 5.41 m x 7.24 m |
| Main level | Living room | 5.38 m x 7.26 m |
| Main level | Primary Bedroom | 4.75 m x 4.24 m |
| Lower level | Bedroom 4 | 3.35 m x 3.63 m |
| Lower level | Bedroom 5 | 3.26 m x 4.02 m |
| Lower level | Family room | 5.55 m x 9.14 m |
| Lower level | Kitchen | 3.5 m x 2.95 m |
| Lower level | Office | 3.08 m x 3.97 m |
Location:
Address: 112 CORTINA CRESCENT, Blue Mountains, Ontario, L9Y0S9



