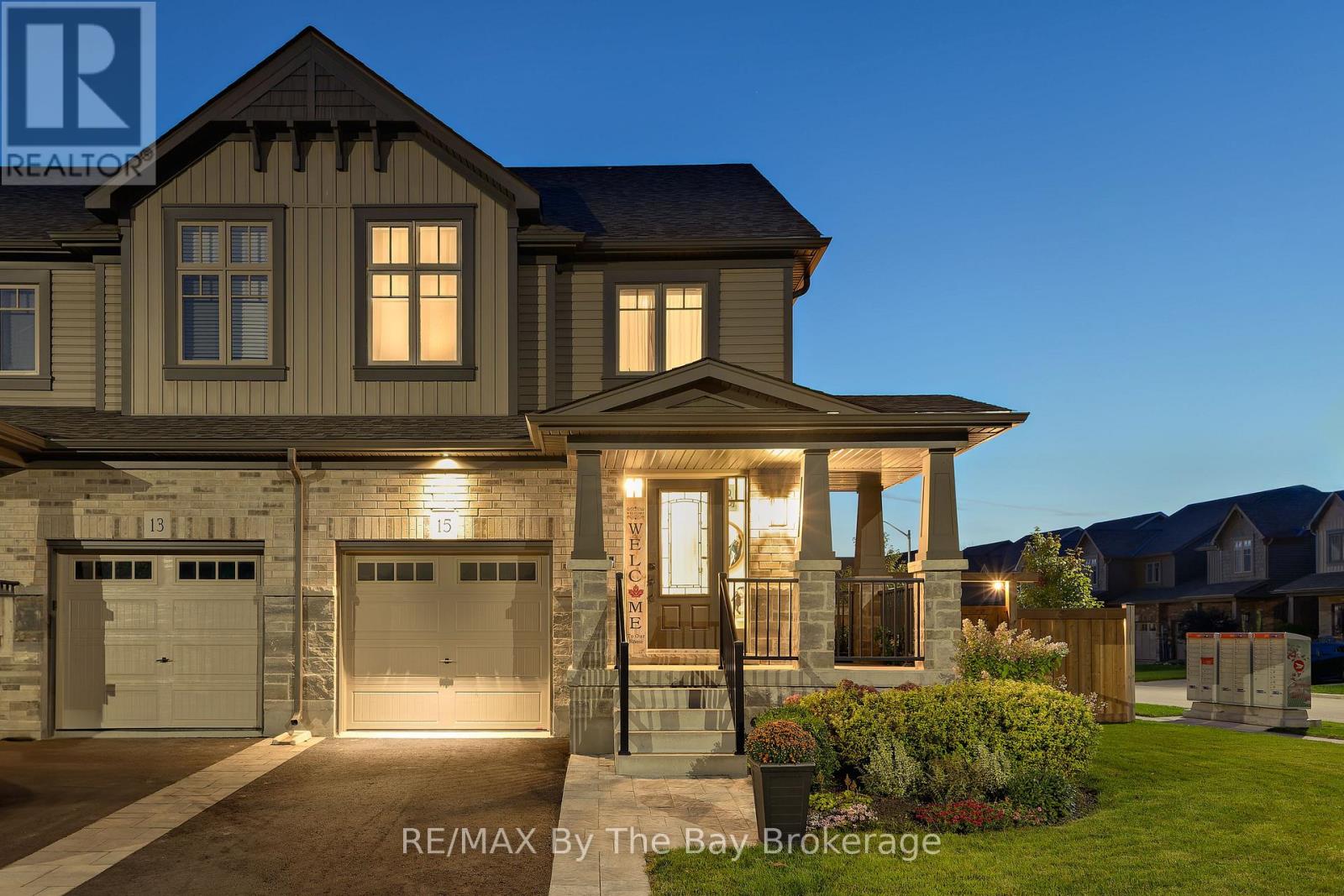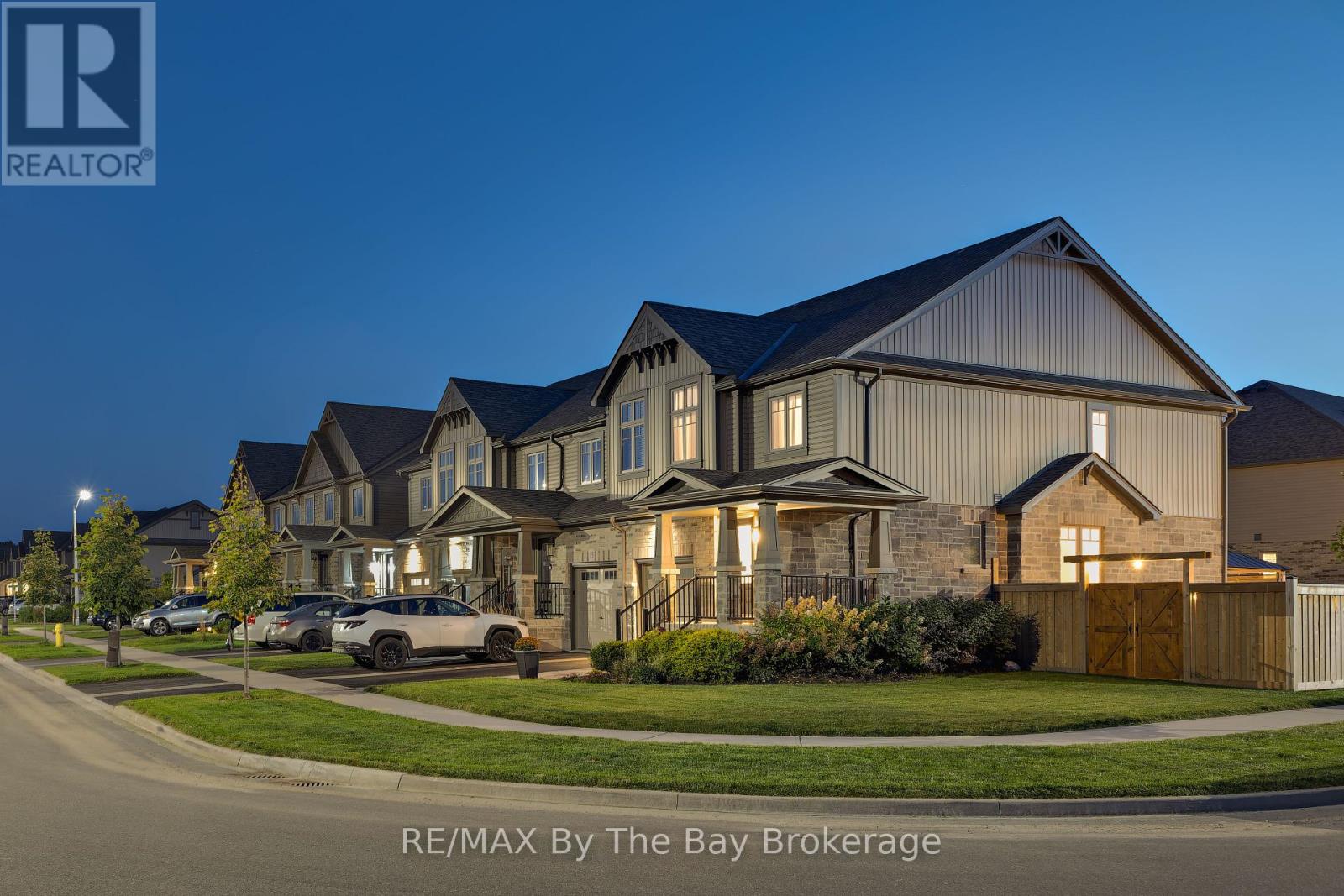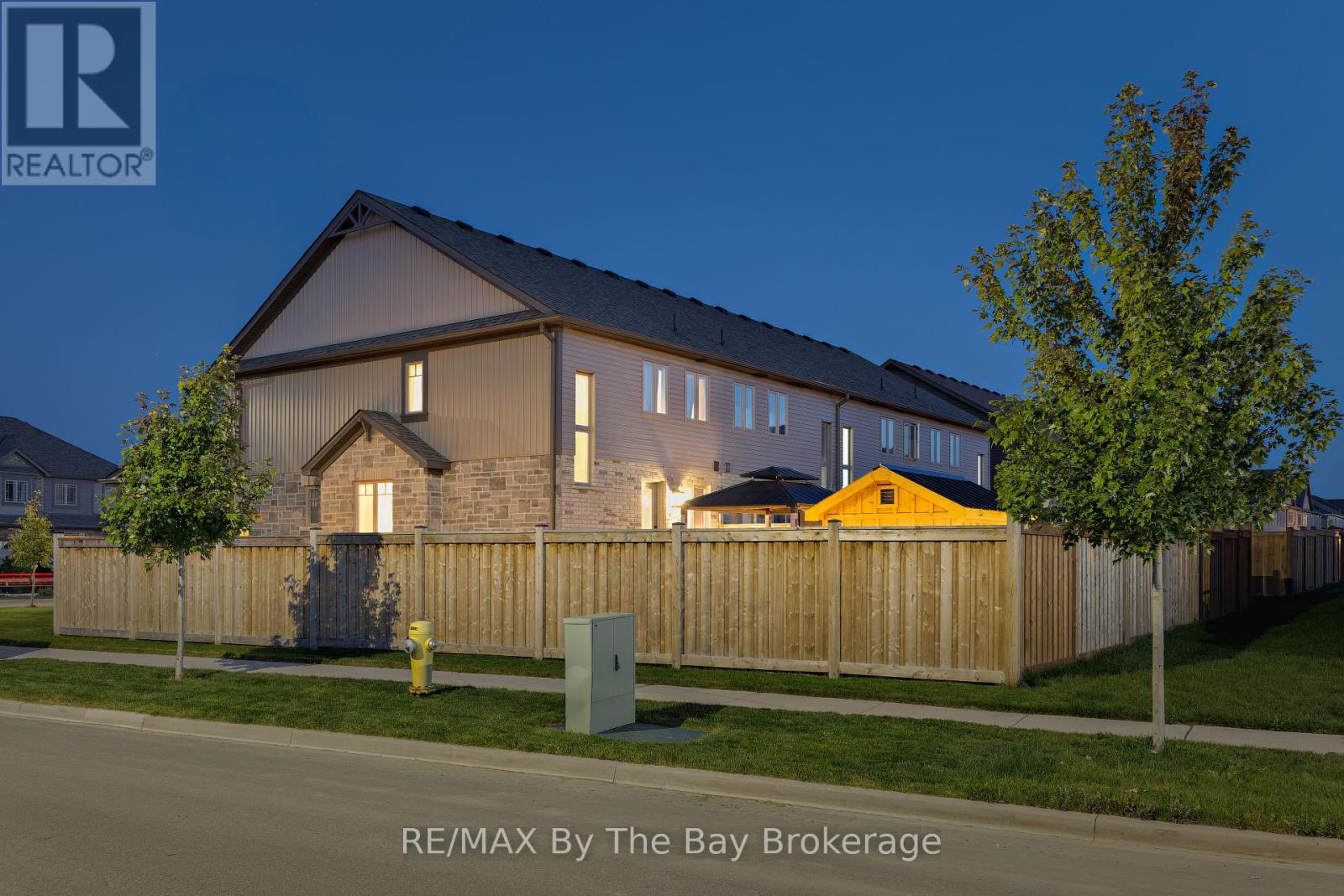< Back
15 FOLEY CRESCENT
Collingwood, Ontario
About This Property:
Welcome to 15 Foley Crescent a bright and beautifully maintained END-UNIT townhome nestled on a premium 43' wide CORNER LOT in Collingwood's desirable Summit View community. From the moment you step inside, you'll appreciate the open-concept layout, flooded with natural light and finished with elegant engineered hardwood flooring throughout. The modern eat-in kitchen offers a breakfast bar, sleek backsplash, and a generous dining space perfect for everyday living and entertaining. Step out from the living room into your own private outdoor retreat, a fully fenced backyard featuring a low-maintenance hardscaped patio, gazebo, gas BBQ hookup, and a large shed for added storage.Upstairs, the spacious primary bedroom offers double closets, while two additional bedrooms provide flexibility for a growing family, home office, or guests including one with a walk-in closet. A 4-piece bathroom and oversized linen closet complete the upper level. The unfinished basement provides a blank canvas with a bathroom rough-in, ready for your personal touch. Set in a family-friendly neighbourhood, just minutes to trails, schools, downtown Collingwood, and Blue Mountain - this home is the perfect blend of comfort, function, and lifestyle.
Listing Info:
$765,000.00
Freehold
Single Family
2
3
2
1
43 x 101.7 FT
Attached
Stone, Brick
Concrete
For sale
Room Information:
| Floor | Type | Size |
|---|
| Second level | Bathroom | Measurements not available |
| Second level | Bedroom | 2.54 m x 4.14 m |
| Second level | Bedroom | 2.97 m x 3.35 m |
| Second level | Primary Bedroom | 4.34 m x 3.91 m |
| Main level | Bathroom | Measurements not available |
| Main level | Foyer | 2.26 m x 1.83 m |
| Main level | Kitchen | 5.49 m x 3.3 m |
| Main level | Living room | 4.37 m x 3.73 m |
Location:
Address: 15 FOLEY CRESCENT, Collingwood, Ontario, L9Y3B7



