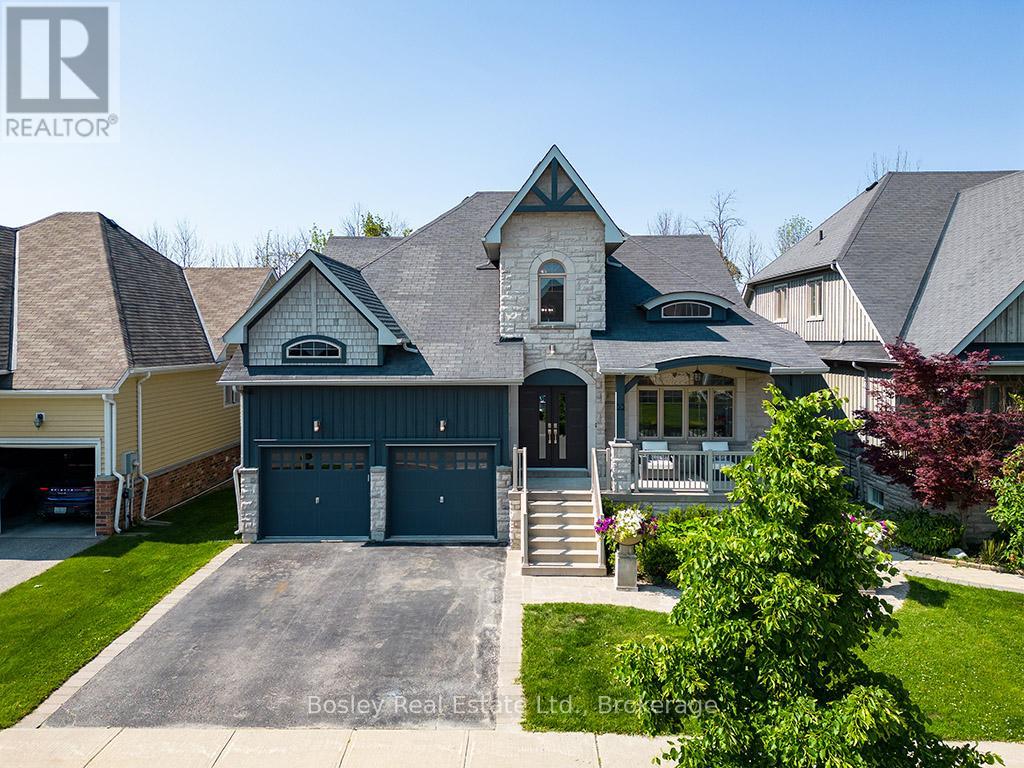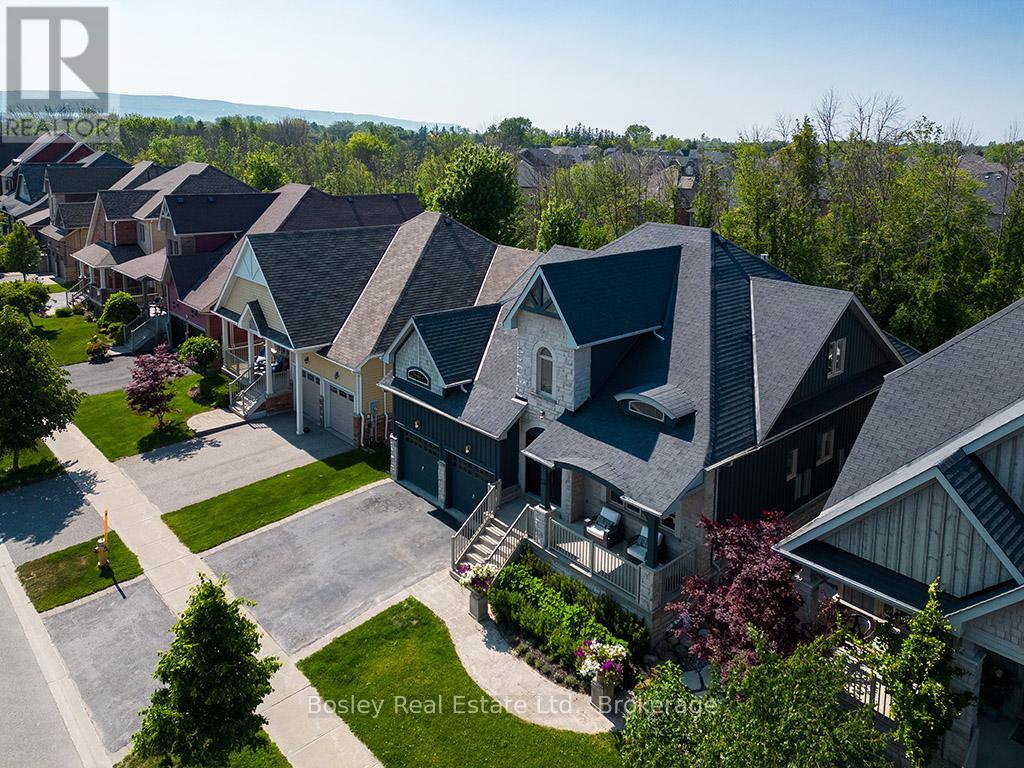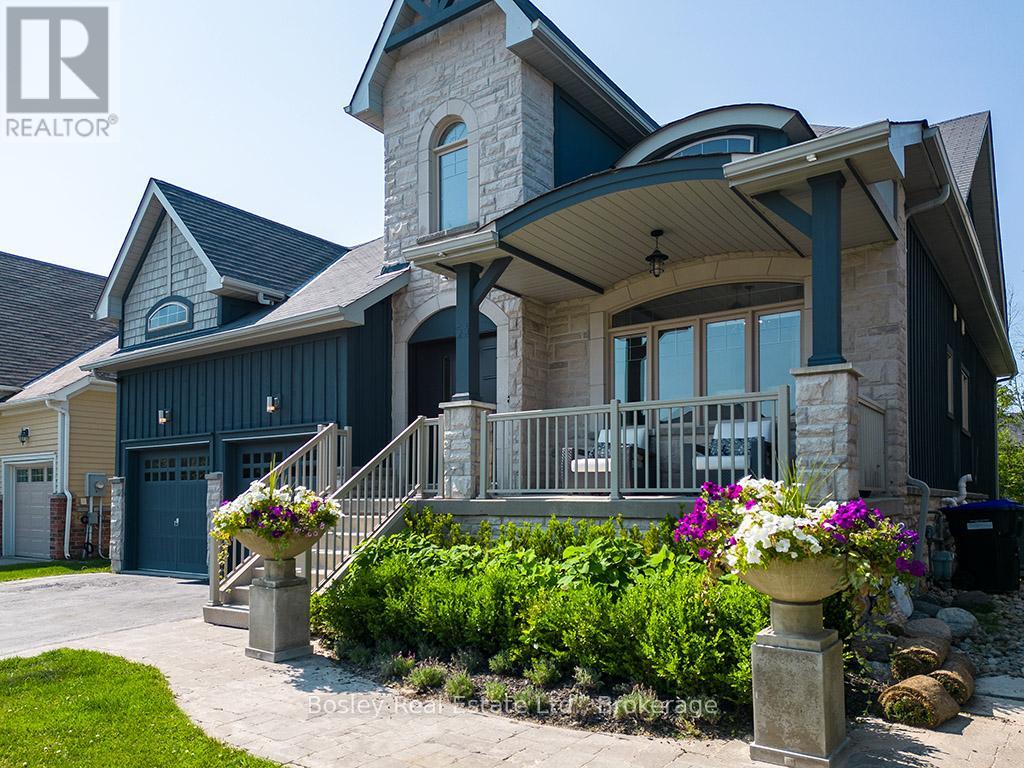< Back
53 HUGHES STREET E
Collingwood, Ontario
About This Property:
Welcome to a truly refined residence backing directly onto trails where luxury meets comfort and thoughtful design. No expense was spared in the extensive upgrades throughout this elegant home, including wide doorways and a wheelchair-accessible ensuite with an oversized roll-in shower to accommodate mobility needs. The main level features soaring tray ceilings, rich hardwood flooring, and an open-concept living space designed for both sophistication and ease of living. The gourmet kitchen is equipped with high-end stainless steel appliances, granite countertops, and ample storage. The inviting living room boasts a cozy gas fireplace and seamlessly flows to a spacious deck overlooking the tranquil natural setting perfect for entertaining or unwinding. The luxurious primary suite offers private access to the deck, a walk-in closet, and dual sinks, and a separate accessible shower. A generously sized second bedroom on the main level includes its own private ensuite, ideal for guests or office space The upper loft provides a private retreat for family or guests, featuring two additional bedrooms, a full bath, and a versatile TV/gaming lounge. The fully finished walk-out basement expands your living space with two more bedrooms, a 3-piece bath, and a wet bar or in-law suite, perfect for entertaining or extended stays. Additional features include main floor laundry, a double-car garage with inside entry, and professionally landscaped grounds that enhance curb appeal and outdoor enjoyment. A rare offering combining luxury, nature, and accessibility in one remarkable home.
Listing Info:
$1,245,000.00
Freehold
Single Family
2.5
6
5
1
49.2 x 121.1 FT
Detached
Wood, Stone
Concrete
For sale
Room Information:
| Floor | Type | Size |
|---|
| Second level | Bedroom 3 | 3.51 m x 4.79 m |
| Second level | Bedroom 4 | 3.87 m x 4.63 m |
| Second level | Loft | 4.27 m x 7.04 m |
| Main level | Bedroom 2 | 3.93 m x 3.14 m |
| Main level | Dining room | 3.66 m x 4.39 m |
| Main level | Kitchen | 3.66 m x 2.87 m |
| Main level | Living room | 4.08 m x 5.91 m |
| Main level | Primary Bedroom | 3.96 m x 4.54 m |
| Basement | Bedroom | 4.08 m x 4.18 m |
| Basement | Bedroom 5 | 4.05 m x 4.15 m |
| Basement | Recreational, Games room | 5.91 m x 5.94 m |
Location:
Address: 53 HUGHES STREET E, Collingwood, Ontario, L9Y0W7



