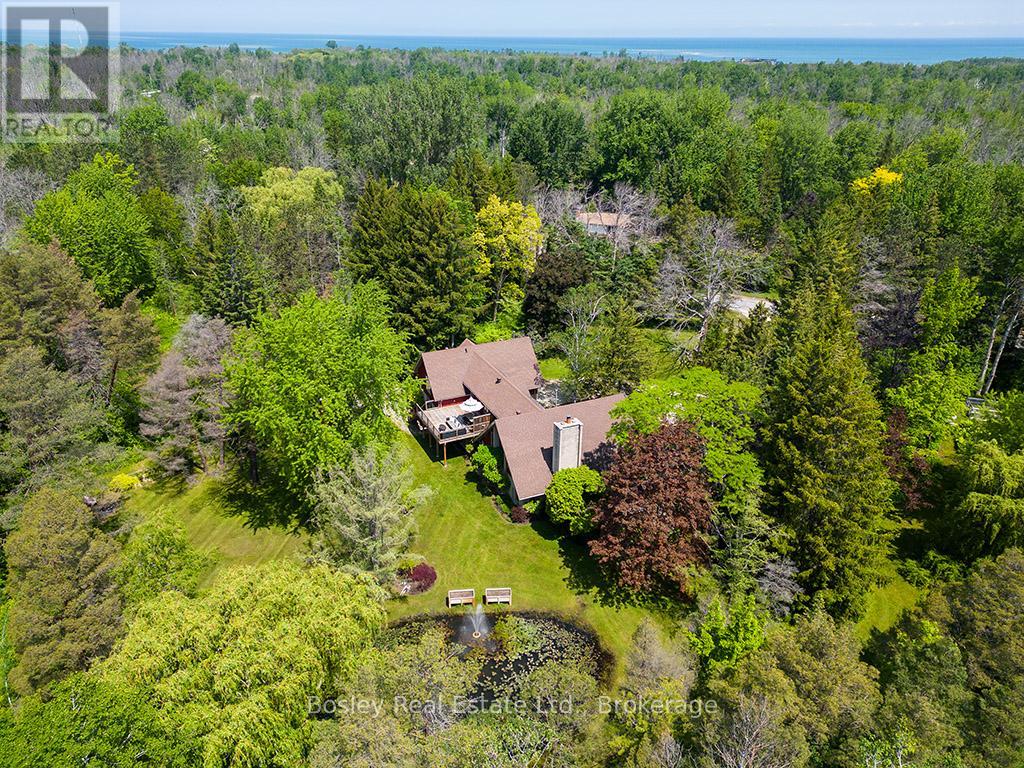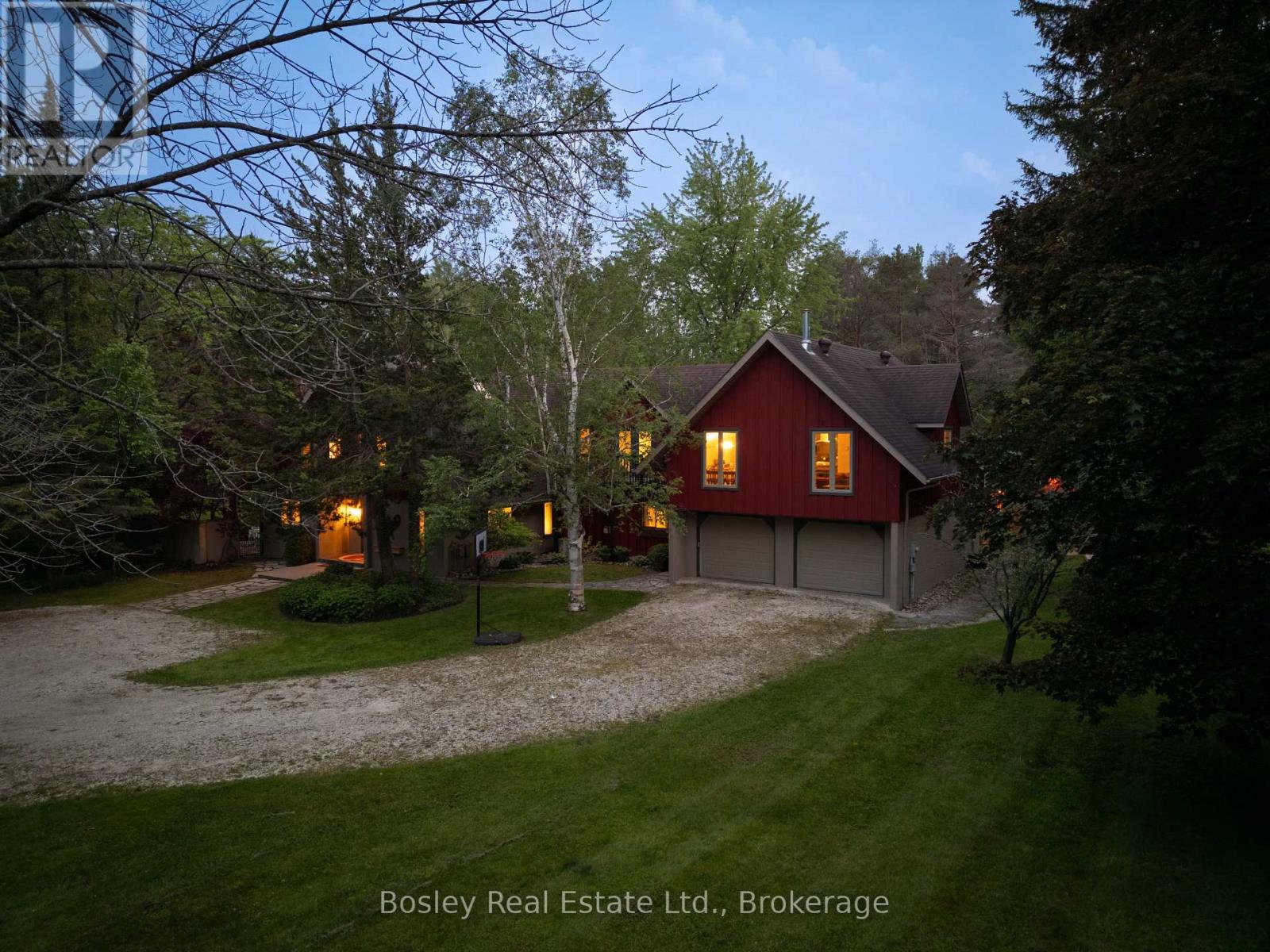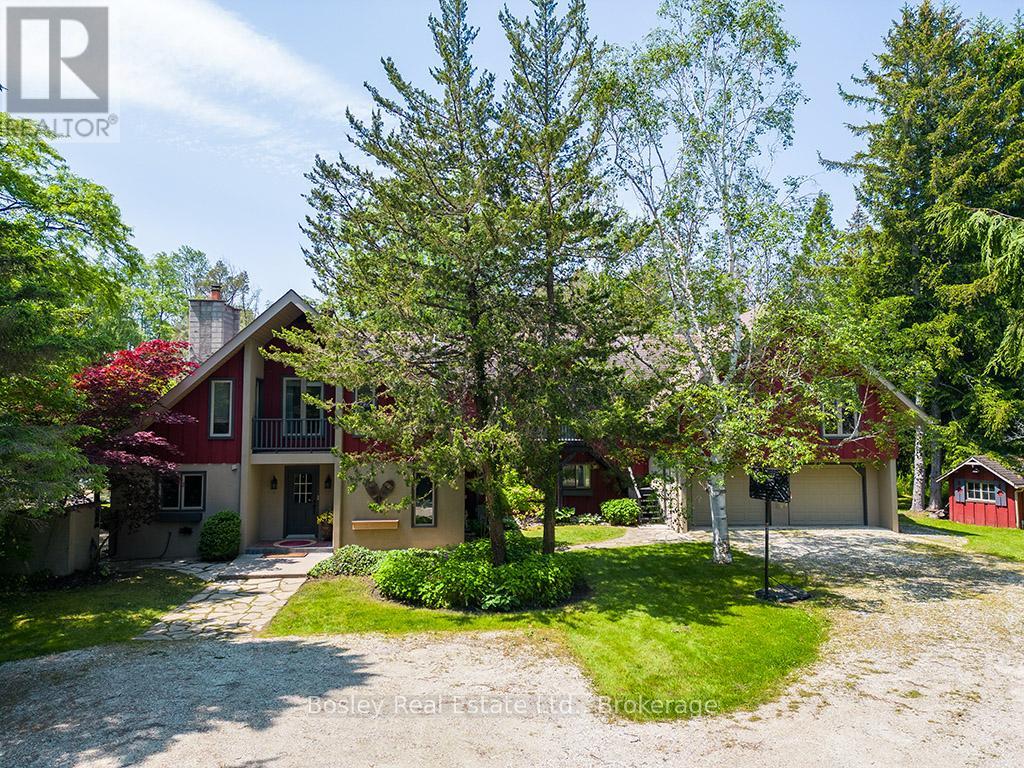< Back
53 SILVER CREEK DRIVE
Collingwood, Ontario
About This Property:
Nestled on a secluded, park-like acre within the Town of Collingwood, this exceptional estate blends refined luxury with natural beauty. Surrounded by towering mature trees, perennial gardens, and a spring-fed pond from Silver Creek, this renovated five-bedroom, five-bathroom residence offers the ultimate in privacy and tranquility. Designed for multi-generational living or sophisticated entertaining, the home features flexible dual-family layouts, with separate quarters ideal for extended family or guests. The elegant interior showcases contemporary finishes, high-end renovations throughout. Enjoy the convenience of upper and lower-level laundry rooms and the peace of mind of modern infrastructure, including municipal water, natural gas, and fibe internet. Step outside to your own four-season oasis a series of breathtaking outdoor living spaces perfect for gathering or relaxing. Unwind in the newly added outdoor sauna, or entertain at the stunning custom outdoor bar featuring a roll-up window, loft sleeping quarters, and generous storage. A heated and cooled three-car attached garage with workshop offers plenty of space for all your recreational gear and projects. Ideally located just minutes from skiing, golf, Georgian Bay, scenic trails, and Collingwoods charming shops and dining this rare offering truly captures the best of luxurious country living with urban convenience.
Listing Info:
$2,250,000.00
Freehold
Single Family
2
5
5
1
100 x 294 FT
Detached
Wood, Concrete
Concrete
For sale
Room Information:
| Floor | Type | Size |
|---|
| Second level | Bedroom 2 | 3.02 m x 3.02 m |
| Second level | Bedroom 3 | 6.37 m x 1.98 m |
| Second level | Bedroom 4 | 5.82 m x 4.15 m |
| Second level | Bedroom 5 | 4.51 m x 4.94 m |
| Second level | Family room | 5.33 m x 4.36 m |
| Second level | Kitchen | 2.71 m x 4.05 m |
| Second level | Living room | 5.4 m x 8.8 m |
| Main level | Dining room | 4.18 m x 3.08 m |
| Main level | Eating area | 2.87 m x 2.47 m |
| Main level | Kitchen | 2.83 m x 2.83 m |
| Main level | Laundry room | 2.99 m x 3.08 m |
| Main level | Primary Bedroom | 3.72 m x 5.09 m |
Location:
Address: 53 SILVER CREEK DRIVE, Collingwood, Ontario, L9Y4W9



