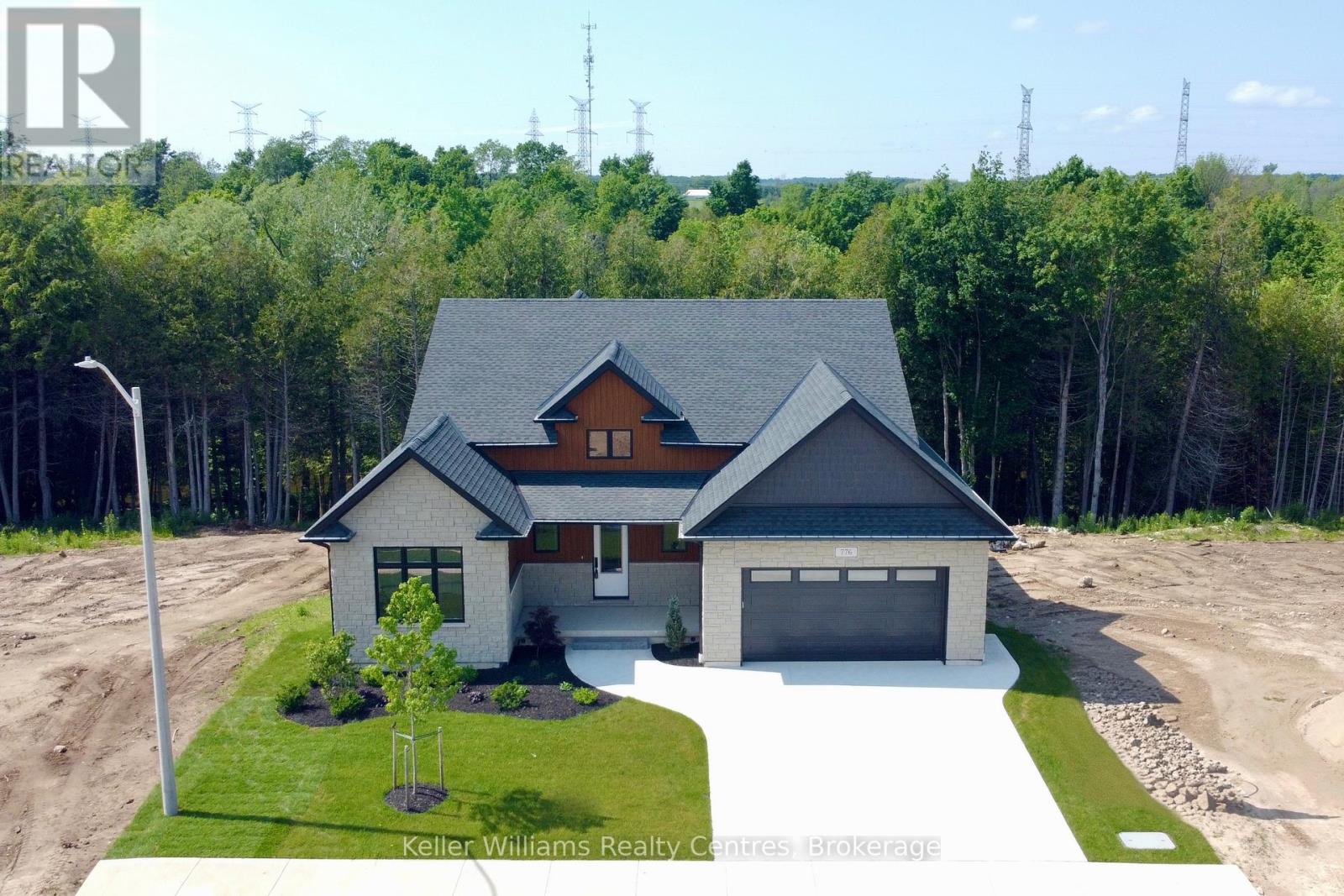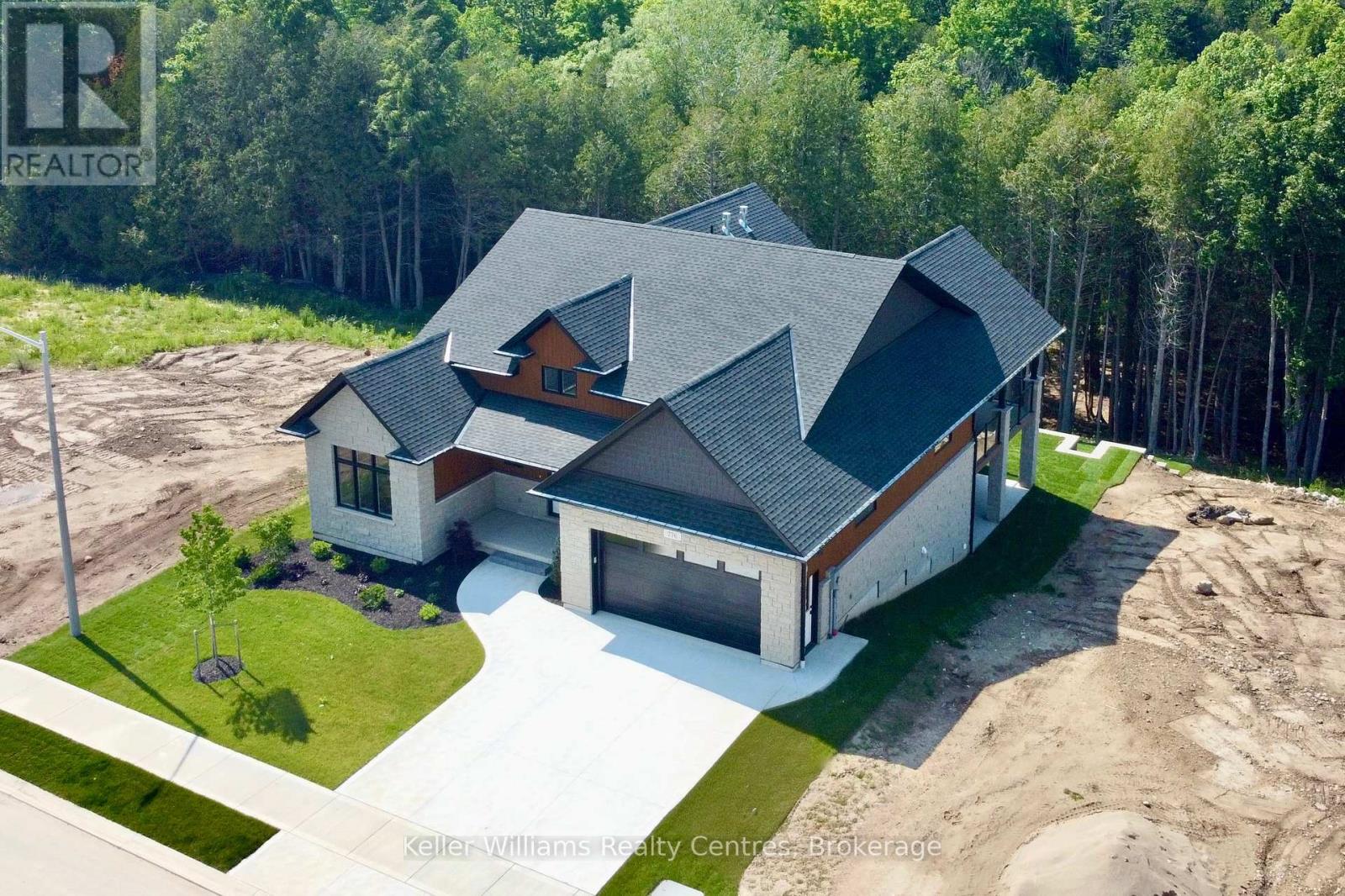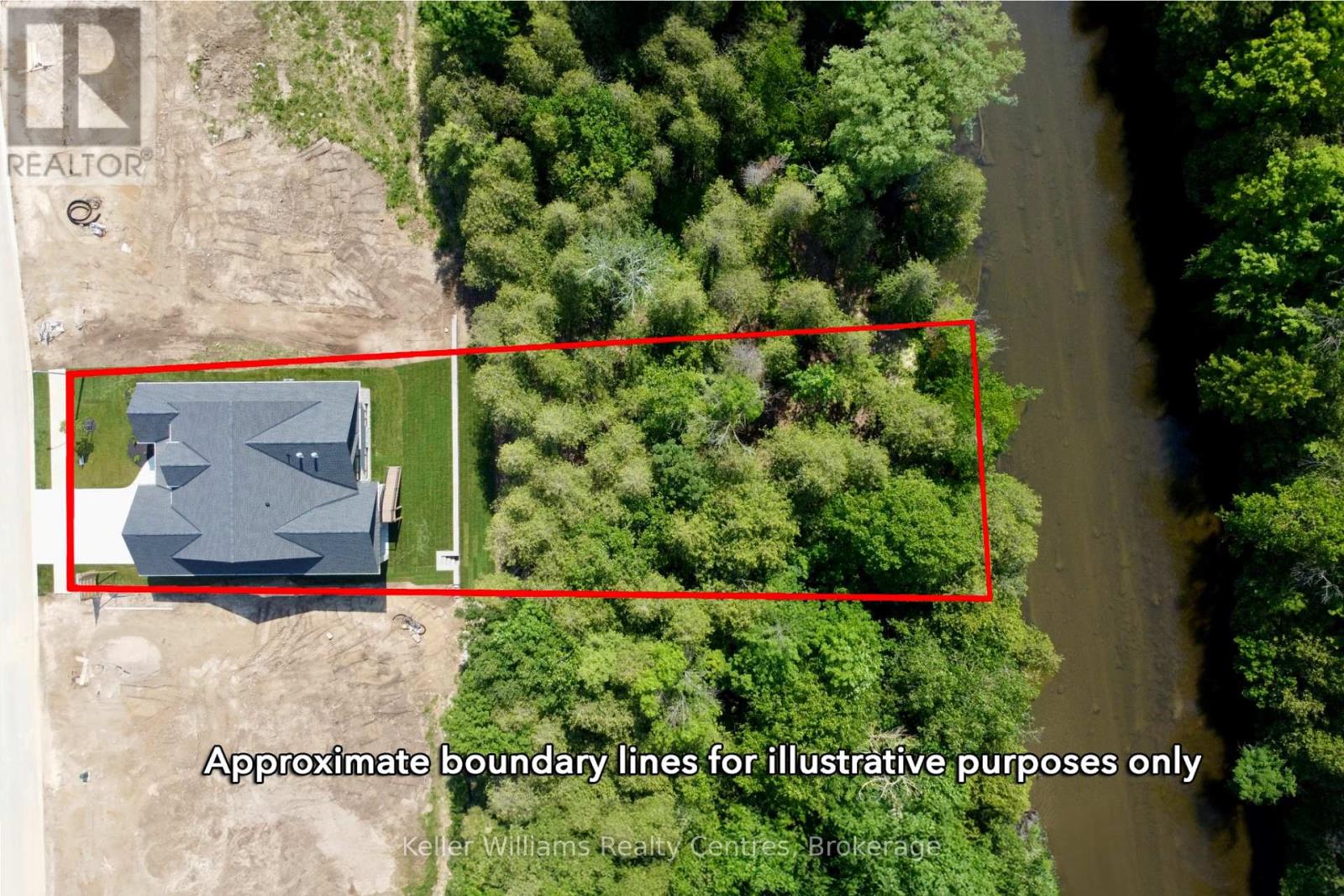< Back
776 20TH STREET
Hanover, Ontario
About This Property:
Every detail of this one-of-a-kind riverfront bungalow in Hanover has been well thought out. From the open concept layout with 16 ft entry, to the generous extras including a large walk-in pantry, composite deck with stairs to the lower yard, spray foamed walls and a storage garage accessible from the back of the home for kayaks and more.... here you'll find only high-end finishes. Engineered hardwood floors on the main level, vaulted living room ceiling, custom kitchen cabinetry, stone countertops, backsplash, 2 stone gas fireplaces, exterior glass railing, and more! The main level offers 3 bedrooms and 2 baths including the primary suite with double sinks, soaker tub, curbless tiled shower and walk-in closet. Patio doors from the dining area lead to the large L-shaped upper deck with gas hookup for your bbq and views of the trees. Laundry is conveniently located in the main level mudroom. The lower level is a walkout offering in-floor heat, 2 more bedrooms, a third bath, spacious recreation room with patio door, and lots of room for storage. The attached 2 car garage offers a storage nook, in-floor heat and access to the back deck. Home comes with Tarion Warranty, concrete driveway, and sodded and landscaped yard. You cant beat the riverfront location, a perfect access point for paddle sports and great depth for swimming. Dont miss the opportunity to be the owners of this impressive property!
Listing Info:
$1,495,000.00
Freehold
Single Family
1
5
3
0
57.6 x 251.5 FT
Detached
Stone, Vinyl siding
Poured Concrete
For sale
Room Information:
| Floor | Type | Size |
|---|
| Ground level | Bedroom | 4.0894 m x 3.9624 m |
| Ground level | Bedroom | 4.1148 m x 3.9624 m |
| Ground level | Bedroom 2 | 3.2766 m x 3.6576 m |
| Ground level | Bedroom 2 | 3.3223 m x 3.6576 m |
| Ground level | Bedroom 3 | 3.4442 m x 3.6271 m |
| Ground level | Bedroom 3 | 3.429 m x 3.5814 m |
| Ground level | Dining room | 3.7846 m x 3.2512 m |
| Ground level | Dining room | 3.81 m x 3.2918 m |
| Ground level | Kitchen | 5.2151 m x 2.2555 m |
| Ground level | Kitchen | 5.461 m x 2.2352 m |
| Ground level | Laundry room | 1.585 m x 3.6271 m |
| Ground level | Laundry room | 1.5748 m x 3.5814 m |
| Ground level | Living room | 4.2672 m x 4.6939 m |
| Ground level | Living room | 4.2672 m x 4.6736 m |
| Basement | Bedroom 4 | 3.9878 m x 3.6576 m |
| Basement | Bedroom 4 | 3.9929 m x 3.6576 m |
| Basement | Bedroom 5 | 3.6576 m x 3.6576 m |
| Basement | Other | 3.2258 m x 5.2832 m |
| Basement | Other | 3.2614 m x 5.3035 m |
| Basement | Recreational, Games room | 7.874 m x 5.7404 m |
| Basement | Recreational, Games room | 7.6505 m x 5.5169 m |
| Basement | Utility room | 4.1148 m x 7.9858 m |
| Basement | Utility room | 4.0894 m x 7.9756 m |
Location:
Address: 776 20TH STREET, Hanover, Ontario, N4N0C5



