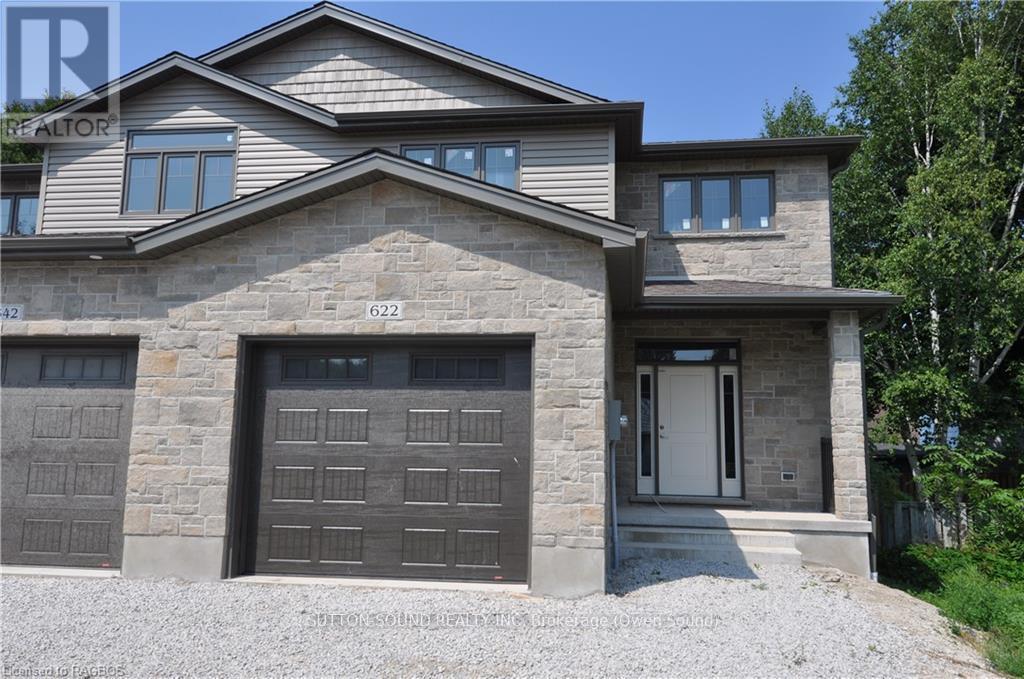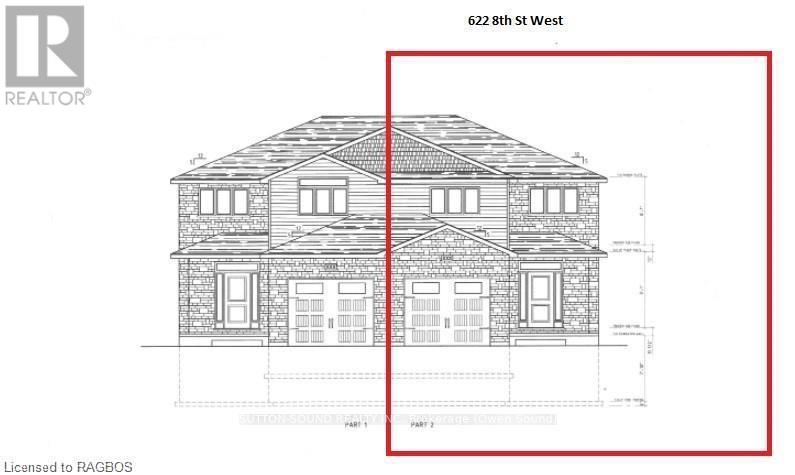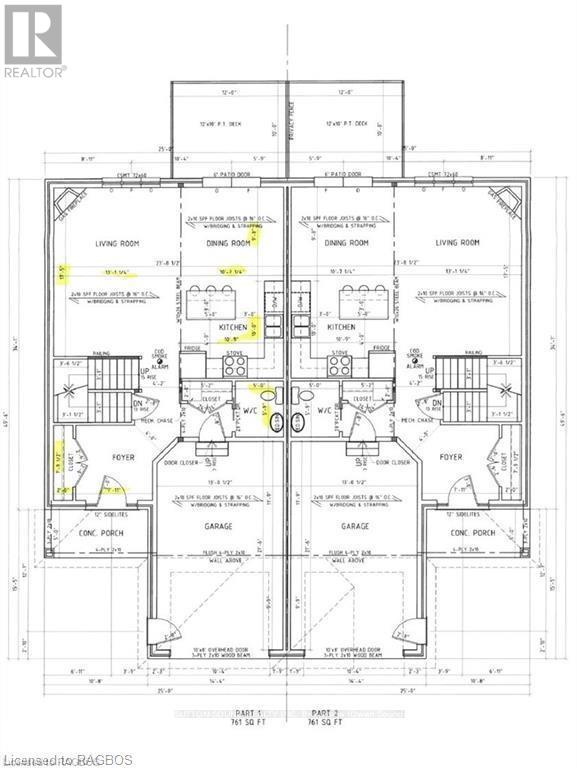< Back
622 8TH STREET W
Owen Sound, Ontario
About This Property:
Welcome to this spacious 4-bedroom, 3.5-bathroom semi-detached home, ideally located on a quiet street just steps from Hillcrest Elementary and Owen Sound District High School. Offering over 2,500 sq ft of finished living space, this two-story home combines comfort, convenience, and quality finishes throughout. The main level features a generous great room with a cozy fireplace and walkout to a 10' x 12' pressure-treated deck perfect for relaxing or entertaining. The kitchen is a chefs delight, showcasing a large island, quartz countertops, and ample cabinetry. Hardwood flooring runs throughout the main floor and upstairs hallway, while ceramic tile adds a clean, modern touch to the bathrooms and laundry room. The primary suite includes a well-appointed ensuite with an acrylic shower and quartz countertop. The finished lower level offers a spacious family room, a fourth bedroom, and a 3-piece bathroom ideal for guests or extended family. Additional highlights include a fully covered front porch, concrete driveway and walkway, finished garage with automatic door opener, and attractive Shouldice stone exterior. Energy-efficient features include a high-efficiency gas furnace, HRV system, central air conditioning. Located within walking distance to schools, grocery stores, and other key amenities, this home truly has it all.
Listing Info:
$749,900.00
Freehold
Single Family
2
4
4
1
30 x 98.1 FT
Semi-detached
Stone, Vinyl siding
Poured Concrete
For sale
Room Information:
| Floor | Type | Size |
|---|
| Second level | Bathroom | 2.667 m x 1.725 m |
| Second level | Bathroom | 3.14 m x 2.362 m |
| Second level | Bedroom 2 | 3.611 m x 3.249 m |
| Second level | Bedroom 3 | 3.611 m x 3.23 m |
| Second level | Laundry room | 2.468 m x 1.82 m |
| Second level | Primary Bedroom | 4.11 m x 4.07 m |
| Main level | Dining room | 3.23 m x 2.944 m |
| Main level | Foyer | 2.362 m x 3.017 m |
| Main level | Kitchen | 3.27 m x 3.048 m |
| Main level | Living room | 5.318 m x 3.99 m |
| Lower level | Bathroom | 3.017 m x 1.524 m |
| Lower level | Bedroom 4 | 3.55 m x 3.017 m |
| Lower level | Cold room | 3.01 m x 1.3 m |
| Lower level | Family room | 5.18 m x 3.81 m |
| Lower level | Utility room | 2.682 m x 2.255 m |
Location:
Address: 622 8TH STREET W, Owen Sound, Ontario, N4K5N3



