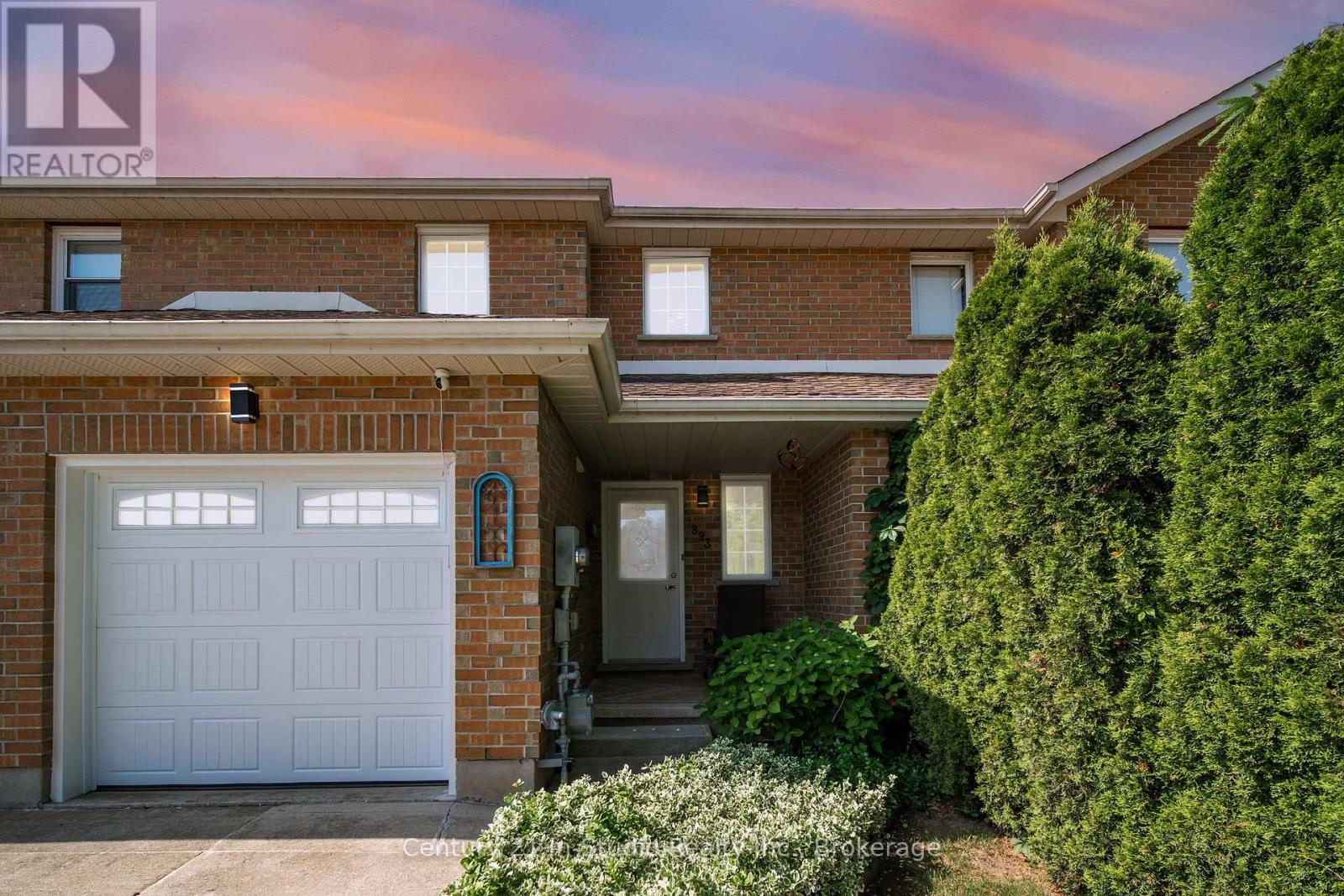< Back
893 25TH A STREET E
Owen Sound, Ontario
About This Property:
If you've been searching for a move-in ready home thats low on maintenance but high on style and function, this East Side townhouse delivers. With three finished levels, a private backyard, and a location close to schools, beaches, parks, and shopping this home checks all the boxes.Set in a family-friendly neighbourhood just one block from Notre Dame School and a short walk to Saint Dominique-Savio, you're minutes from the Bayshore, Hibou Beach, Stoney Orchard Trail, and all the East Side amenities.Inside, the home is tidy and well-kept, with central air keeping things cool. The main floor features maple hardwood in the living, dining, and kitchen. All countertops throughout the home have been upgraded to either granite or quartz, adding a stylish and durable touch. There's a convenient main floor powder room, interior garage access, and a walk-out to your private back yard, a peaceful retreat with flowering shrubs, perfect for relaxing summer evenings. Upstairs, you'll find three spacious bedrooms and a stylish 3 piece bathroom with a luxurious marble walk-in shower. The finished lower level adds even more functional space with a metallic epoxy floor, ideal for a home office, gym, or media room. With thoughtful updates, three levels of living space, and a turn-key finish, this East Side gem offers a winning mix of comfort, convenience, and curb appeal. Just move in and enjoy.
Listing Info:
$475,000.00
Freehold
Single Family
2
3
3
1
19.7 x 127.3 FT
Attached
Brick Veneer
Concrete
For sale
Room Information:
| Floor | Type | Size |
|---|
| Second level | Bathroom | 2.74 m x 1.47 m |
| Second level | Bedroom | 3.86 m x 2.87 m |
| Second level | Bedroom | 3.91 m x 2.67 m |
| Second level | Primary Bedroom | 5.69 m x 3.48 m |
| Main level | Bathroom | 1.75 m x 1.4 m |
| Main level | Dining room | 2.49 m x 2.77 m |
| Main level | Kitchen | 3 m x 2.77 m |
| Main level | Living room | 4.44 m x 2.87 m |
| Basement | Bathroom | 2.64 m x 1.55 m |
| Basement | Family room | 5.69 m x 4.44 m |
| Basement | Laundry room | 4.24 m x 2.64 m |
Location:
Address: 893 25TH A STREET E, Owen Sound, Ontario, N4K6W6



