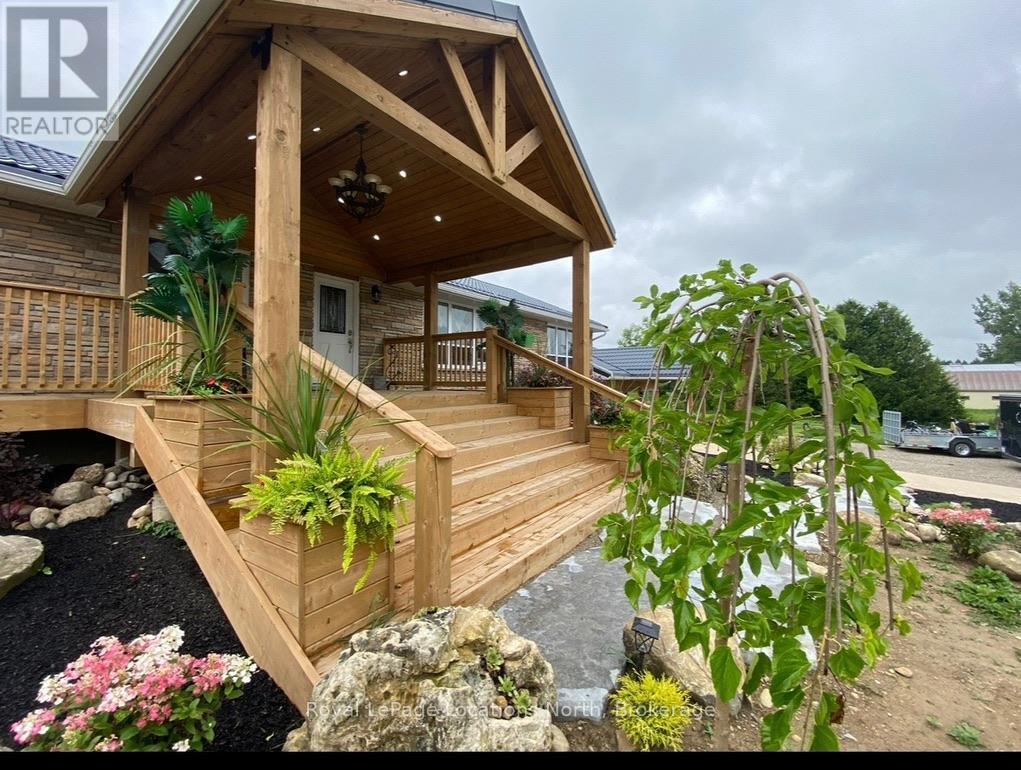< Back
122656 GREY 9 ROAD
West Grey, Ontario
About This Property:
Spacious Updated Bungalow on 10 Private Acres. Ideal for Multi-Generational Living, Hobby Farm, or Working from Home. This beautifully updated raised bungalow offers the perfect combination of privacy, space, and versatility. With a total of 4,787 sq ft, the home is thoughtfully designed with two fully self-contained living units, making it an excellent choice for multi-generational families, rental income, or even a home-based business. Each unit features its own fully equipped kitchen, living areas, and private laundry facilities. The main level includes a propane fridge, stove, and dryer, and a stylish kitchen with quartz countertops and a stone backsplash. The lower unit was fully renovated in 2023, featuring a brand-new kitchen and modern appliances.This property is also well-suited for a hobby farm, with ample open space and room for animals or gardens. Whether you're dreaming of farm-to-table living or simply more self-sufficiency, the land offers endless potential. Working from home? You'll appreciate the peace and quiet of the countryside, paired with plenty of space to set up dedicated office areas.Additional highlights include: New metal roof (2023), Triple-car garage that is fully insulated and wired (2023), a workshop, a 15-foot-deep pond with koi and goldfish, offering a peaceful outdoor space. This rare property combines natural beauty with modern amenities. Book your private showing today!
Listing Info:
$1,499,000.00
Single Family
1
4
4
4
524.6 x 830.4 FT
Stone, Wood
Concrete
For sale
Room Information:
| Floor | Type | Size |
|---|
| Main level | Bathroom | 10.7 m x 10.1 m |
| Main level | Bathroom | 5.8 m x 6.5 m |
| Main level | Bedroom | 21.9 m x 13.4 m |
| Main level | Bedroom 2 | 13 m x 13.5 m |
| Main level | Dining room | 19.4 m x 13.2 m |
| Main level | Family room | 26.1 m x 11.9 m |
| Main level | Foyer | 9.8 m x 9.7 m |
| Main level | Kitchen | 17.9 m x 13 m |
| Main level | Living room | 15.6 m x 26.1 m |
| Lower level | Bathroom | 5.1 m x 7.3 m |
| Lower level | Bathroom | 12 m x 12.5 m |
| Lower level | Bedroom 3 | 17.11 m x 12.6 m |
| Lower level | Bedroom 4 | 12 m x 12.6 m |
| Lower level | Family room | 30.3 m x 12.7 m |
| Lower level | Kitchen | 30.8 m x 14.3 m |
| Lower level | Laundry room | 7.7 m x 4.11 m |
| Lower level | Recreational, Games room | 14.5 m x 27.5 m |
| Lower level | Sitting room | 30.11 m x 14.9 m |
| Lower level | Study | 9.9 m x 11.4 m |
| Lower level | Utility room | 12.5 m x 13.1 m |
Location:
Address: 122656 GREY 9 ROAD, West Grey, Ontario, N0G1C0



