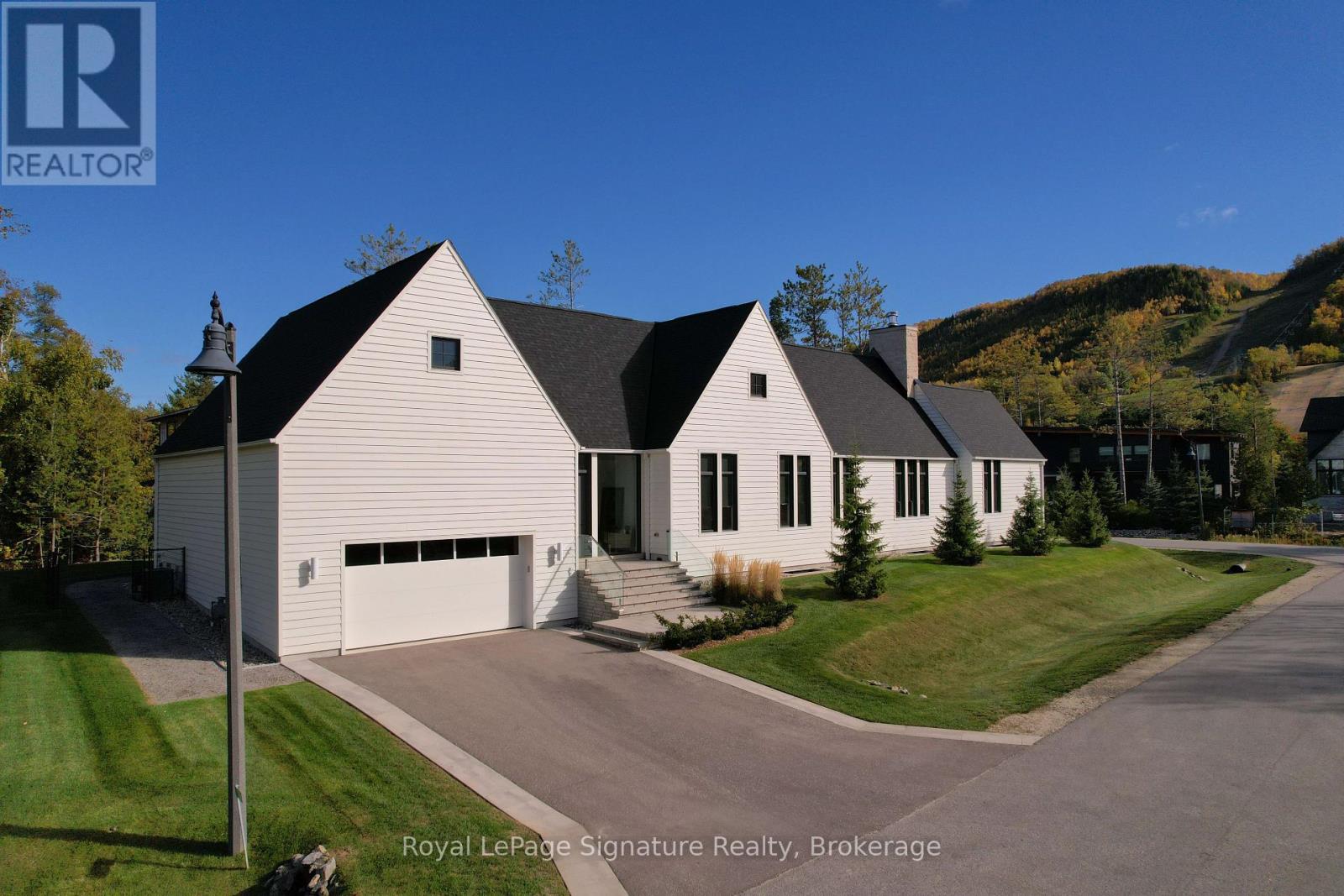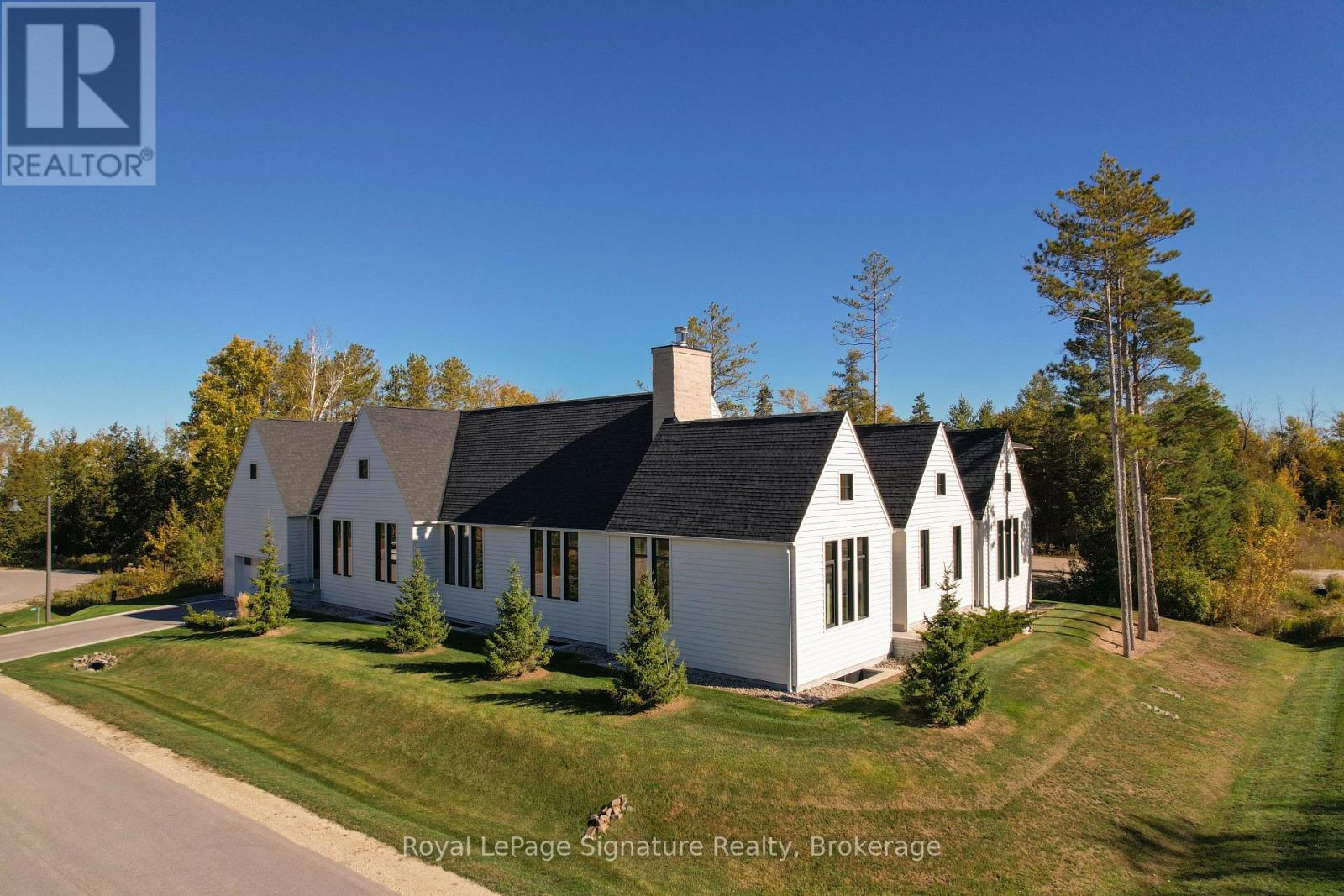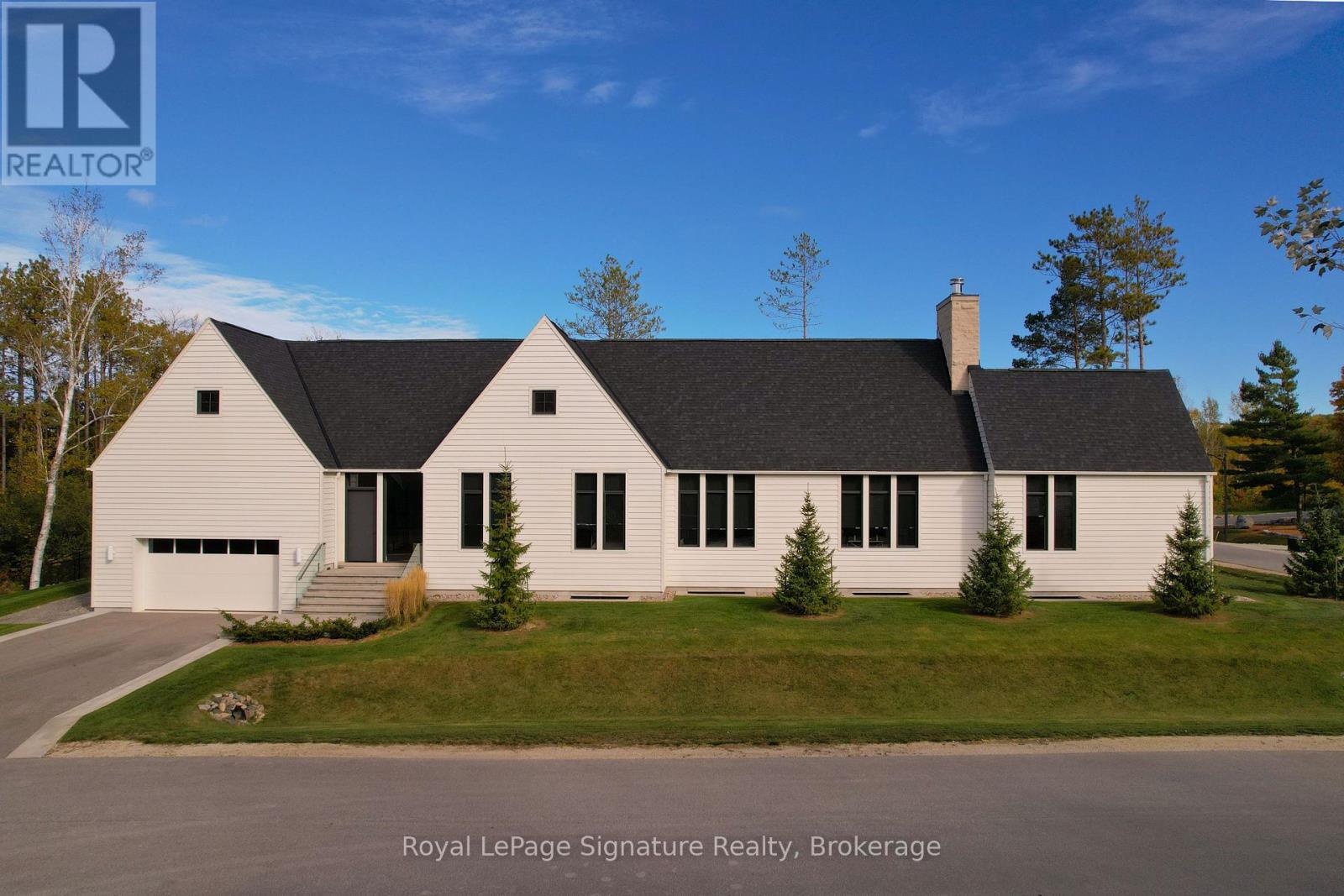< Back
101 DEER LANE
Blue Mountains, Ontario
About This Property:
Nestled in the exclusive Peaks Bay community, this stunning modern bungalow offers over 5,000 square feet of finished living space, thoughtfully designed for comfort, style, and connection to nature. This custom-built home reflects craftsmanship and quality in every detail - from vaulted ceilings and Restoration Hardware fixtures to the warmth of wide-plank hardwood floors and a double-sided limestone fireplace that anchors the heart of the home.The open-concept kitchen, dining, and great room flow effortlessly onto an expansive 1,200-square-foot deck - perfect for entertaining after a day on the slopes or relaxing by the saltwater pool on a summer afternoon. The custom kitchen features Hanstone quartz surfaces, JennAir appliances, a walk-in pantry, and a servery with a wine fridge, making it ideal for gatherings with family and friends. The primary suite is a true sanctuary with a spa-like ensuite, his-and-hers showers, and a freestanding tub. Three additional bedrooms, an office with floor-to-ceiling windows, and a finished lower level with a gym and full bath provide space for everyone to unwind. Set on a beautifully landscaped lot between the mountains and the bay, this home captures the essence of the Blue Mountains lifestyle. Walk or bike to the crystal-clear shores of Georgian Bay, enjoy skiing at nearby Georgian Peaks, Alpine, Craigleith, and Blue Mountain resorts, or explore the area's hiking and cycling trails right from your door. Whether you're hosting apr\u00c3\u00a8s-ski evenings by the fire or quiet mornings with coffee on the deck, 101 Deer Lane is the perfect place to call home.
Listing Info:
$3,400,000.00
Freehold
Single Family
1
4
5
0
101.8 x 169.6 FT
Detached
Hardboard
Concrete, Insulated Concrete Forms
For sale
Room Information:
| Floor | Type | Size |
|---|
| Main level | Bedroom | 3.55 m x 4.7 m |
| Main level | Bedroom | 3.48 m x 4.7 m |
| Main level | Bedroom | 3.76 m x 5.63 m |
| Main level | Dining room | 6.32 m x 4.94 m |
| Main level | Eating area | 2.64 m x 6.59 m |
| Main level | Kitchen | 3.66 m x 5.72 m |
| Main level | Living room | 7.29 m x 7.02 m |
| Main level | Office | 3.52 m x 3.62 m |
| Main level | Pantry | 2.65 m x 1.43 m |
| Main level | Primary Bedroom | 4.54 m x 4.97 m |
| Lower level | Exercise room | 6.43 m x 5.28 m |
| Lower level | Other | 3.31 m x 4.33 m |
| Lower level | Recreational, Games room | 10.79 m x 8.16 m |
Location:
Address: 101 DEER LANE, Blue Mountains, Ontario, N0H1J0



