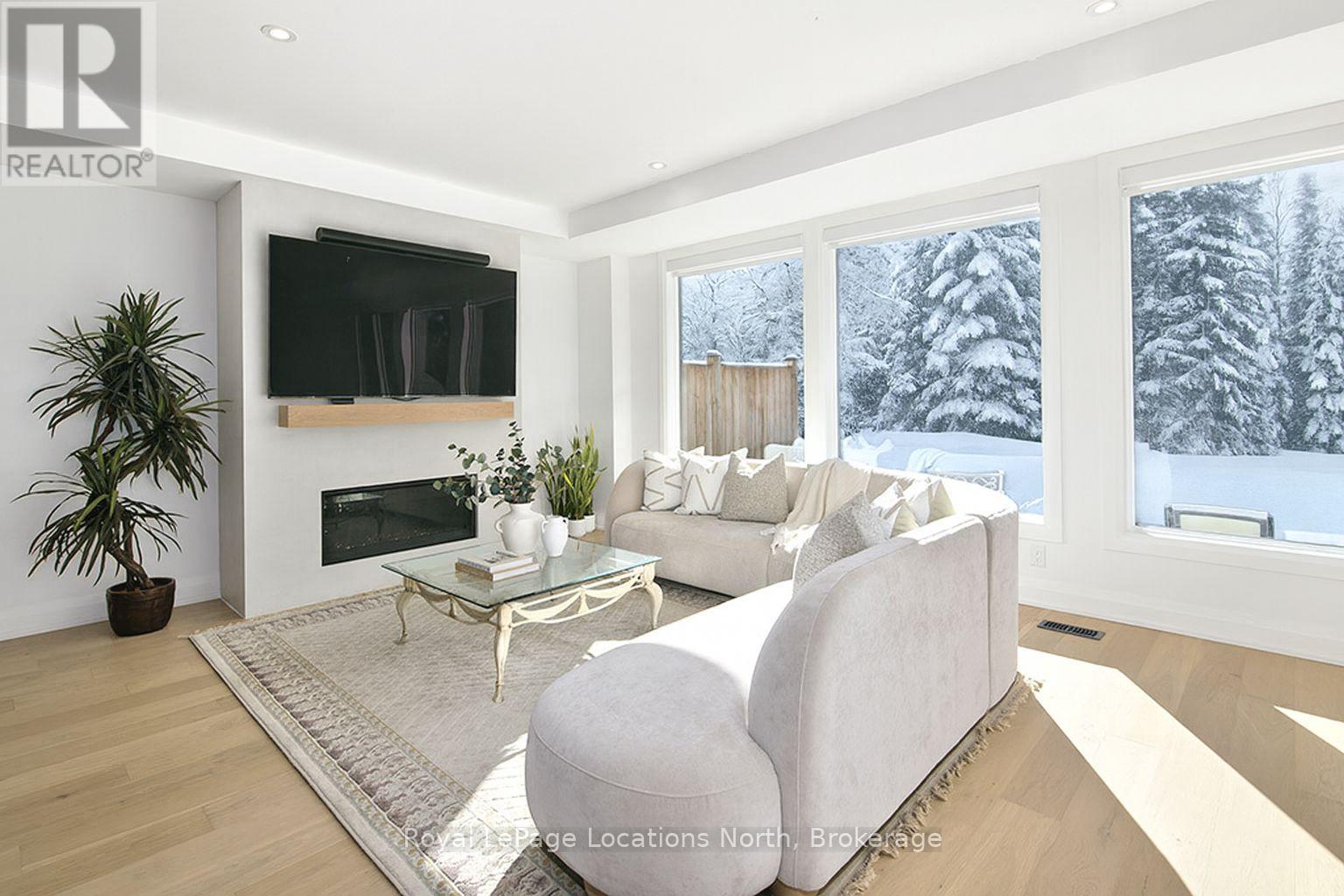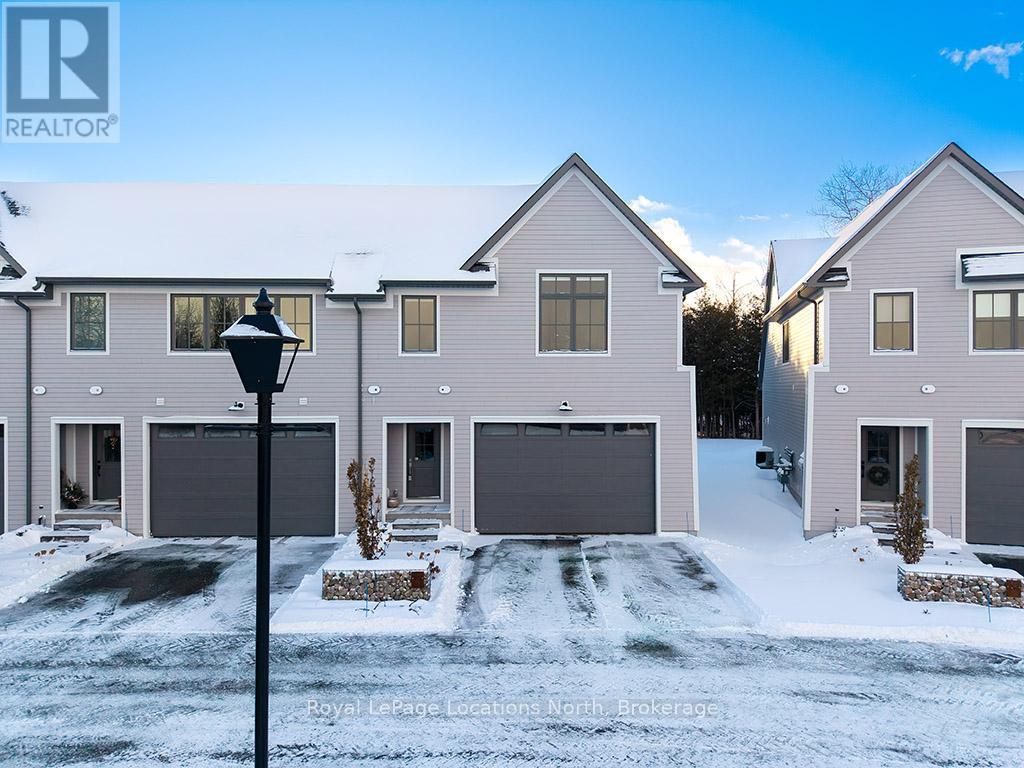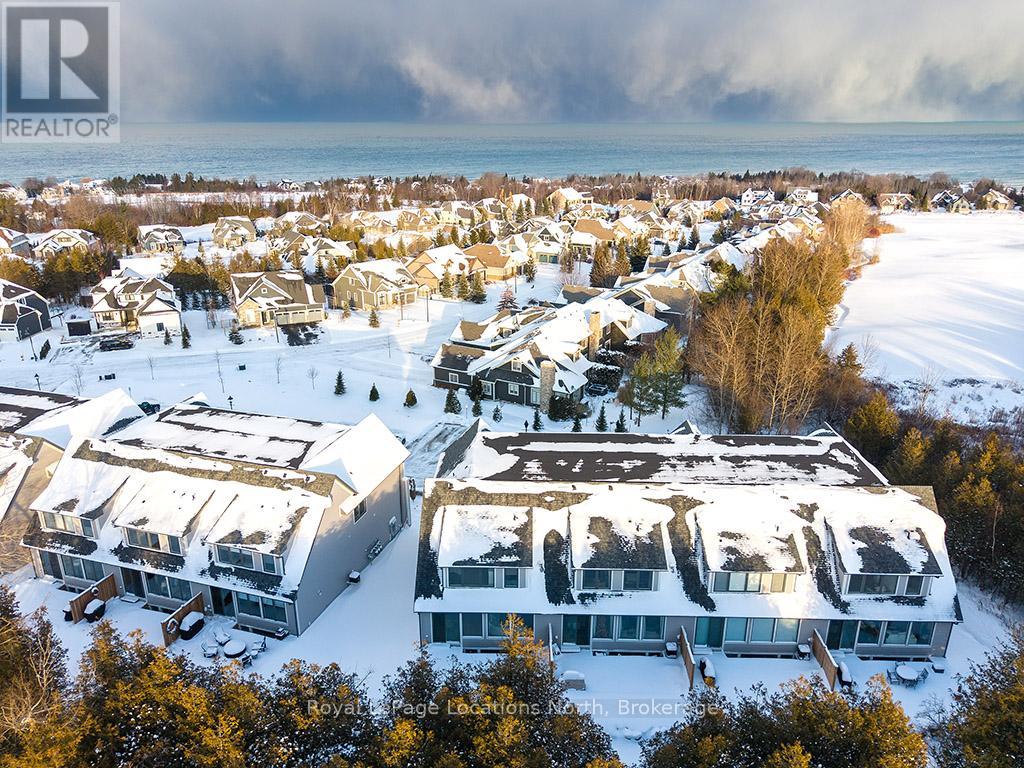< Back
4 - 134 LANDRY LANE
Blue Mountains, Ontario
About This Property:
Beautifully finished end-unit townhome featuring 3+1 bedrooms and 3.5 bathrooms, combining luxury, comfort, and functionality in one of Thornbury's most desirable communities.Step inside to a bright, open-concept main level featuring large windows that frame views of mature trees, warm wood floors, and a modern gas fireplace that anchors the inviting living area. The chef-inspired kitchen has quartz countertops, a spacious island with seating, ample cabinetry, and a large walk-in pantry-perfect for everyday living and entertaining alike. The dining area opens to a private back patio, ideal for relaxing or dining al fresco. A 2pc bath and access to the oversized garage complete the main level.Upstairs, the spacious primary suite is a true retreat, featuring a walk-in closet and a spa-like 5pc ensuite with a freestanding tub, walk-in shower with niche and bench, and a double vanity. Two additional guest bedrooms, a 4pc guest bath, and convenient upper-level laundry offer comfort and convenience.The fully finished lower level expands your living space with a rec room, a bedroom or gym, and a 3pc bathroom-ideal for guests or a private workout zone.Nestled within the prestigious Lora Bay community, residents enjoy access to a championship golf course, 2 beaches, club amenities like a fitness room and restaurant and a lifestyle that embraces the outdoors-just minutes to skiing, boating, and downtown Thornbury's charming shops, restaurants, and caf\u00c3\u00a9s.Experience the luxury, comfort, and community of Lora Bay living-your next chapter begins here!
Listing Info:
$1,390,000.00
Freehold
Single Family
2
4
4
1
Attached
Wood
Poured Concrete
For sale
Room Information:
| Floor | Type | Size |
|---|
| Second level | Bathroom | 3.13 m x 5.18 m |
| Second level | Bathroom | 2.53 m x 3.59 m |
| Second level | Bedroom | 5.77 m x 7.06 m |
| Second level | Bedroom 2 | 4.01 m x 4.85 m |
| Second level | Bedroom 3 | 4 m x 4.85 m |
| Main level | Bathroom | 0.92 m x 2.19 m |
| Main level | Dining room | 4.13 m x 4.48 m |
| Main level | Kitchen | 8.22 m x 3.08 m |
| Main level | Living room | 4.09 m x 4.48 m |
| Lower level | Bathroom | 2.25 m x 2.36 m |
| Lower level | Bedroom 4 | 3.29 m x 5.12 m |
| Lower level | Recreational, Games room | 5.25 m x 7.28 m |
Location:
Address: 4 - 134 LANDRY LANE, Blue Mountains, Ontario, N0H2P0



