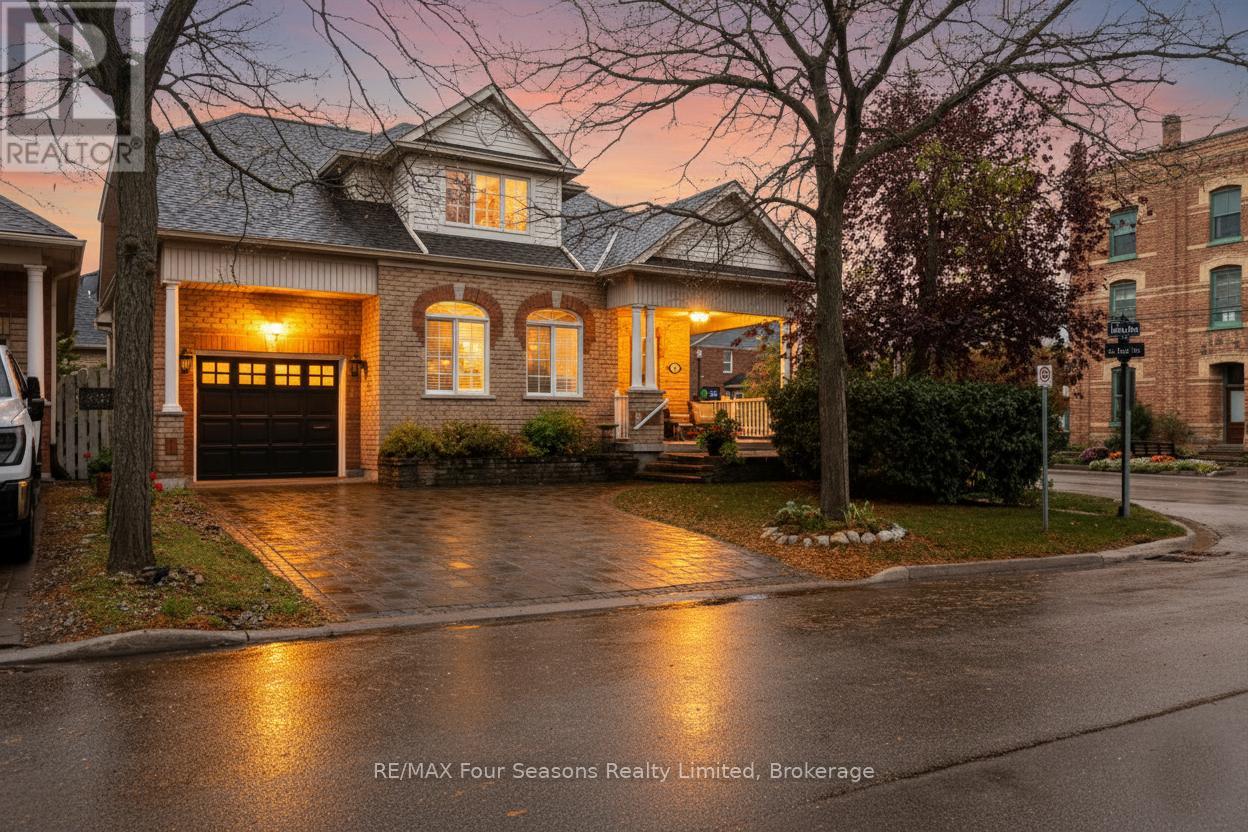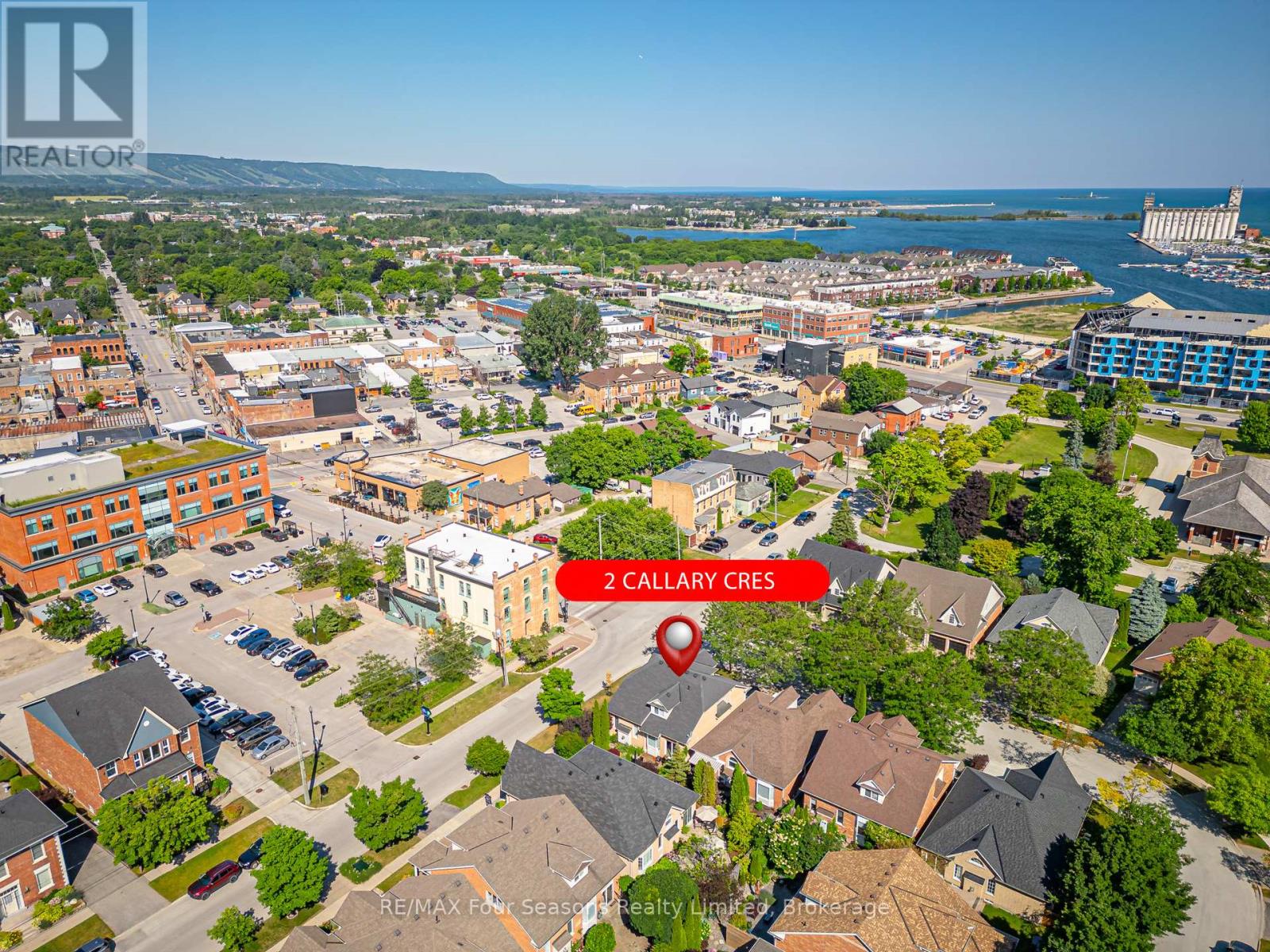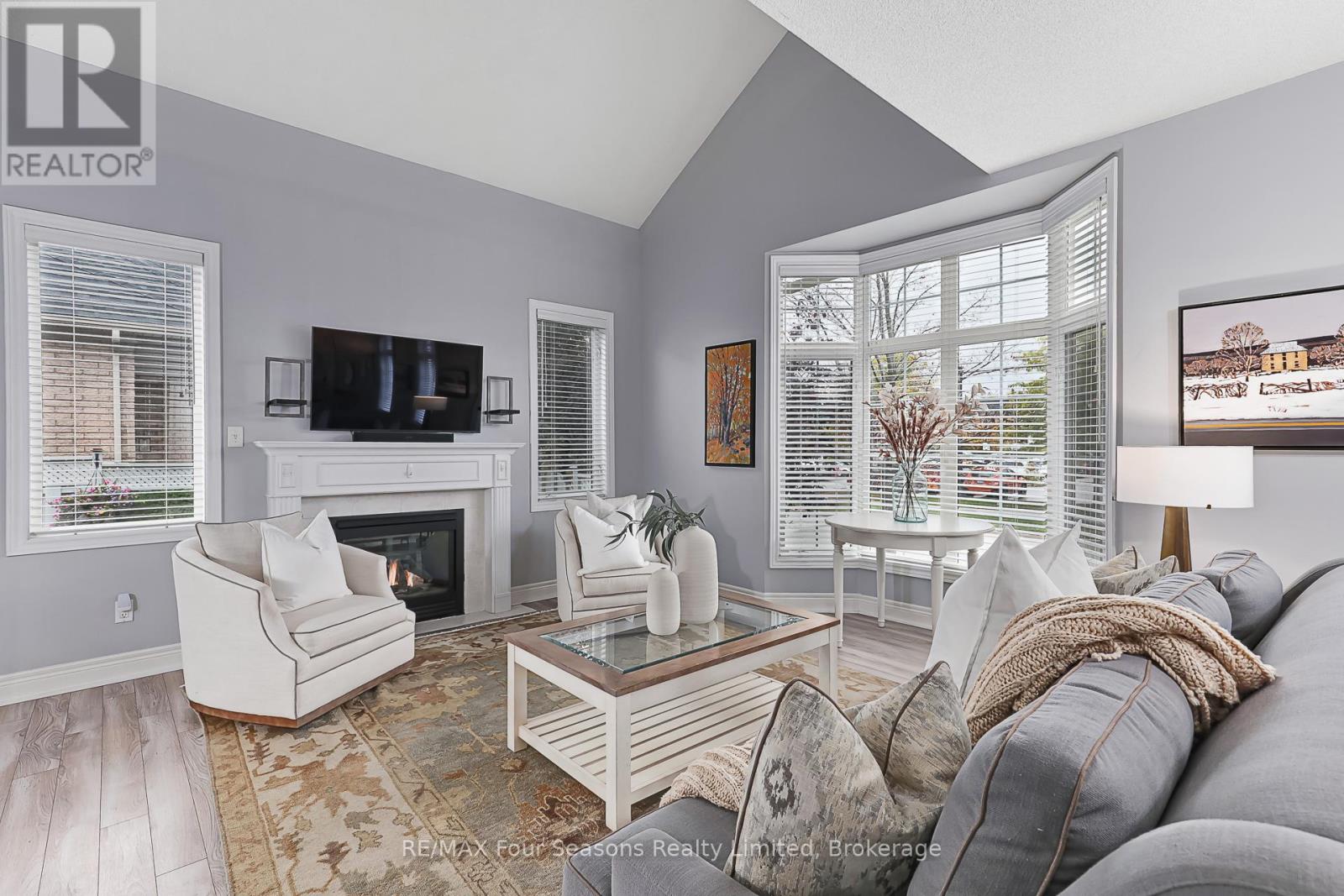< Back
2 CALLARY CRESCENT
Collingwood, Ontario
About This Property:
Chic & Coveted in Olde Towne Collingwood! Timeless Charm meets Modern Luxury in Prime Downtown Location! Tastefully renovated detached brick home (2465 sf of finished living space ) in the heart of one of Collingwood's most sought-after neighbourhoods. Enjoy small-town charm with top-tier urban amenities and year-round walkability to downtown dining, boutique shopping, waterfront trails, and cultural attractions. This versatile bungaloft floor plan offers ideal MAIN-FLOOR living, perfect for a range of lifestyles. The chef's kitchen (appliances 2023) features a peninsula island, breakfast bar, and spacious dining area-ideal for both daily life and entertaining. The open-concept Great Room is flooded with natural light, featuring vaulted ceilings and a cozy gas fireplace. Outside, enjoy a private, south-facing low maintenance courtyard for al fresco dining or quiet relaxation. The covered front porch (west-facing) offers the perfect place to enjoy a glass of wine and the Georgian Bay breeze! Main-floor primary suite is a true retreat and includes a walk in closet and a spa-inspired ensuite with heated floors, double vanity, walk-in shower, and elegant soaker tub. Upstairs, find two generous bedrooms, spacious loft area (office/library or flex Space) and a renovated 4-pc bath with heated floors and glass walk-in shower-ideal for guests or family. Step inside from the attached garage (19.62 X 10.93 ft ) into a stylish mudroom/laundry area and convenient powder room. The finished lower level offers a bright rec room (gym/craft room) with fireplace, plus a storage/workshop area. Meticulously updated throughout-just move in and enjoy! Additional Highlights~ A/C 2023, 3 Bathrooms Beautifully Renovated, Kitchen Backsplash, New Patio Door to Garden, Walk in Closet~ Loft Bedroom, Designer Lighting, Washer/ Dryer (2020), Gutter System, Driveway Interlocking Stone, Custom Cabinets in Storage Room, Utility Sink in Storage Room. Virtual Tour and book your personal tour today!
Listing Info:
$1,575,000.00
Freehold
Single Family
1.5
3
3
1
48 x 75.5 FT
Detached
Brick
Poured Concrete
For sale
Room Information:
| Floor | Type | Size |
|---|
| Second level | Bathroom | 3.36 m x 2.56 m |
| Second level | Bedroom | 6.4 m x 5.21 m |
| Second level | Loft | 4.23 m x 3.26 m |
| Second level | Primary Bedroom | 4.99 m x 4.15 m |
| Main level | Bathroom | 4.28 m x 2.85 m |
| Main level | Bathroom | 1.81 m x 0.78 m |
| Main level | Dining room | 4.55 m x 3.11 m |
| Main level | Great room | 6.3 m x 4.85 m |
| Main level | Kitchen | 4.21 m x 2.74 m |
| Main level | Laundry room | 2.33 m x 1.82 m |
| Main level | Primary Bedroom | 4.28 m x 3.95 m |
Location:
Address: 2 CALLARY CRESCENT, Collingwood, Ontario, L9Y4Y1



