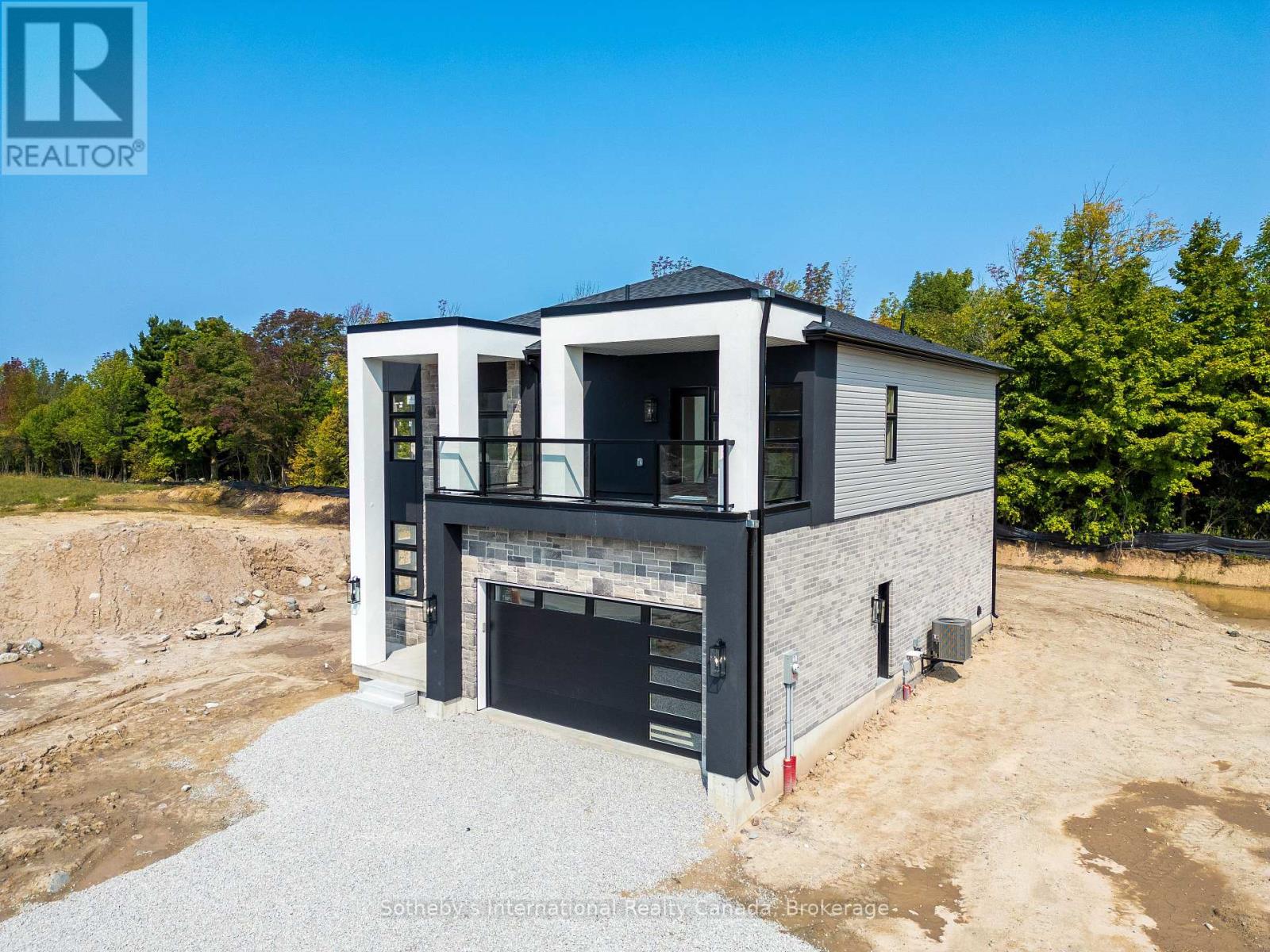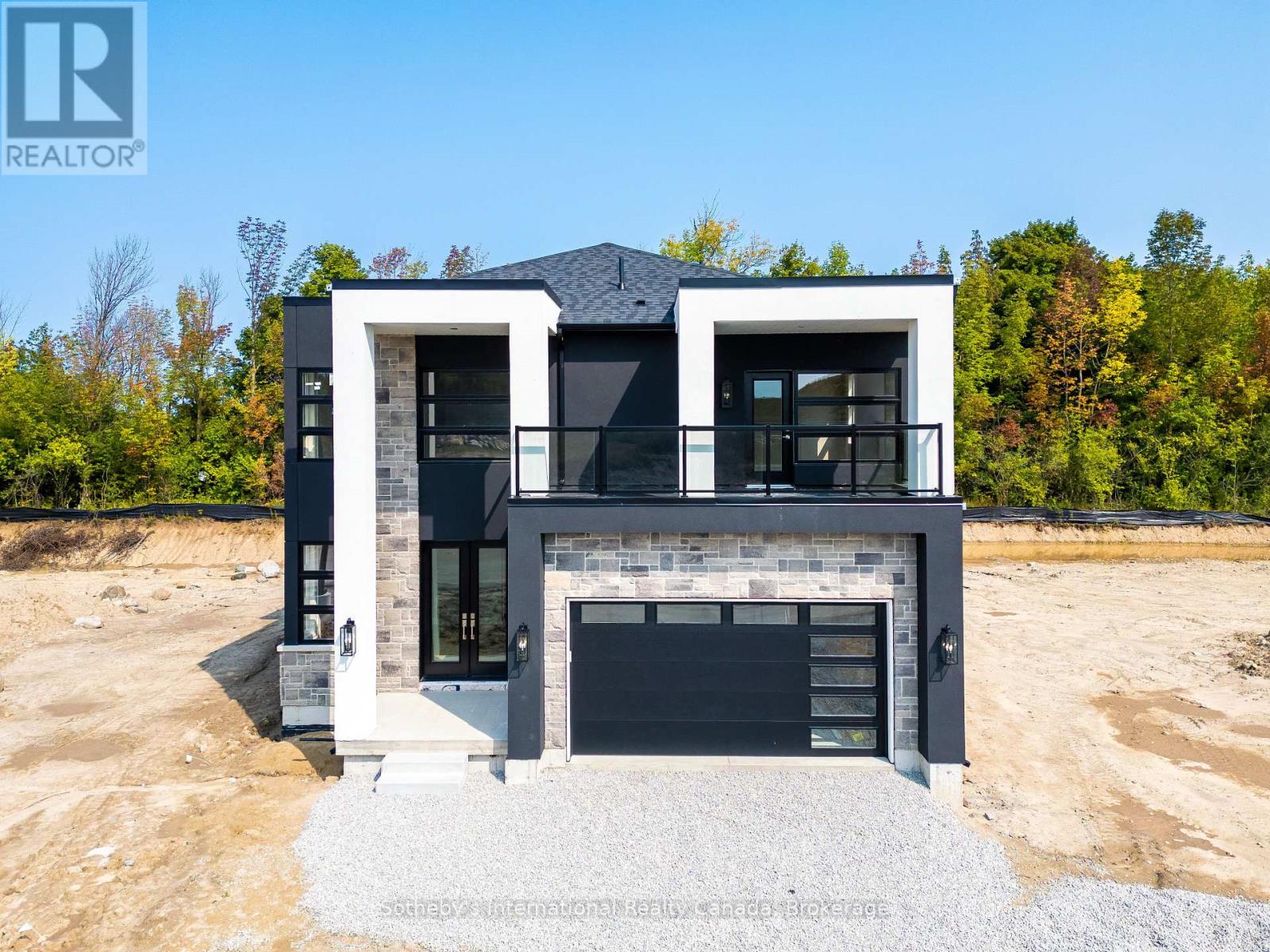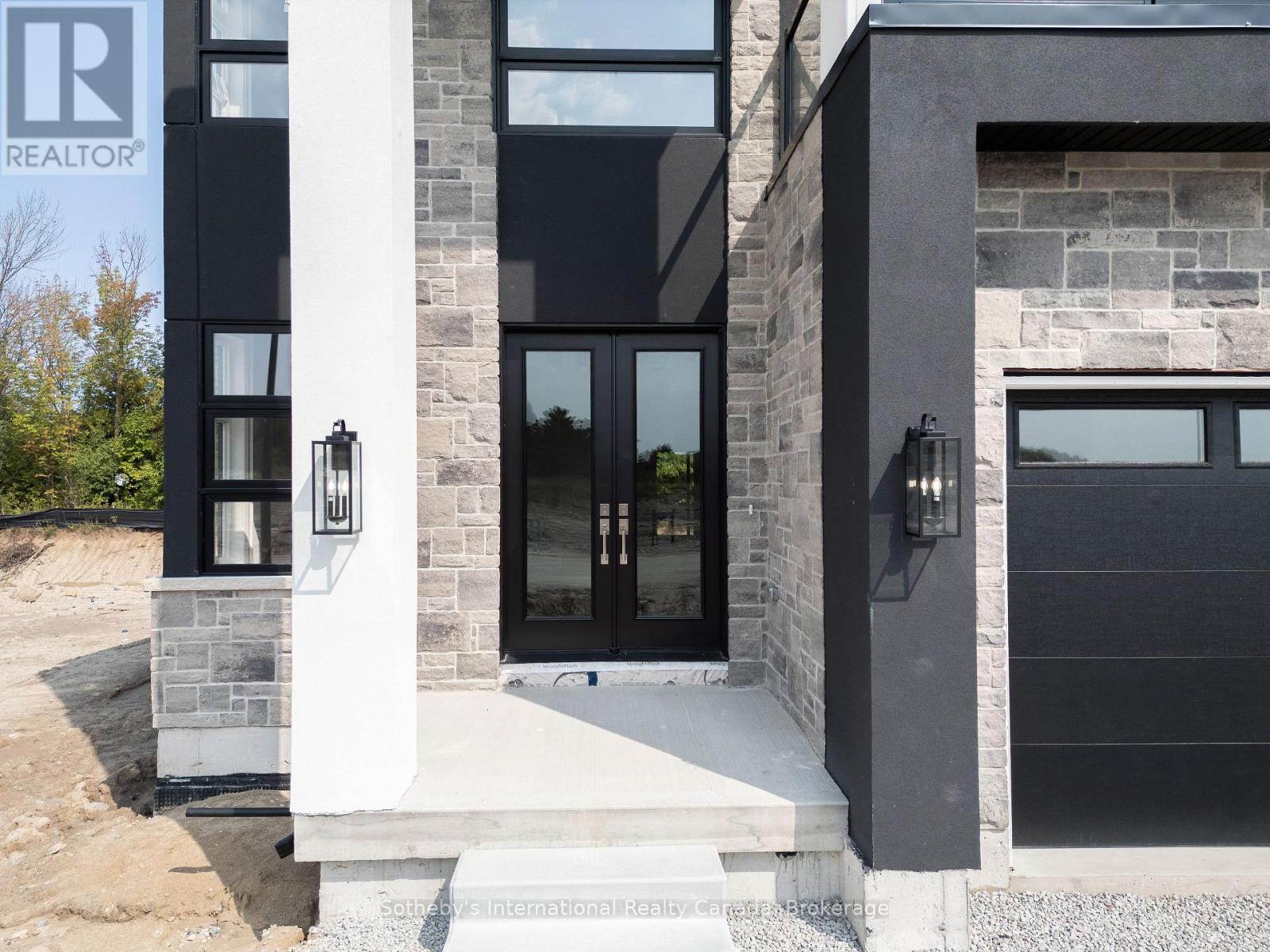< Back
124 EQUALITY DRIVE
Meaford, Ontario
About This Property:
The Extended Alcove by Northridge Homes offers 2,680 sq ft of modern elegance, perfectly designed for todays lifestyle. Featuring 4 bedrooms, clean architectural lines, sleek finishes, and an open-concept layout, this home delivers both style and comfort. A covered deck off the living room creates an ideal space for outdoor entertaining, while a private deck from the primary bedroom offers the perfect spot to enjoy your morning coffee or unwind with a good book.The 1,100 sq ft basement, complete with a separate entrance, can be finished to create an in-law suite, guest retreat, or additional living space tailored to your needs. Built by Northridge Homes, a builder renowned for exceptional craftsmanship and thoughtful customization, The Extended Alcove showcases quality in every detail.Located in the charming Town of Meaford, this home offers more than just a residence it's your gateway to a vibrant community on the shores of Georgian Bay. With stunning natural beauty, year-round events, a thriving arts scene, and a welcoming small-town spirit, Meaford is the perfect place to put down roots. Pair Northridge Homes quality with Meaford's charm, and you have the ideal place to call home
Listing Info:
$1,189,000.00
Freehold
Single Family
2
4
2
1
49 x 130.4 FT
Detached
Brick, Stucco
Concrete
For sale
Room Information:
| Floor | Type | Size |
|---|
| Second level | Bathroom | 3.02 m x 1.47 m |
| Second level | Bedroom | 3.71 m x 4.27 m |
| Second level | Bedroom | 3.66 m x 5.64 m |
| Second level | Bedroom | 3.78 m x 4.9 m |
| Second level | Other | 2.69 m x 4.22 m |
| Second level | Other | 1.96 m x 3.73 m |
| Second level | Primary Bedroom | 5.82 m x 5.64 m |
| Main level | Bathroom | 1.37 m x 1.8 m |
| Main level | Foyer | 2.84 m x 4.24 m |
| Main level | Kitchen | 3.2 m x 5.54 m |
| Main level | Laundry room | 2.72 m x 1.8 m |
| Main level | Living room | 4.83 m x 5.56 m |
| Basement | Cold room | 2.39 m x 1.85 m |
| Basement | Other | 11.07 m x 5.51 m |
| Basement | Utility room | 6.2 m x 1.7 m |
Location:
Address: 124 EQUALITY DRIVE, Meaford, Ontario, N0H1V0



