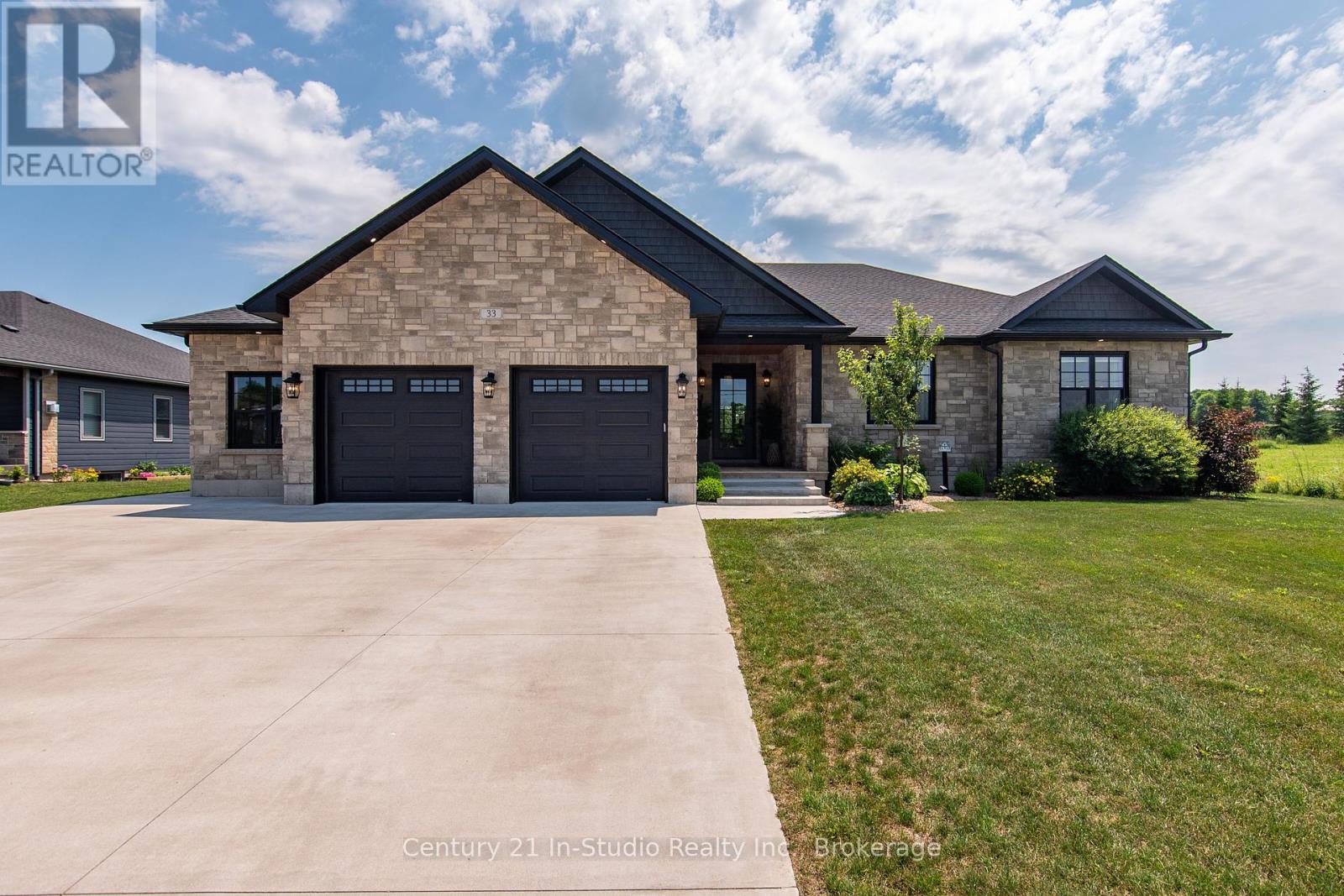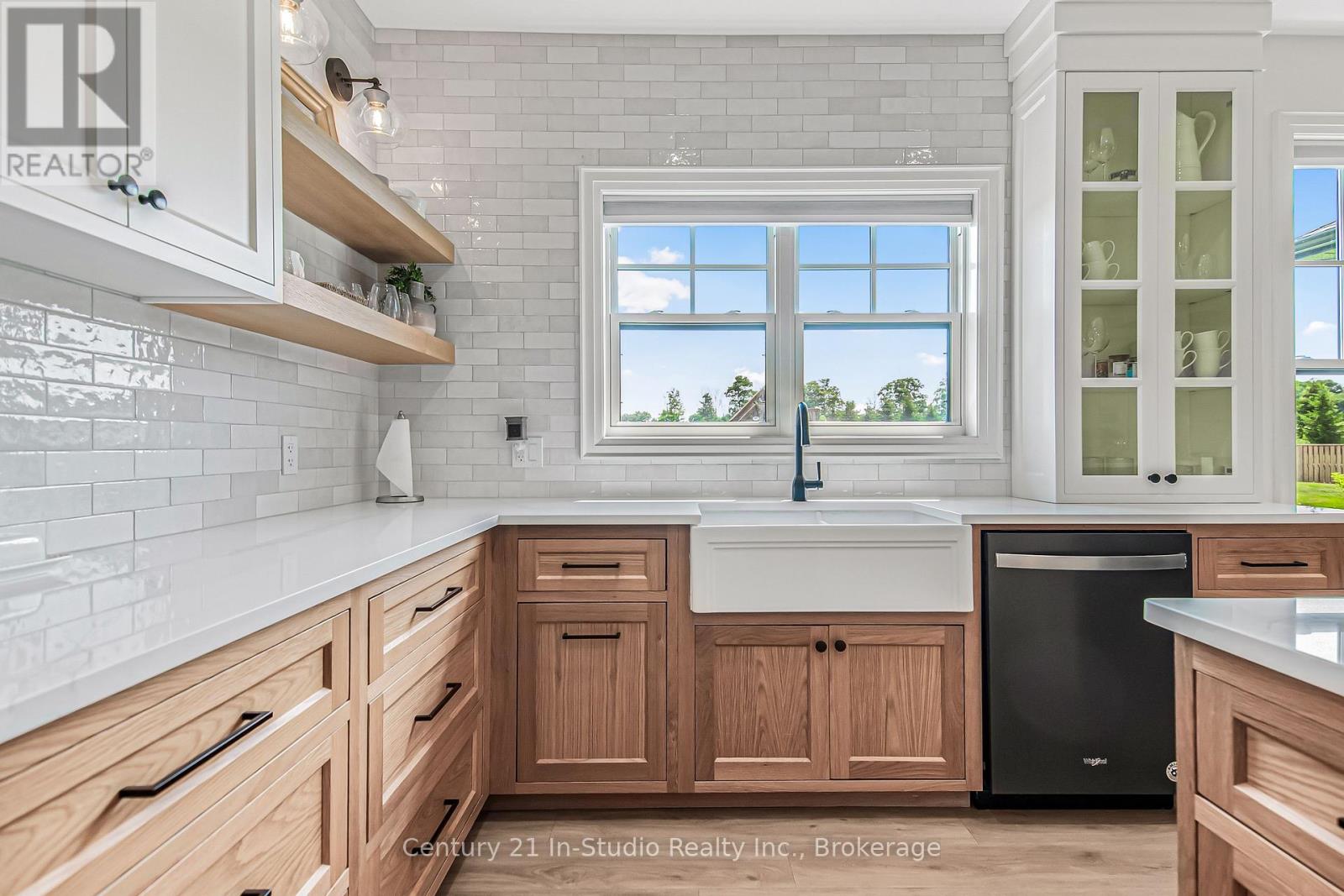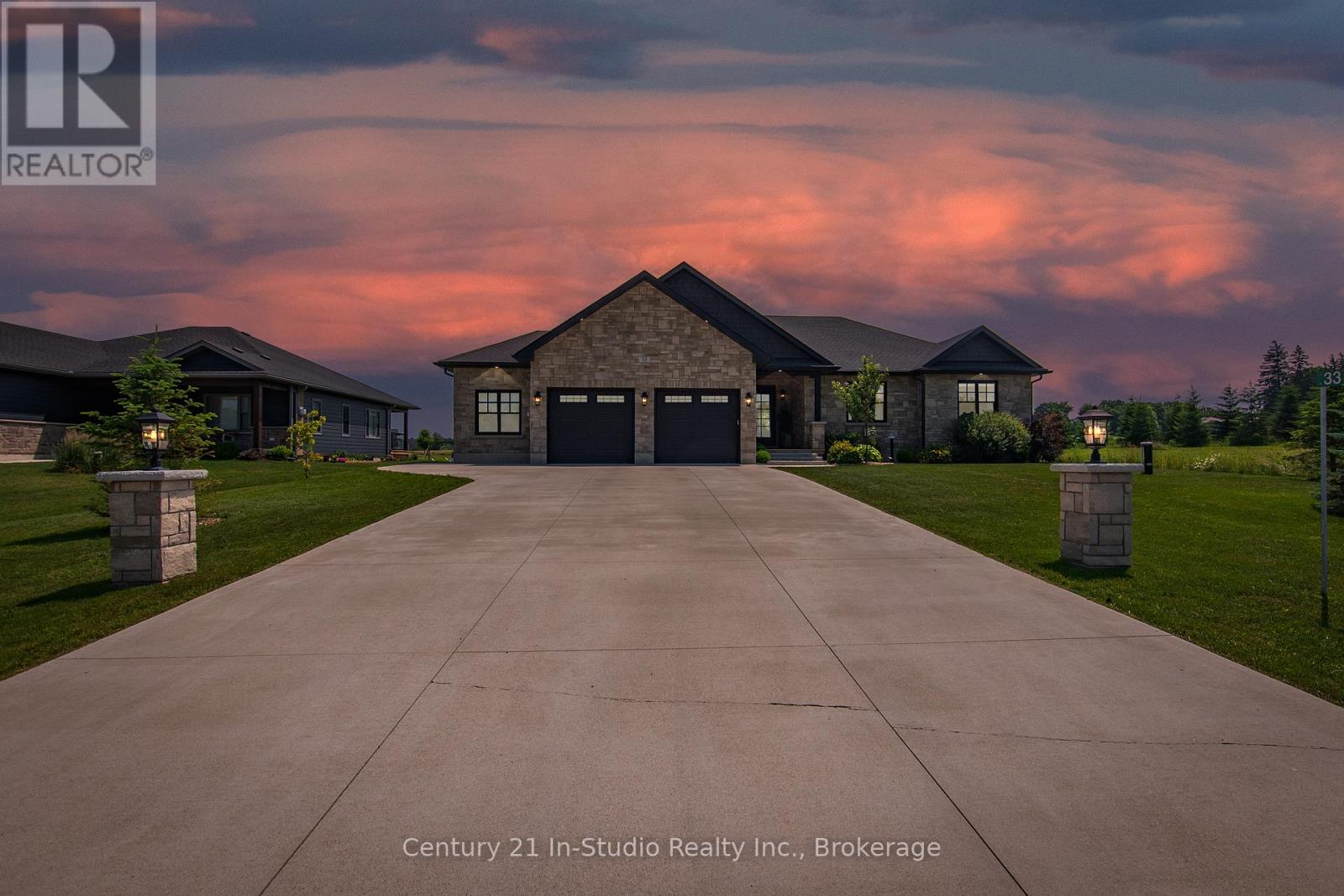< Back
33 NICKASON DRIVE
Arran-Elderslie, Ontario
About This Property:
Custom-built by Murphy Construction, this home captures the look and feel of the designer spaces you scroll past on your favourite home inspiration accounts only this time, its real. Located in Allenfords' premier Nickason Drive subdivision, this bungalow offers luxury finishes, functional design, and a fully finished lower level that checks every box. Curb appeal stuns with a full Shouldice stone exterior, stamped concrete front porch, triple-wide concrete drive, bold entry door, and oversized 2.5-car garage. Just 10 mins to Tara Elementary, 20 to Owen Sound, and 40 to Bruce Power, this is peaceful country living with commuter convenience. Inside, the main floor blends open-concept living with private retreat. The kitchen features crisp white uppers, rich white oak lowers, quartz counters, a brick-style backsplash, black stainless appliances, and a deep apron sink under a double window. A walk-in butlers pantry adds storage and prep space, with a 2-piece bath conveniently located just off the kitchen.The living room centers around a propane fireplace with stone surround, wood mantel, and custom built-ins. A wall of glass opens to the covered patio, flooding the space with natural light. The primary suite offers a walk-in closet, spa-like ensuite, and nearby access to the main floor laundry. Two additional bedrooms share a stylish 4-piece bath. Downstairs doesn't feel like a basement with 9' ceilings, in-floor heat, and a rec room featuring a custom media wall and wooden ceiling accent. There's a golf sim and gym for year-round recreation, plus a fourth bedroom, kids play zone, office/guest room, and a designer 3-piece bath with tiled shower.Out back: a 16' x 8' covered patio, gazebo-covered hot tub, and fenced yard backing onto open space ideal for quiet mornings, outdoor dining, or evening relaxation.
Listing Info:
$1,279,000.00
Freehold
Single Family
1
5
4
1
89.9 x 183.5 FT
Detached
Stone
Poured Concrete
For sale
Room Information:
| Floor | Type | Size |
|---|
| Main level | Bathroom | 4.06 m x 5.49 m |
| Main level | Bathroom | 2.51 m x 2.49 m |
| Main level | Bedroom | 3.53 m x 3.35 m |
| Main level | Bedroom | 3.66 m x 3.48 m |
| Main level | Dining room | 5 m x 3.78 m |
| Main level | Foyer | 2.79 m x 2.92 m |
| Main level | Kitchen | 4.93 m x 2.84 m |
| Main level | Laundry room | 2.39 m x 1.55 m |
| Main level | Living room | 6.58 m x 4.85 m |
| Main level | Mud room | 2.92 m x 1.45 m |
| Main level | Pantry | 1.12 m x 0.91 m |
| Main level | Primary Bedroom | 5.49 m x 4.04 m |
| Basement | Bathroom | 1.52 m x 2.57 m |
| Basement | Bedroom | 4.95 m x 3.84 m |
| Basement | Family room | 9.07 m x 5.03 m |
| Basement | Games room | 5.03 m x 3.38 m |
| Basement | Office | 3.38 m x 2.57 m |
| Basement | Recreational, Games room | 7.47 m x 6.17 m |
| Basement | Utility room | 6.68 m x 4.95 m |
Location:
Address: 33 NICKASON DRIVE, Arran-Elderslie, Ontario, N0H1A0



