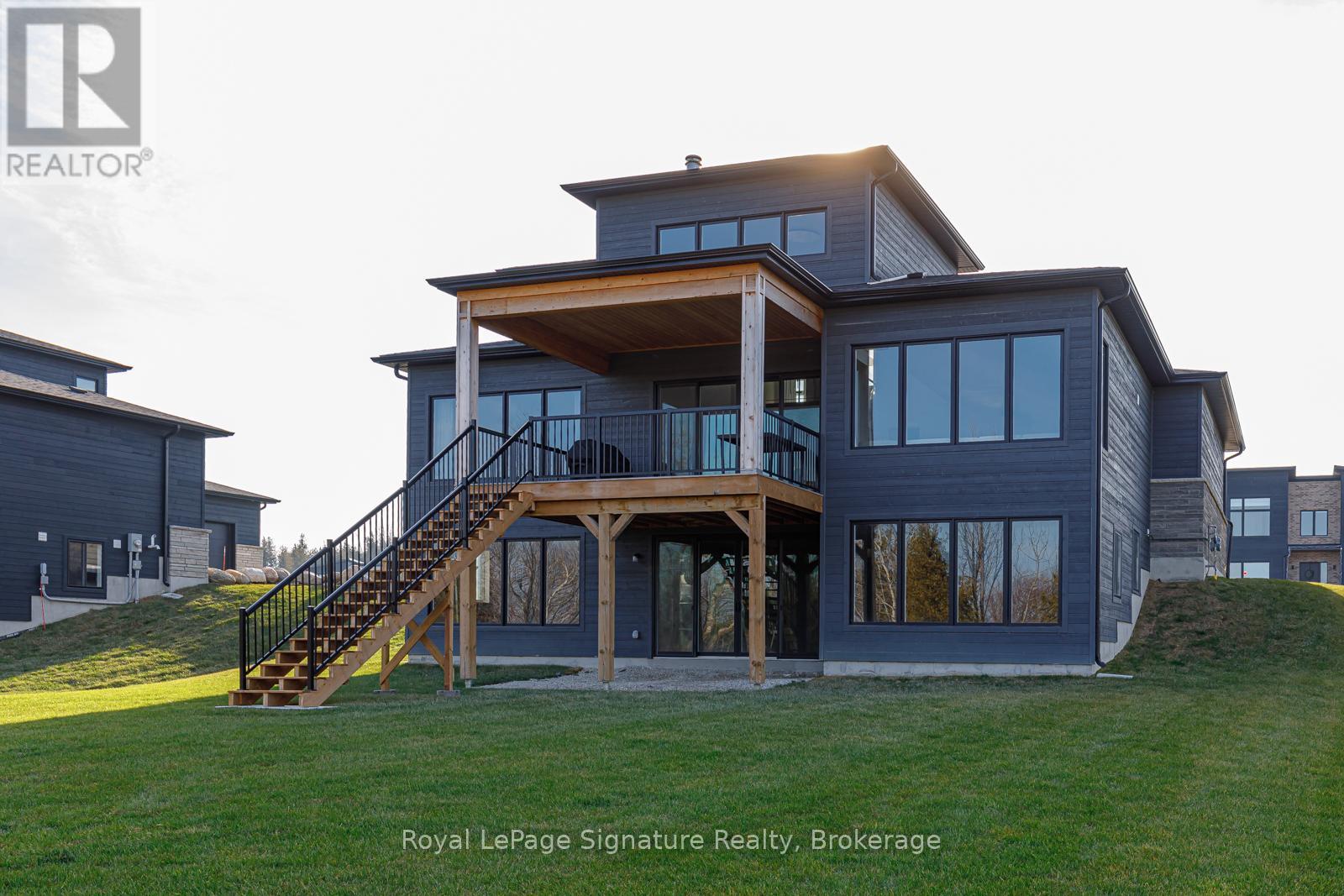< Back
107 SLADDEN COURT
Blue Mountains, Ontario
4
4
89.4 x 186.8 FT ; 85.75\"x186.84\"x91.51\"x173.41\"
About This Property:
SUMMER RENTAL IN LORA BAY - YOUR PERFECT SEASONAL ESCAPE! Welcome to your ultimate summer retreat in the prestigious golf and waterfront community of Lora Bay, Thornbury. This stunning, contemporary 3-bedroom, 2.5-bath home offers over 2,600 square feet of airy, sun-filled living space perfect for making the most of the warm weather season.Set on a premium lot overlooking the Lora Bay Golf Course with spectacular views of Georgian Bay, this property is designed for summer relaxation and entertaining. Enjoy long, sunny days on the covered cedar deck, or cozy up around the wood-burning fireplace on cooler evenings. The open-concept main floor, with soaring 20-foot ceilings and oversized windows, invites the outdoors in and fills the home with natural light. The chefs kitchen features top-of-the-line Miele appliances, quartz counters, and plenty of space for preparing seasonal feasts. Host unforgettable summer dinners in the dining room while taking in breathtaking bay views.The main floor primary suite is a tranquil escape with a spa-like 5-piece ensuite and generous walk-in closet. Upstairs, two additional bedrooms, a full bath, and extra living space provide comfort for family and guests alike. Enjoy the best of Thornbury's summer lifestyle golf, biking, hiking, beaches, boating, and charming shops and restaurants all just minutes away. List price per month (utilities + security deposit extra).
Listing Info:
$5200
Freehold
Single Family
2
4
3
1
89.4 x 186.8 FT ; 85.75\"x186.84\"x91.51\"x173.41\"
Detached
Wood, Stone
Concrete
For rent
Room Information:
| Floor | Type | Size |
|---|
| Second level | Bedroom 3 | 4.33 m x 3.05 m |
| Second level | Bedroom 4 | 3.63 m x 3.05 m |
| Main level | Bedroom 2 | 4.32 m x 3.35 m |
| Main level | Dining room | 4.27 m x 3.66 m |
| Main level | Kitchen | 4.27 m x 4.27 m |
| Main level | Laundry room | 4.57 m x 2.32 m |
| Main level | Living room | 5.49 m x 6.25 m |
| Main level | Primary Bedroom | 4.33 m x 4.27 m |
Location:
Address: 107 SLADDEN COURT, Blue Mountains, Ontario, N0H2P0



