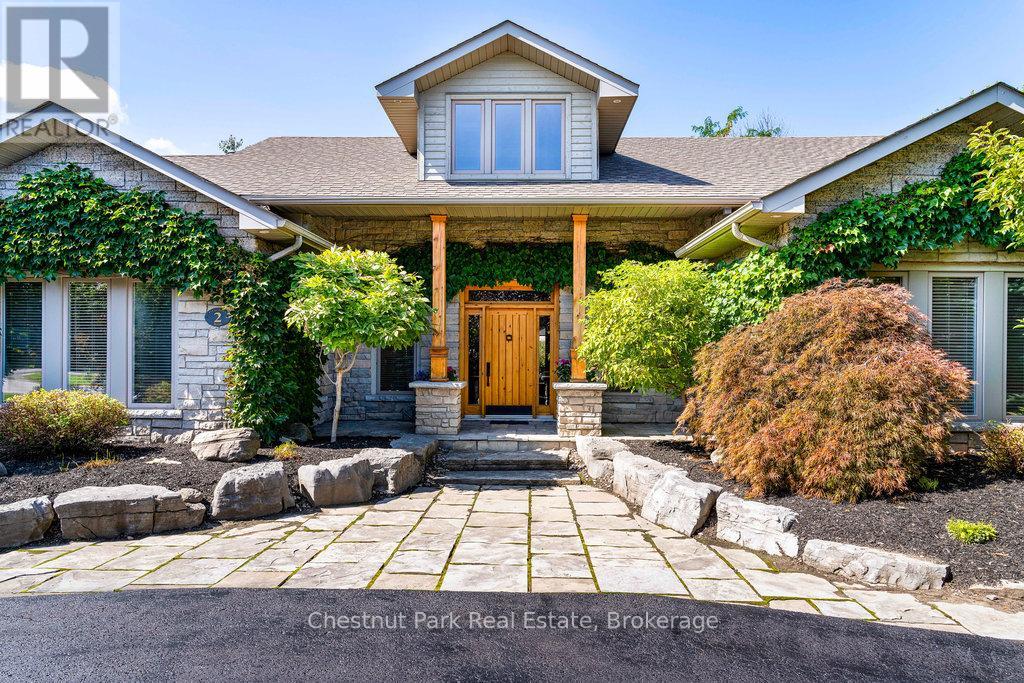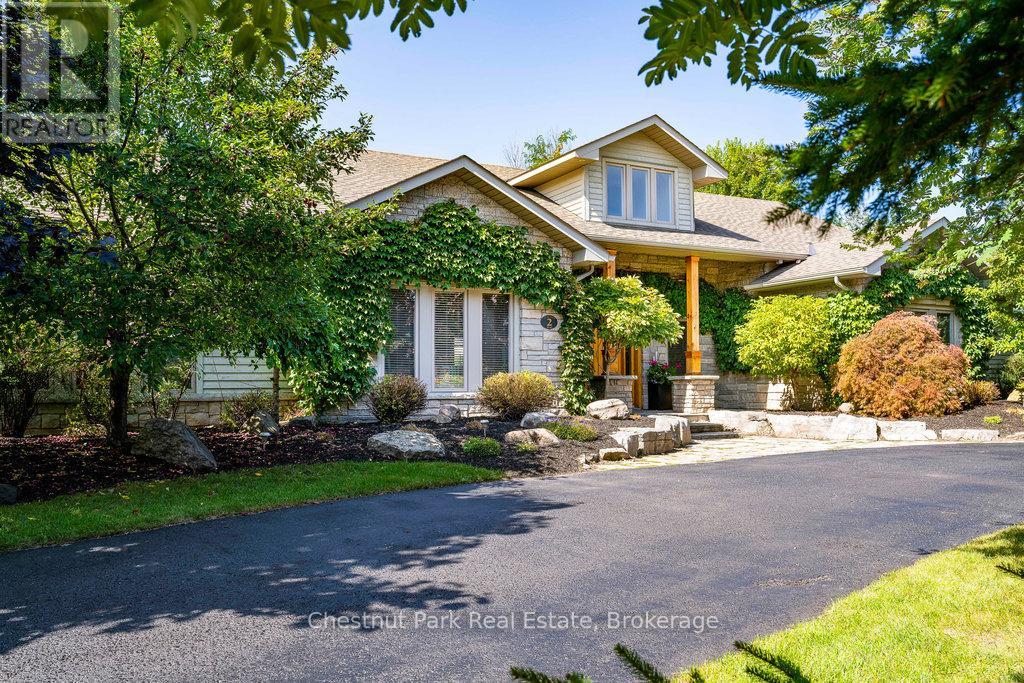< Back
2 EVERGREEN ROAD
Collingwood, Ontario
4
3
242.5 x 115 FT ; 242.54'x115.04'x320.56'x278.40'-see surv
About This Property:
Imagine living just two minutes from Blue Mountain's ski hills, golf courses, shops, restaurants, and everything Collingwood has to offer. Hop on your bike and in 15 minutes you're riding the Pretty River Valley--one of the region's most scenic road cycling routes. Set on a private 1-acre lot in a park-like setting, this executive ranch-style bungalow with 2 car garage offers easy access to the area's best walking and biking trails, making it an ideal base for four-season living. Beautifully landscaped and surrounded by mature trees and perennial gardens, this home offers 2,532 square feet of finished living space, including 4 bedrooms (one currently used as a study), 3 full baths, and a cozy media room. Radiant in-floor heating and a split ductless system ensure year-round comfort. In the great room, a soaring 17.5 vaulted ceiling and wood beams create a sense of warmth and grandeur, anchored by a modern fireplace that draws you in. The open-concept layout blends the great room, gourmet kitchen and dining area, making it perfect for entertaining. Step outside to an oversized back deck with hot tub and covered gazebo--an ideal setting for relaxing or gathering with family and friends. A charming studio at the rear of the property offers a creative hideaway, whether for kids, artists, or as a private retreat. With space to add a pool or dedicated play area, this home offers endless opportunities for outdoor living. Don't miss your chance to own a slice of Collingwood's lifestyle--where comfort, recreation, and nature meet.
Listing Info:
$1,750,000.00
Freehold
Single Family
1
4
3
0
242.5 x 115 FT ; 242.54'x115.04'x320.56'x278.40'-see surv
Detached
Wood, Stone
Slab, Concrete
For sale
Room Information:
| Floor | Type | Size |
|---|
| Main level | Bathroom | 2.44 m x 2.29 m |
| Main level | Bathroom | 2.31 m x 2.72 m |
| Main level | Bedroom | 3.63 m x 3.43 m |
| Main level | Bedroom | 3.53 m x 3.58 m |
| Main level | Dining room | 4.34 m x 3.56 m |
| Main level | Foyer | 1.47 m x 10.06 m |
| Main level | Great room | 6.45 m x 6.86 m |
| Main level | Kitchen | 5.87 m x 3.66 m |
| Main level | Laundry room | 2.29 m x 3 m |
| Main level | Media | 3.53 m x 3.99 m |
| Main level | Other | 3.76 m x 2.13 m |
| Main level | Primary Bedroom | 4.57 m x 4.27 m |
Location:
Address: 2 EVERGREEN ROAD, Collingwood, Ontario, L9Y5A8



