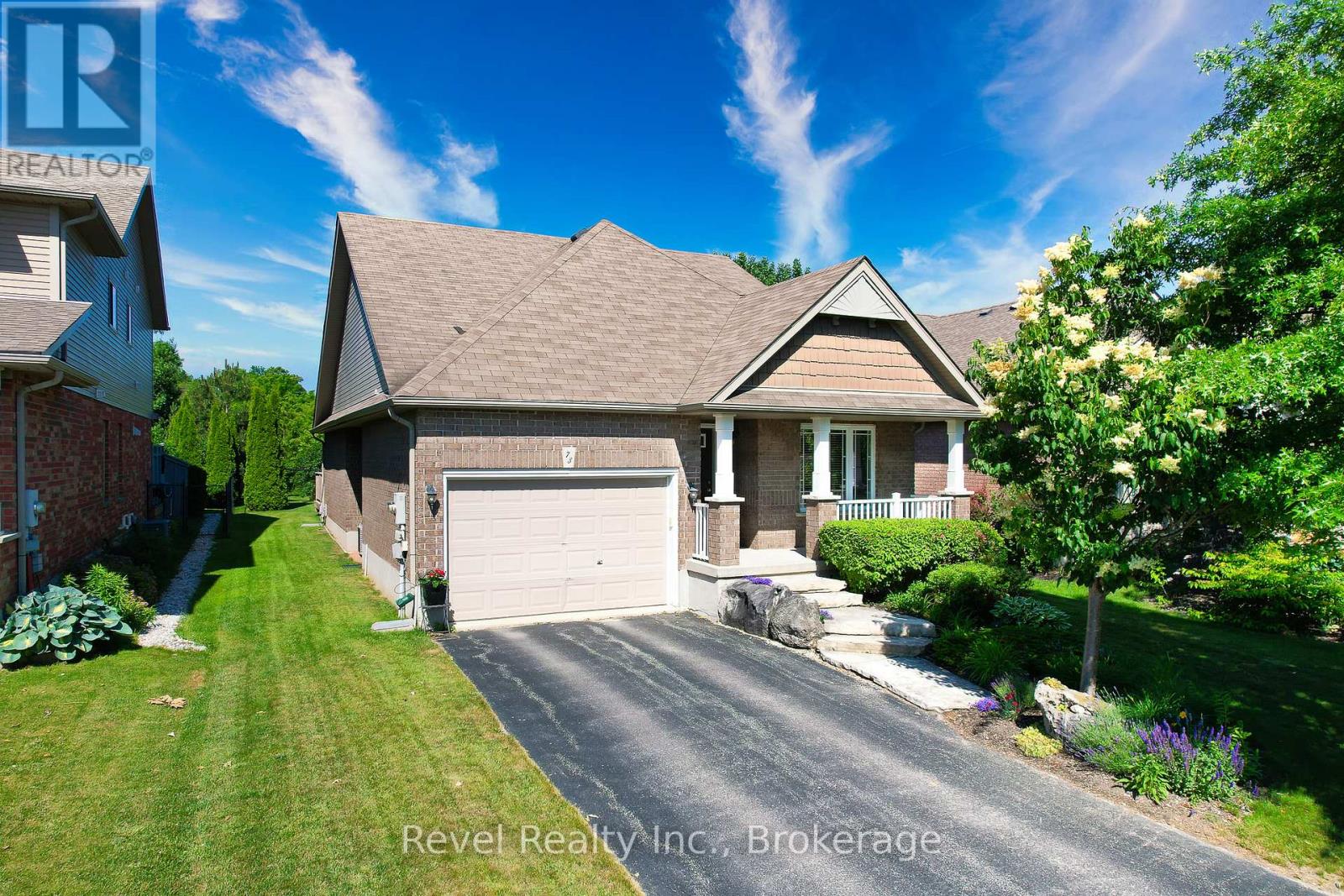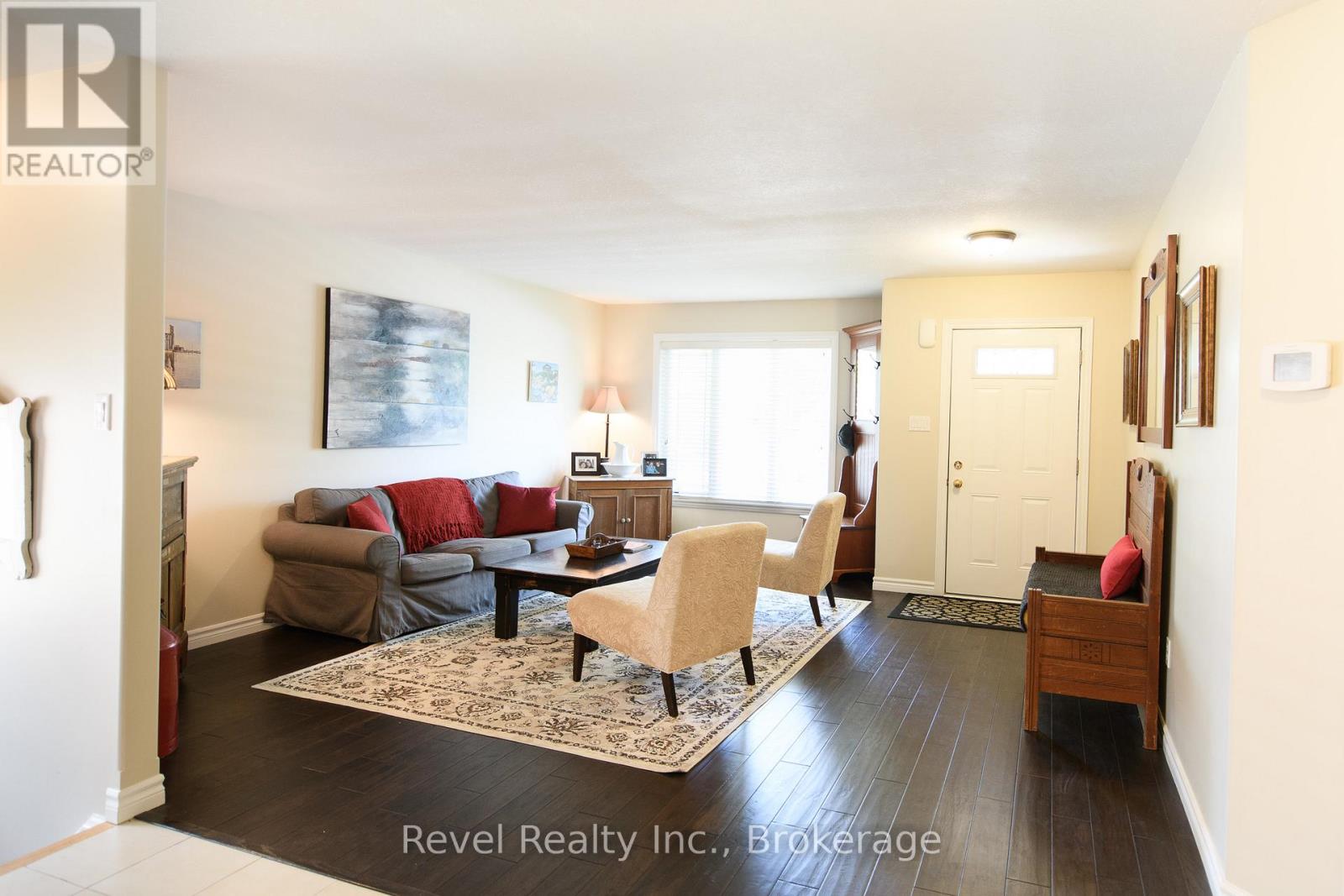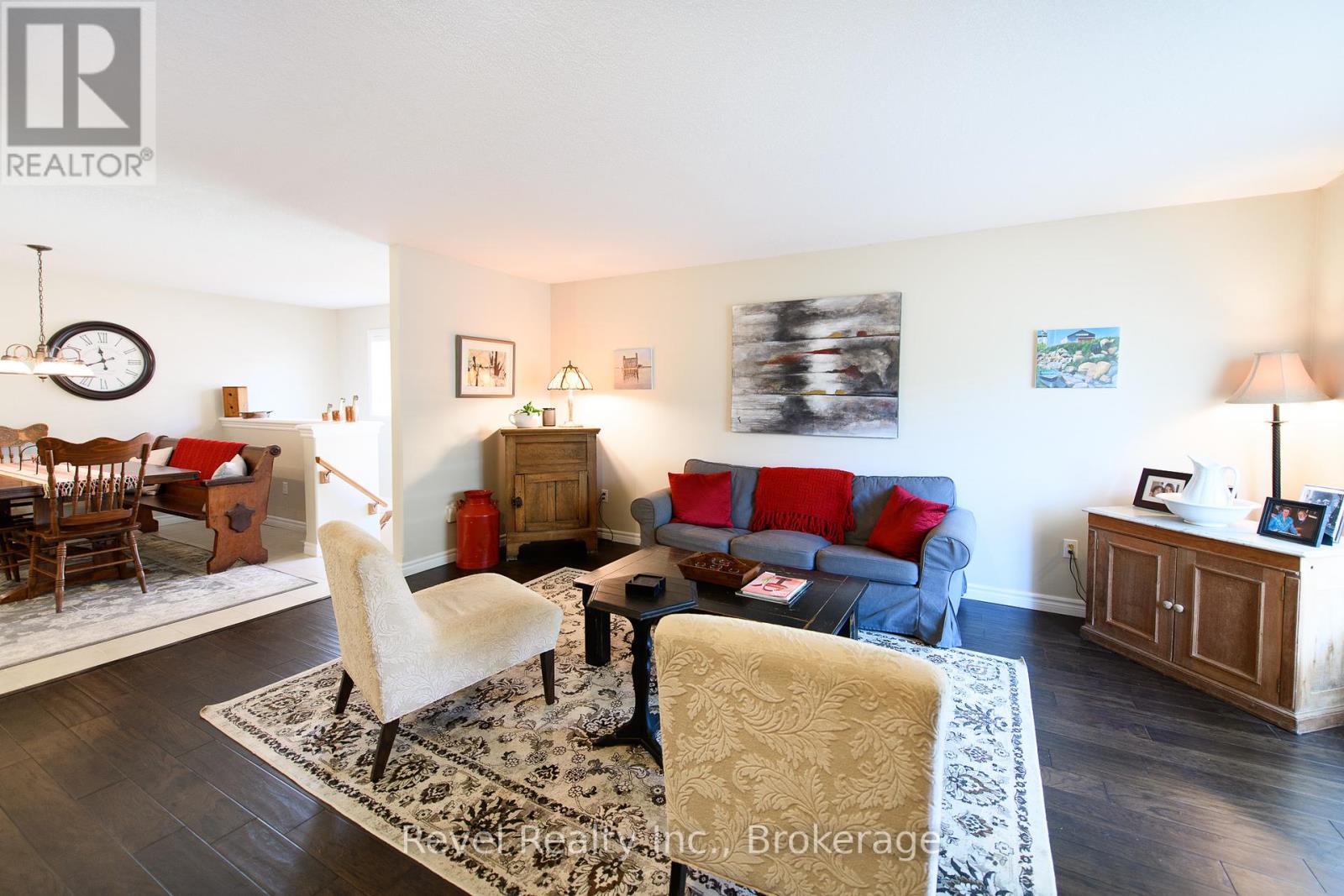< Back
73 CHAMBERLAIN CRESCENT
Collingwood, Ontario
3
2
49.2 x 109.9 FT ; 109.92 ft x49.42ft x112.77 ft x49.20 ft
About This Property:
Charming Bungalow Backing Onto Green Space in Coveted Creekside Community. Welcome to this beautifully maintained all-brick bungalow in the heart of Collingwood's desirable Creekside neighbourhood. Backing directly onto the Georgian Trail and lush green space, this 2+1 bedroom home offers the perfect blend of privacy, nature, and convenience. Step inside to an open-concept layout featuring hardwood floors, a spacious dining area, and main floor laundry. Both main-floor bedrooms offer direct walkouts to a large, west-facing deck, perfect for enjoying sunsets and views of the surrounding greenery. A backyard gate provides direct access to the scenic Georgian Trail, ideal for biking, walking, and year-round enjoyment. The fully finished lower level boasts a generous family room with a cozy gas fireplace, a third bedroom, a second full bathroom, and a finished storage room, perfect for guests, hobbies, or a home office. Just minutes from downtown Collingwood, shopping, hiking and biking trails, and only 5 minutes to Blue Mountain Resort, this home offers four-season living at its best. Close to the community park and all amenities, this is a rare opportunity to enjoy lifestyle, location, and comfort in one exceptional package.
Listing Info:
$899,900.00
Freehold
Single Family
1
3
2
0
49.2 x 109.9 FT ; 109.92 ft x49.42ft x112.77 ft x49.20 ft
Detached
Brick, Vinyl siding
Concrete
For sale
Room Information:
| Floor | Type | Size |
|---|
| Main level | Bathroom | 2.95 m x 2.73 m |
| Main level | Bedroom | 4.2 m x 2.97 m |
| Main level | Dining room | 3.54 m x 3.37 m |
| Main level | Kitchen | 4.13 m x 3.31 m |
| Main level | Laundry room | 178 m x 2.97 m |
| Main level | Living room | 5.33 m x 5.09 m |
| Main level | Primary Bedroom | 6.05 m x 3.18 m |
| Basement | Bathroom | 1.71 m x 2.99 m |
| Basement | Bedroom | 5.18 m x 4.6 m |
| Basement | Other | 3.6 m x 2.05 m |
| Basement | Recreational, Games room | 5.91 m x 8.93 m |
| Basement | Utility room | 2.5 m x 3.05 m |
Location:
Address: 73 CHAMBERLAIN CRESCENT, Collingwood, Ontario, L9Y0C8



