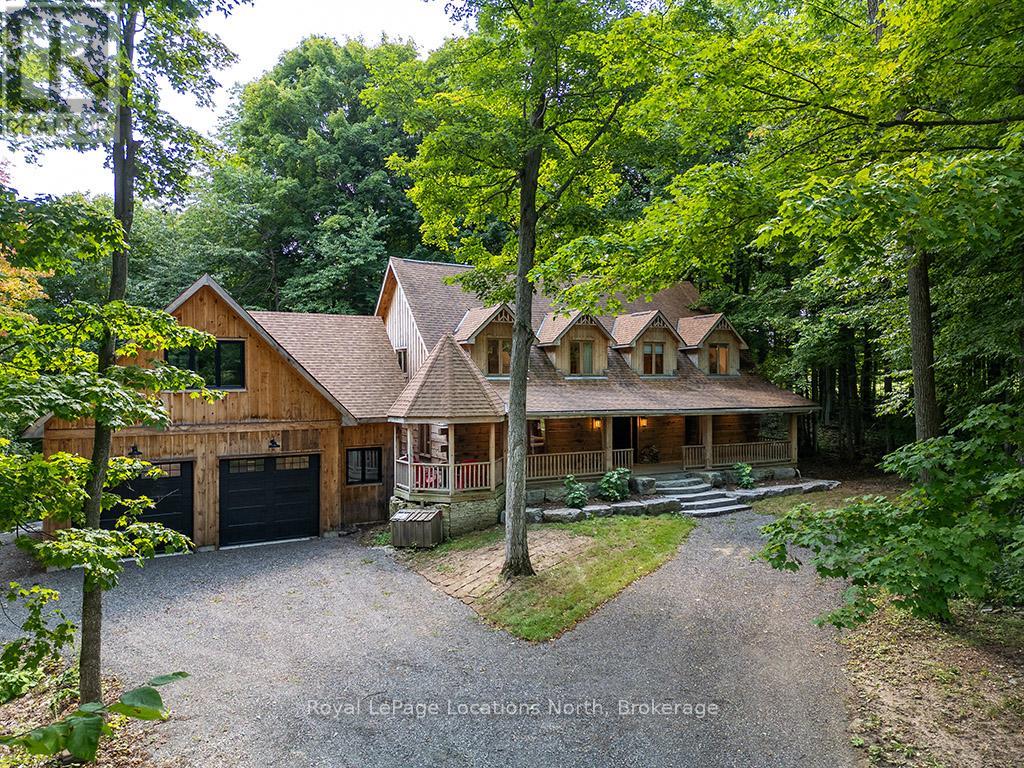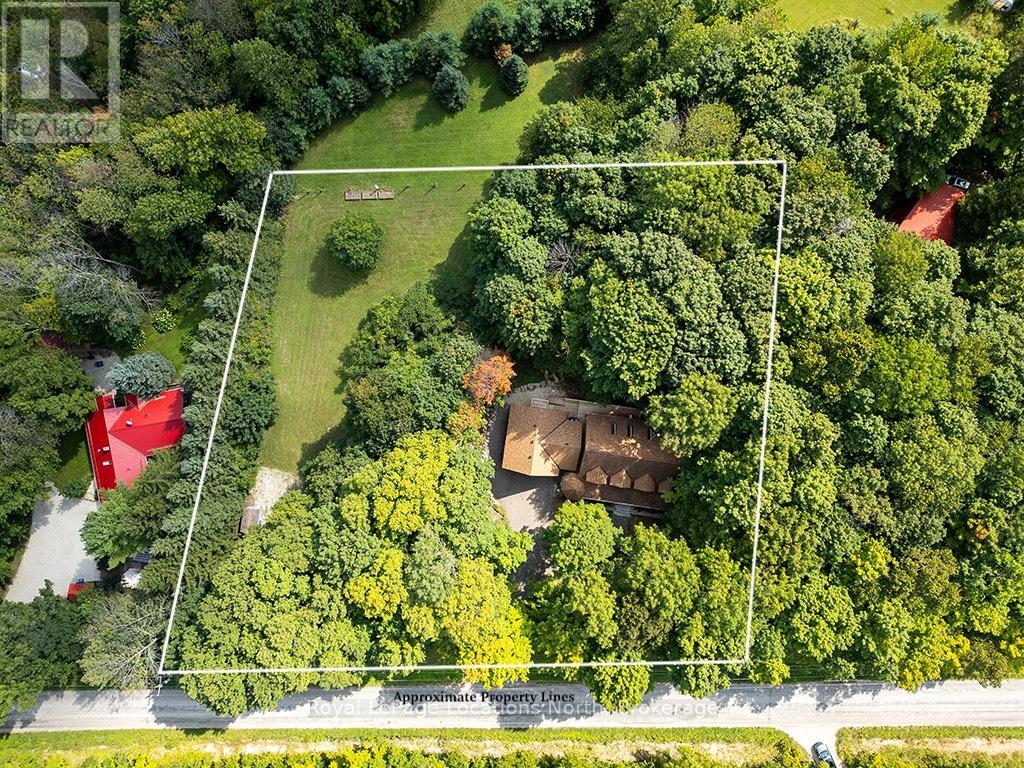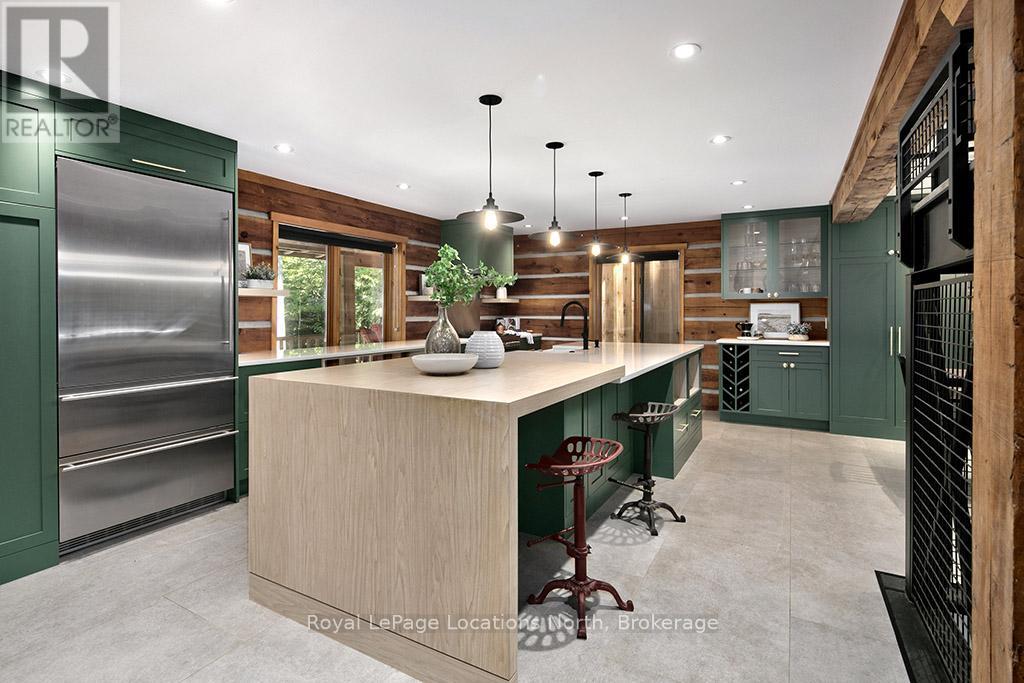< Back
245596 22 SIDE ROAD
Meaford, Ontario
About This Property:
Welcome to your private country retreat. Nestled on a quiet road and surrounded by mature trees, this fully renovated custom log home is a rare blend of rustic charm and modern luxury. Set on 1.4 acres, surrounded by forest with a southwest-facing backyard - perfect for veggie gardens and soaking in afternoon sun as it dances across the property. Steps from the Tom Thomson Trail - ideal for a peaceful evening unwind and just a 5-minute drive to the pristine waterfront at St. Vincent Park on Georgian Bay. Enjoy a true country setting, only 10 minutes to downtown Meaford and a short drive to Owen Sound for city conveniences. Every detail in this home has been thoughtfully considered. At the heart is a stunning designer kitchen in a warm earthy green, featuring top-tier appliances, smart tech, and custom cabinetry that flows seamlessly into the expansive dining room. Clever additions like integrated outlets, a charging cupboard tucked into the hidden pantry, and a second oven in the oversized island make this space both functional and beautiful. The dining room opens onto the back deck, perfect for entertaining. The living room impresses with cathedral ceilings, a dramatic statement light, and a floor-to-ceiling wood-burning stone fireplace - ideal for cozy apr\u00c3\u00a8s-ski evenings. Upstairs, the spacious primary bedroom offers a spa-like 3-piece ensuite with heated floors and custom cabinetry. Two additional bedrooms share a stylish 4-piece bath, with original hardwood floors flowing throughout the upper level. A striking metal staircase leads to the lower level - perfect for entertaining with a custom wet bar, pool table, surround sound wiring, and a sleek bathroom with heated tile floors. A fourth bedroom or home office adds flexibility. The oversized 2-car garage features heated floors, custom cabinetry, extra-tall ceilings, and a bonus second floor for a studio, gym, or storage. This is more than a home - its a lifestyle, where nature & luxury exist in perfect harmony.
Listing Info:
$1,299,000.00
Freehold
Single Family
2
4
4
1
250 x 250 FT
Detached
Log, Wood
Block, Concrete
For sale
Room Information:
| Floor | Type | Size |
|---|
| Second level | Bathroom | 3.53 m x 3.66 m |
| Second level | Bedroom | 3.53 m x 4.27 m |
| Second level | Bedroom | 5.13 m x 2.74 m |
| Second level | Laundry room | 2.84 m x 2.26 m |
| Second level | Other | 2.79 m x 2.67 m |
| Second level | Primary Bedroom | 6.22 m x 3.56 m |
| Main level | Bathroom | 1.42 m x 1.5 m |
| Main level | Dining room | 4.19 m x 4.88 m |
| Main level | Kitchen | 6.27 m x 4.42 m |
| Main level | Living room | 8.66 m x 9.88 m |
| Basement | Family room | 4.22 m x 4.17 m |
| Basement | Recreational, Games room | 8.28 m x 7.54 m |
Location:
Address: 245596 22 SIDE ROAD, Meaford, Ontario, N4L0A7



