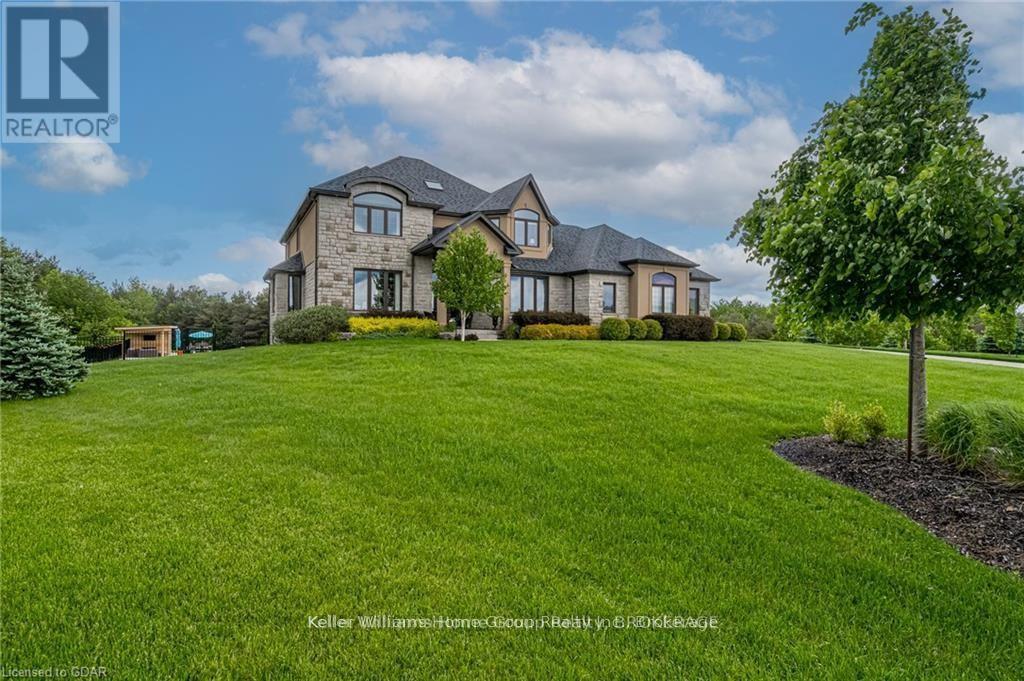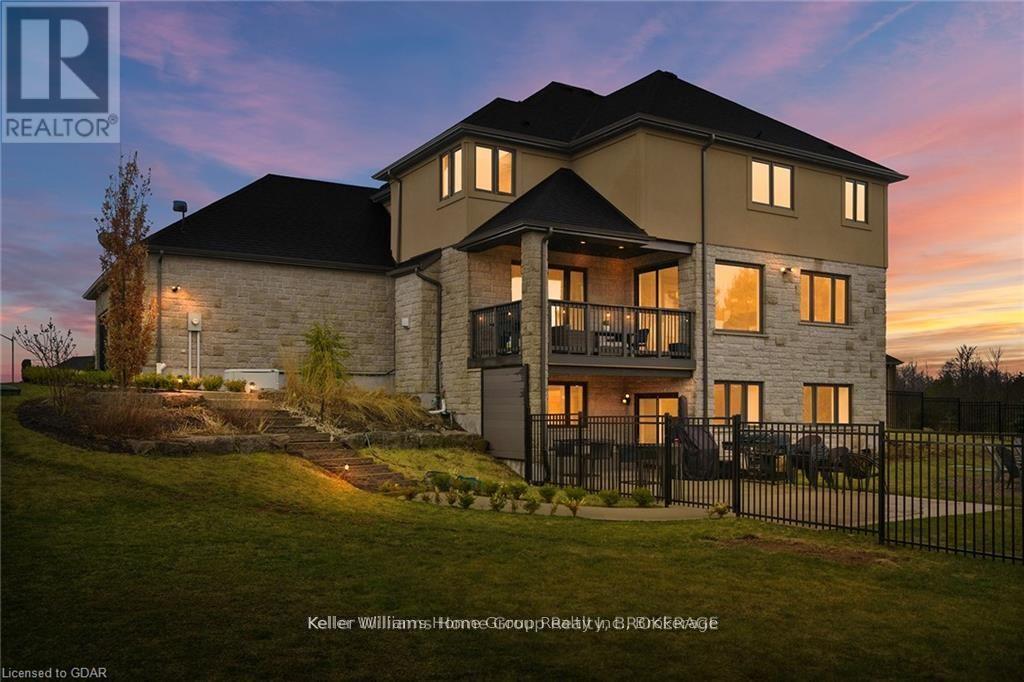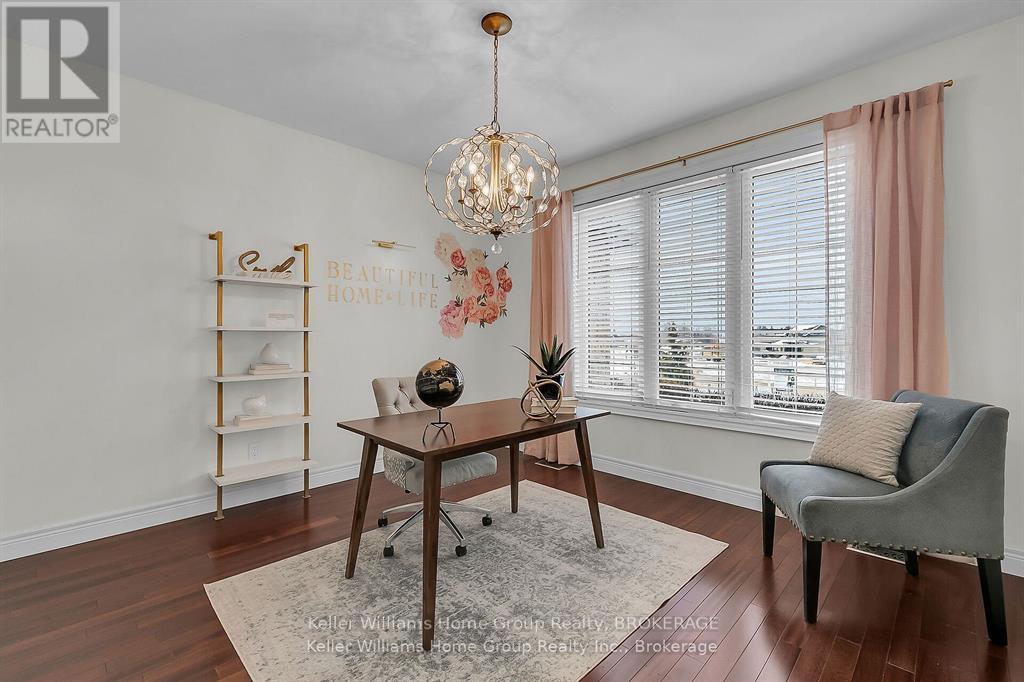< Back
125 CREWSON COURT
Erin, Ontario
6
7
103.2 x 585.6 Acre ; Large Pie Lot, includes forested area
About This Property:
Luxury lives in this Thomasfield-built trophy home in coveted Crewson Ridge Estates. Situated on 3.4 acres of conservation-backed land, it features 6 bedrooms, 5 bathrooms, and over 5,200 sq.ft. of finished space. Highlights include 2 kitchens, a heated saltwater pool (built in 2023) with an automated safety cover, geothermal heating, and a lavish primary suite with an 8-piece ensuite, walkout basement w/ rental potential incl. 2 add'l bedrooms and a separate entrance. A backup generator and energy-efficient systems complete this turnkey estate. A two-story grand entrance with 9' ceilings and luxurious finishes, including heated marble floors and scratch-resistant engineered cherry wood floors.* Custom Kitchen: Paragon-designed with quartz counters, slab backsplash, soft-close cabinetry, extraordinary storage space, and a striking massive cherry wood island. Outfitted with Brigade commercial-grade appliances for a chefs dream.* Living & Dining Areas: Spacious and elegant, designed for entertaining.Family Room: Cosy gathering space featuring shiplap feature wall and gas (propane) fireplace. Upper Floor:* Primary Suite: Features two walk-in closets, an 8-piece ensuite with heated floors, and a versatile adjacent space for an office or nursery.* Bedrooms: Three additional generously sized bedrooms, offering ample privacy and comfort for family or guests. Walkout Basement:* Self-Contained Living Space: Offers 1,823 sq. ft. with 9' ceilings, two bedrooms, two bathrooms, and a full kitchen with quartz counters. Large above-grade windows, a family room, office or gym space, and a separate entrance, ideal for rental or multi-generational livingOutdoor Amenities: Heated inground saltwater pool with an automated safety cover, pool cabana, lush conservation-backed 3.4-acre property.This exquisite estate seamlessly blends elegance, comfort, and functionality, perfect for luxurious living. **EXTRAS** Generac generator
Listing Info:
$2,700,000.00
Freehold
Single Family
2
6
5
2
103.2 x 585.6 Acre ; Large Pie Lot, includes forested area
Detached
Stucco, Stone
Concrete
For sale
Room Information:
| Floor | Type | Size |
|---|
| Second level | Bedroom 2 | 4.29 m x 4.27 m |
| Second level | Bedroom 3 | 4.83 m x 3.81 m |
| Second level | Bedroom 4 | 3.56 m x 3.28 m |
| Second level | Primary Bedroom | 4.29 m x 4.29 m |
| Main level | Dining room | 4.29 m x 3.27 m |
| Main level | Family room | 4.8 m x 4.19 m |
| Main level | Kitchen | 6.78 m x 4.49 m |
| Main level | Laundry room | 3.86 m x 1.67 m |
| Main level | Living room | 4.31 m x 4.14 m |
| Lower level | Bedroom | 4.01 m x 3.1 m |
| Lower level | Bedroom 5 | 4.22 m x 2.95 m |
| Lower level | Kitchen | 6.15 m x 3.71 m |
Location:
Address: 125 CREWSON COURT, Erin, Ontario, N0B2K0



