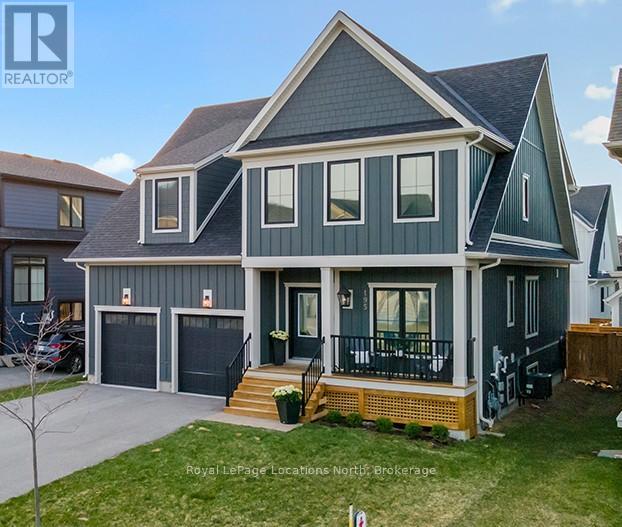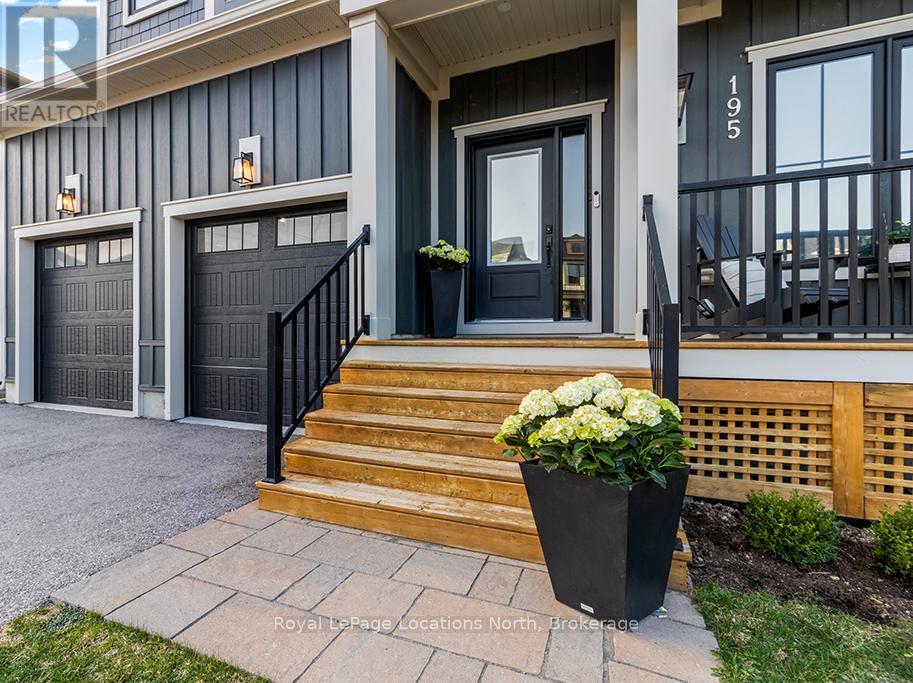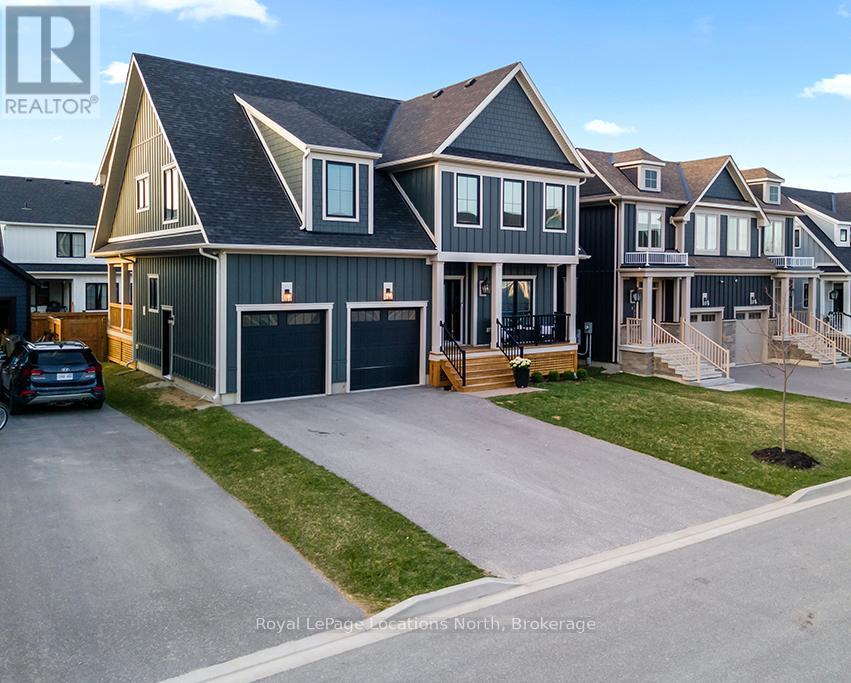< Back
195 COURTLAND STREET W
Blue Mountains, Ontario
About This Property:
Welcome to the Churchill Model in Windfall at The Blue Mountains where mountain charm meets modern elegance. This beautifully crafted home offers nearly 3,000 square feet of thoughtfully designed living space, perfect for entertaining and everyday comfort. Featuring 4 spacious bedrooms, 4 bathrooms, a main floor den, and a generous media room, there's room for the whole family to relax and recharge. At the heart of the home is a gourmet kitchen with high-end stainless steel appliances, including a gas range, built-in wine fridge, and a quartz-topped island with soft-close cabinetry all overlooking an expansive Great Room with a cozy gas fireplace. The open-concept dining area, filled with natural light from large windows, creates a warm and welcoming space to gather. Additional conveniences include a main floor laundry with garage access, a versatile space on the lower level and breathtaking views of the Blue Mountain ski hills from the charming front porch. Step out to the covered back porch for year-round outdoor enjoyment in your fully fenced private yard. As a Windfall resident, you'll also enjoy access to The Shed an exclusive community hub offering all-season saltwater pools, a sauna, fitness center, clubhouse, and more. Located next to Blue Mountain Resort, Spa Scandinave, and surrounded by a scenic trail network with stunning Escarpment views, this is more than just a home it's a lifestyle.
Listing Info:
$1,574,000.00
Freehold
Single Family
2
4
4
1
15.2 x 31 M
Detached
Wood
Poured Concrete
For sale
Room Information:
| Floor | Type | Size |
|---|
| Second level | Bedroom 2 | 3.96 m x 3.28 m |
| Second level | Bedroom 3 | 3.81 m x 2.82 m |
| Second level | Media | 6.1 m x 4.72 m |
| Second level | Primary Bedroom | 4.88 m x 3.96 m |
| Ground level | Dining room | 3.96 m x 3.28 m |
| Ground level | Kitchen | 4.88 m x 3.2 m |
| Ground level | Laundry room | 4.65 m x 3.05 m |
| Ground level | Living room | 4.88 m x 5.18 m |
| Ground level | Office | 3.78 m x 2.74 m |
Location:
Address: 195 COURTLAND STREET W, Blue Mountains, Ontario, L9Y4E4



