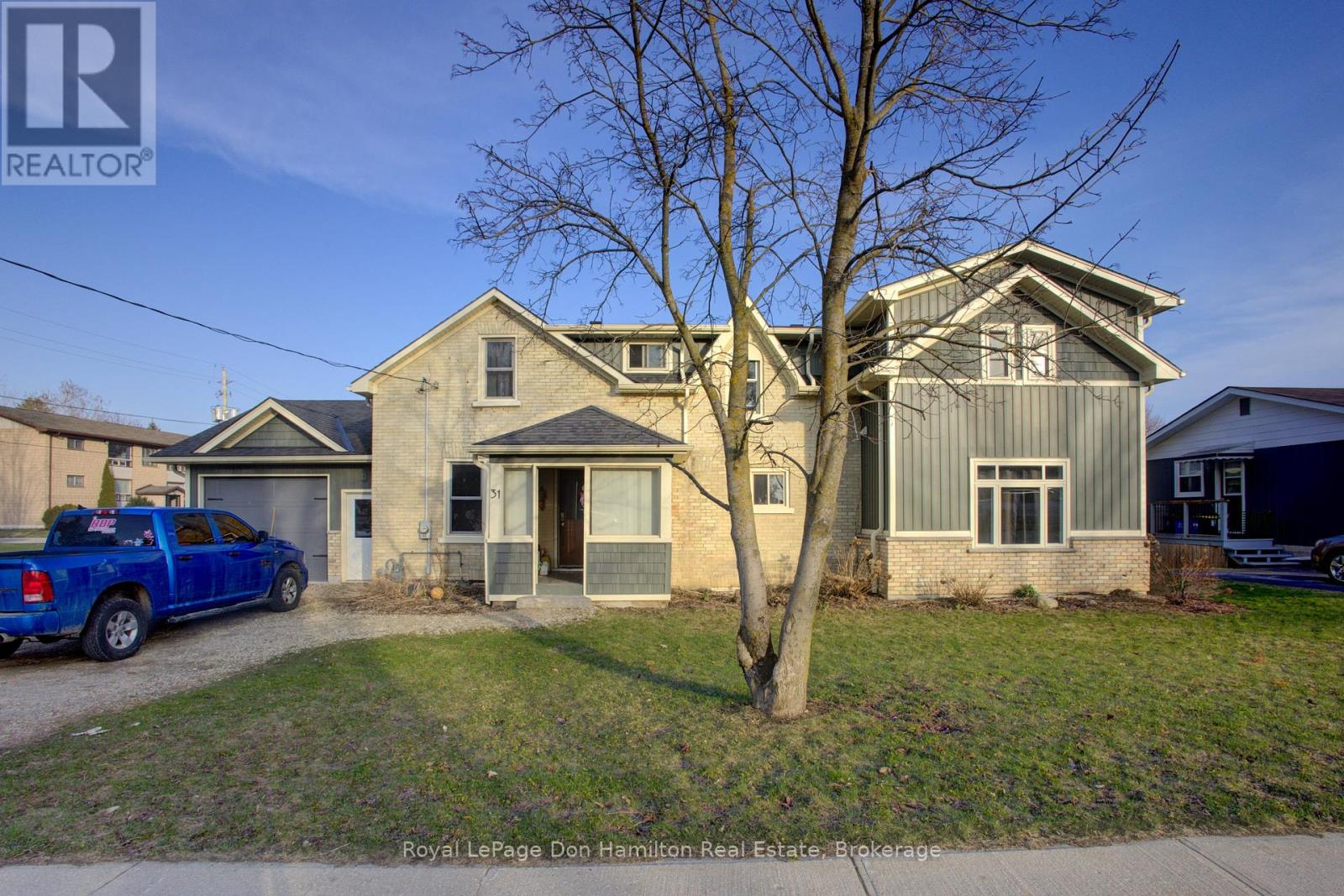< Back
31 PELLISTER STREET W
Minto, Ontario
About This Property:
Welcome to 31 Pellister Street West, a thoughtfully designed 3+1 bedroom, 2.5 bathroom home offering over 2,700 sq ft of finished living space across three levels. Perfect for growing families, remote professionals, or anyone looking for flexible space in a charming small-town setting. The main floor features two spacious living areas, a generous kitchen and dining space ideal for entertaining, and a convenient 2-piece powder room. The oversized 28' x 16' attached garage provides ample space for parking and storage, with exterior access only. Upstairs, you'll find three bedrooms, including a spacious primary suite with a walk-in closet, private balcony, and a beautifully finished 4-piece ensuite with a freestanding tub. A second full bathroom, upper-level laundry, and a dedicated office add practicality and comfort to the second floor. The finished basement includes a fourth bedroom, a bright rec room, plenty of storage, and a rough-in for a future bathroom, great for guests, teens, or a home gym. Step outside to a covered back deck and a fully fenced yard, offering a great space to relax, entertain, or garden. Located on a quiet residential street within walking distance to schools, parks, and local amenities, this home offers the perfect balance of comfort, space, and small-town convenience. Don't miss the opportunity to make this versatile and welcoming home yours. Contact your REALTOR today to book a private showing.
Listing Info:
$640,000.00
Freehold
Single Family
2
4
3
1
82.1 x 82.6 FT
Detached
Vinyl siding, Brick
Stone, Poured Concrete
For sale
Room Information:
| Floor | Type | Size |
|---|
| Second level | Bathroom | 4.76 m x 2.62 m |
| Second level | Bathroom | 1.49 m x 2.54 m |
| Second level | Bedroom | 2.72 m x 2.93 m |
| Second level | Bedroom 2 | 3.04 m x 3.36 m |
| Second level | Laundry room | 3.42 m x 2.13 m |
| Second level | Office | 3.18 m x 3.82 m |
| Second level | Primary Bedroom | 5.34 m x 4.63 m |
| Main level | Bathroom | 1.65 m x 1.02 m |
| Main level | Dining room | 4.93 m x 4.44 m |
| Main level | Family room | 7.79 m x 4.56 m |
| Main level | Kitchen | 3.92 m x 4.48 m |
| Main level | Living room | 5.89 m x 4.68 m |
| Basement | Bedroom 4 | 4.59 m x 2.34 m |
| Basement | Recreational, Games room | 6.48 m x 3.42 m |
Location:
Address: 31 PELLISTER STREET W, Minto, Ontario, N0G1Z0



