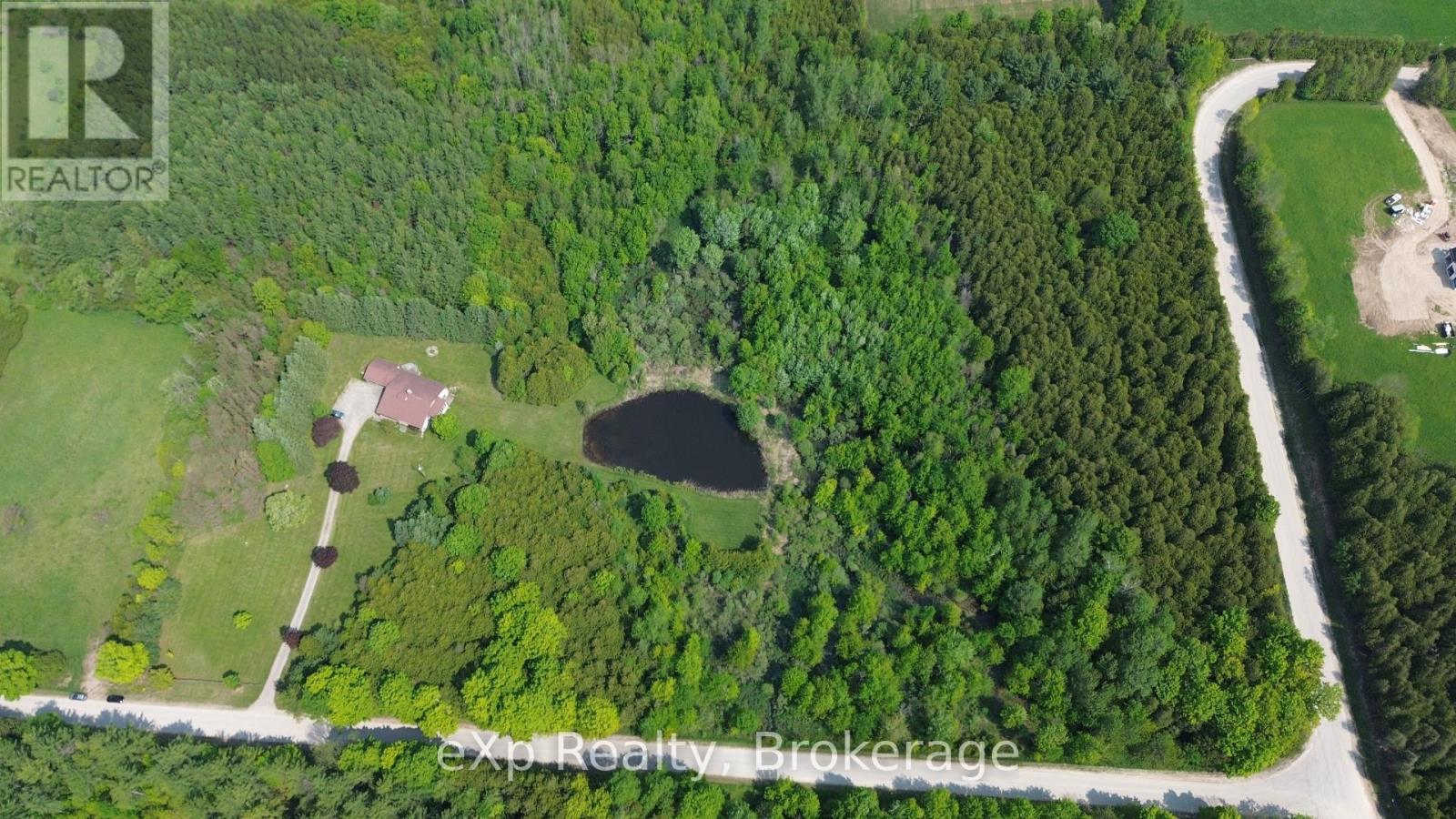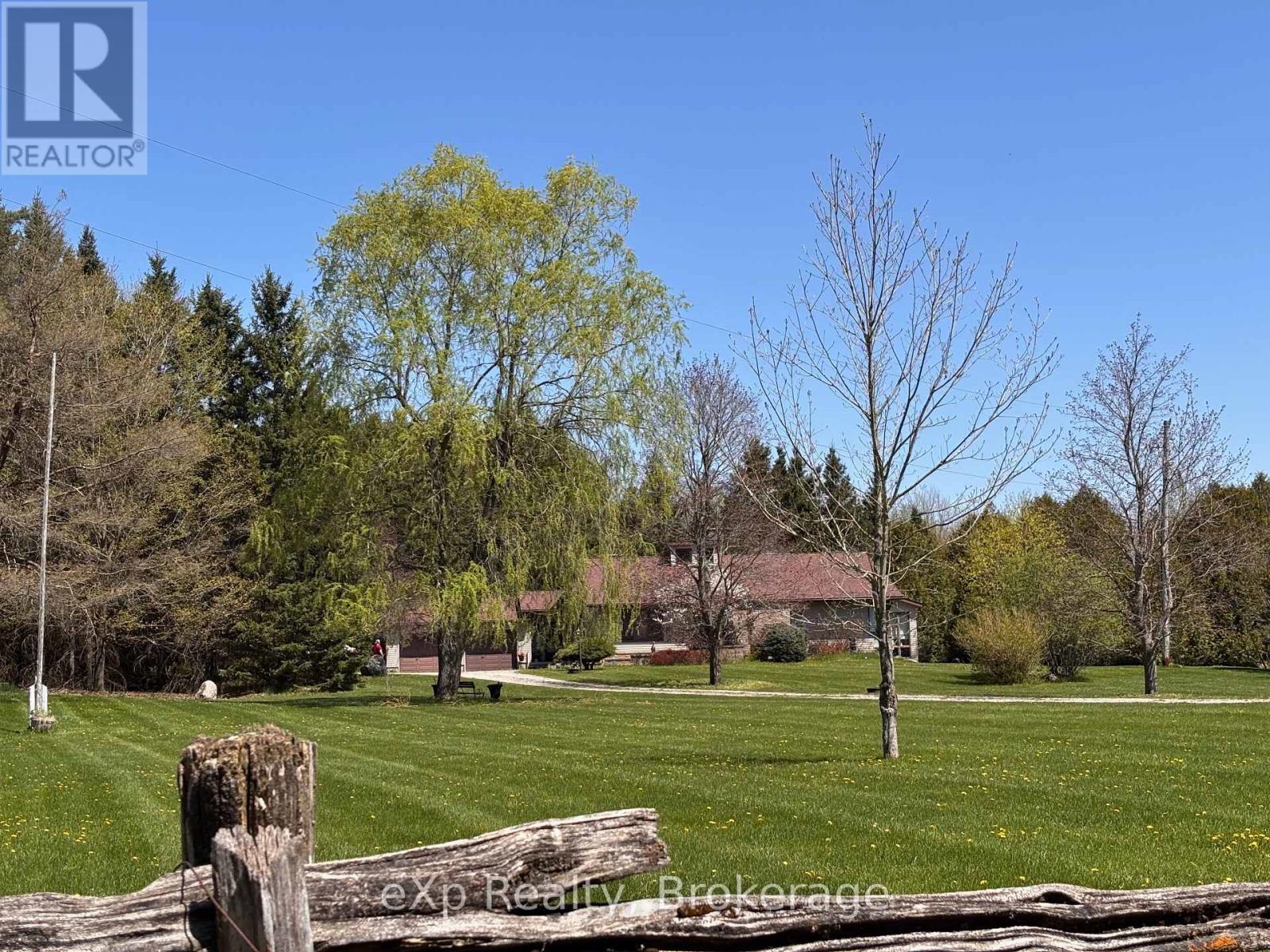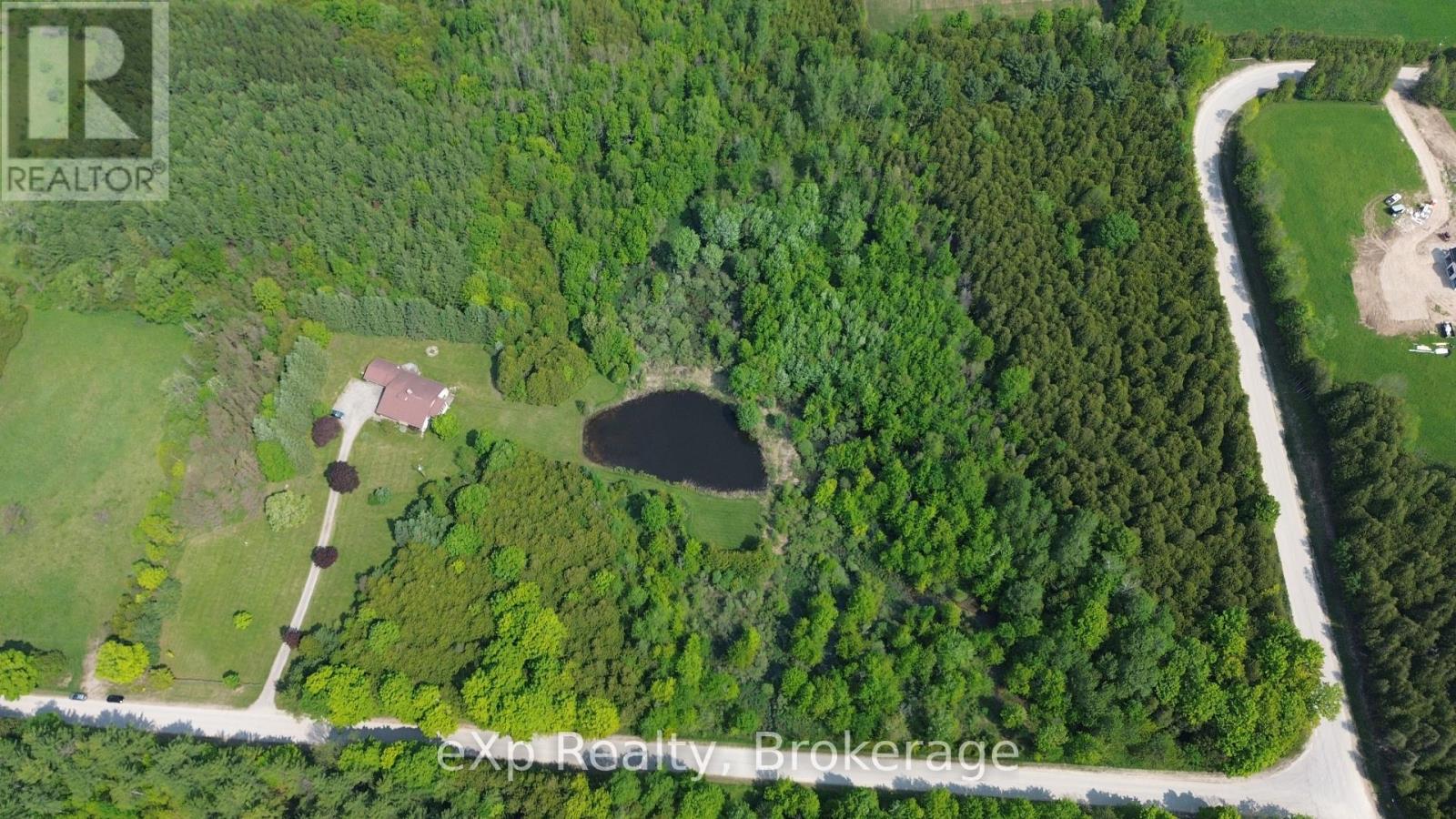< Back
522623 WELBECK ROAD N
West Grey, Ontario
About This Property:
Welcome to this impressive, custom-built home, privately nestled on 22 acres and set well back from the road. With a mix of open and forested land, the property features a large spring-fed pond estimated between half to 1 acre, perfect for outdoor enthusiasts. Built in 1988, the home offers 2,481 sq ft on the main floor and 2,197 sq ft in the lower level (MPAC source), delivering expansive living space across both levels. The main floor is designed for comfort and flow, featuring a formal dining room, parlour, cozy family room with a two-way fireplace into the breakfast nook, and a spacious kitchen with plenty of storage. Two large bedrooms each come with their own ensuite bath, plus a convenient 2-pc powder room and laundry. The highlight? A stunning sunroom with wall-to-wall windows that overlooks the pond an ideal spot to enjoy year-round views of your private retreat. The lower level offers a third bedroom, 3-pc bath with clawfoot tub, rec room with a charming pot belly woodstove, a separate games room, storage rooms, and a large storage area with a walk out. There are two staircases: one into the rec room and another from the storage room leading up to the rear foyer. Complete with a 576 sq ft attached garage, this home combines quality craftsmanship, space, and nature in perfect balance.
Listing Info:
$1,690,000.00
Freehold
Single Family
1
3
4
1
1737.2 x 777.3 FT
Detached
Brick, Vinyl siding
Concrete
For sale
Room Information:
| Floor | Type | Size |
|---|
| Main level | Bathroom | 1.5 m x 2.6 m |
| Main level | Bathroom | 1.6 m x 1.5 m |
| Main level | Bathroom | 2.3 m x 1.6 m |
| Main level | Bedroom | 4.9 m x 4.1 m |
| Main level | Bedroom 2 | 4.1 m x 4.3 m |
| Main level | Dining room | 4.2 m x 5.8 m |
| Main level | Family room | 6.1 m x 4.1 m |
| Main level | Foyer | 4.7 m x 2.1 m |
| Main level | Foyer | 4 m x 1.6 m |
| Main level | Kitchen | 4.29 m x 4.05 m |
| Main level | Laundry room | 2.8 m x 2.5 m |
| Main level | Other | 3 m x 3.5 m |
| Main level | Study | 4.3 m x 4.1 m |
| Main level | Sunroom | 5.7 m x 4.9 m |
| Lower level | Bathroom | 1.8 m x 3 m |
| Lower level | Bedroom 3 | 4.9 m x 3.9 m |
| Lower level | Games room | 3.9 m x 5.7 m |
| Lower level | Other | 5.9 m x 2.5 m |
| Lower level | Recreational, Games room | 4.1 m x 5.7 m |
| Lower level | Utility room | 3.9 m x 14.6 m |
Location:
Address: 522623 WELBECK ROAD N, West Grey, Ontario, N0G1R0



