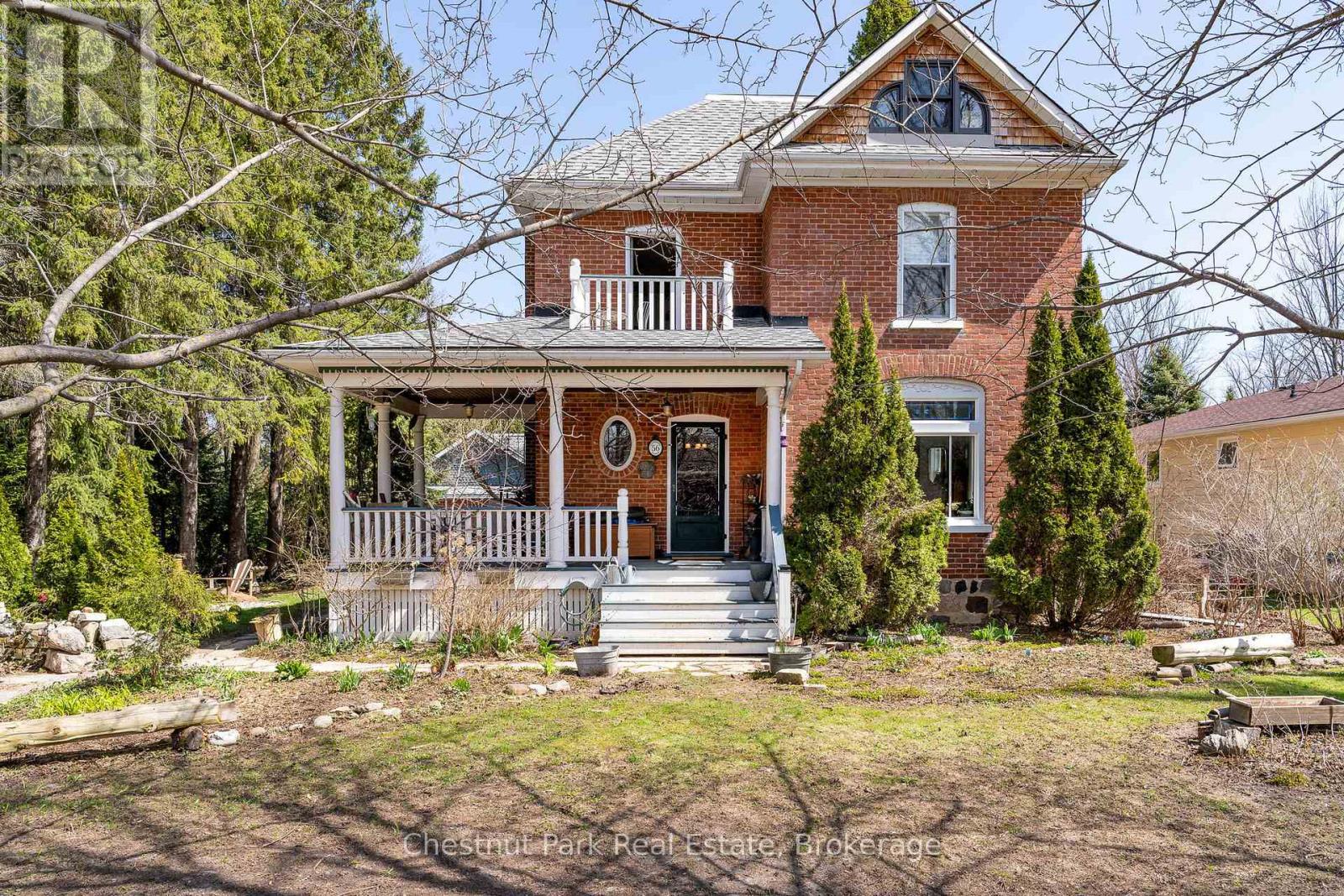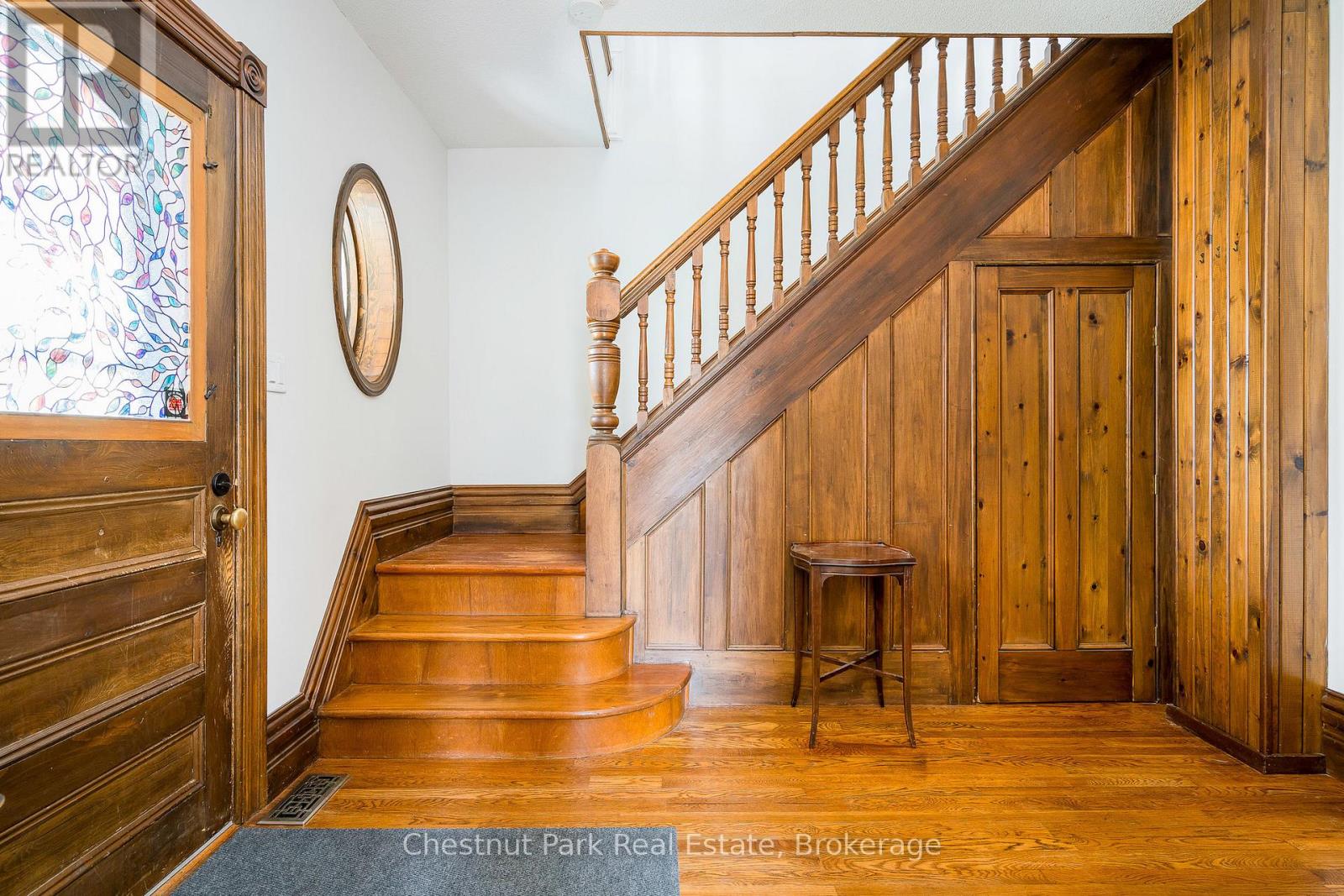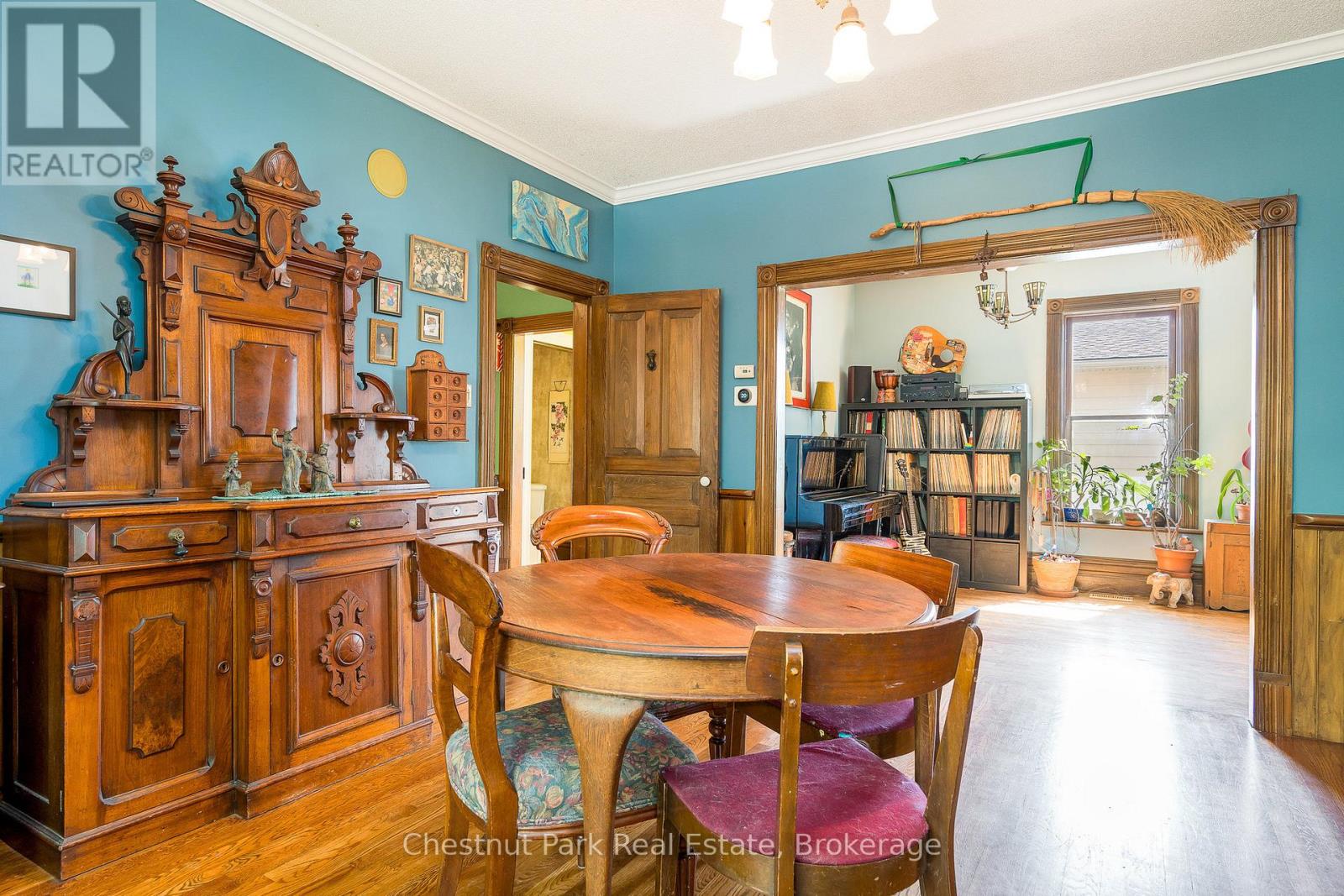< Back
56 NAPIER STREET E
Blue Mountains, Ontario
About This Property:
Charming Century Home in the Heart of Thornbury! 56 Napier Street Offered For Sale. Welcome to this beautifully updated century home in the highly sought-after village of Thornbury. Blending timeless character with thoughtful modern upgrades, this 3-bedroom, 3-bathroom residence offers exceptional space, functionality, and versatility for today's lifestyle. Step inside to discover original charm paired with contemporary finishes, including a spacious main living area, a stylish kitchen, and updated bathrooms throughout. The finished attic space offers additional potential, complete with plumbing rough-ins for a future bathroom--perfect for creating a guest suite, family room, or luxurious primary retreat. At the rear of the property, a standout feature awaits: a 1,000 sq. ft. detached studio/office, fully insulated and complete with a 2-piece bathroom. Whether you're an artist, entrepreneur, or in need of a private home office, this flexible space opens the door to endless possibilities. Located just a short walk from Thornbury's boutiques, restaurants, waterfront, and trails, 56 Napier Street is the perfect blend of small-town charm and modern living. Features: 3 bedrooms. 4 bathrooms, updated interior with character details, finished attic with plumbing hook ups, 1000 sq.' heated Coach house/studio/office, prime location walking distance to all of Thornbury's amenities.
Listing Info:
$1,575,000.00
Freehold
Single Family
3
3
4
2
69 x 165 FT
Detached
Brick
Stone
For sale
Room Information:
| Floor | Type | Size |
|---|
| Third level | Loft | 6.1 m x 7.32 m |
| Second level | Bathroom | 1.8 m x 3.2 m |
| Second level | Bedroom 2 | 3.56 m x 3.86 m |
| Second level | Bedroom 3 | 3.99 m x 3.35 m |
| Second level | Den | 5.65 m x 6.96 m |
| Second level | Primary Bedroom | 3.3 m x 4.6 m |
| Main level | Bathroom | 1.34 m x 0.91 m |
| Main level | Den | 3.43 m x 2.77 m |
| Main level | Dining room | 4.06 m x 4.6 m |
| Main level | Great room | 4 m x 5.64 m |
| Main level | Kitchen | 3.56 m x 5.11 m |
| Main level | Living room | 4.62 m x 3.94 m |
| Main level | Mud room | 4.57 m x 2.26 m |
| Lower level | Bathroom | 2 m x 2 m |
| Flat | Bathroom | 2.01 m x 0.92 m |
| Flat | Foyer | 4.72 m x 3.45 m |
| Flat | Office | 5.65 m x 3.4 m |
Location:
Address: 56 NAPIER STREET E, Blue Mountains, Ontario, N0H2P0



