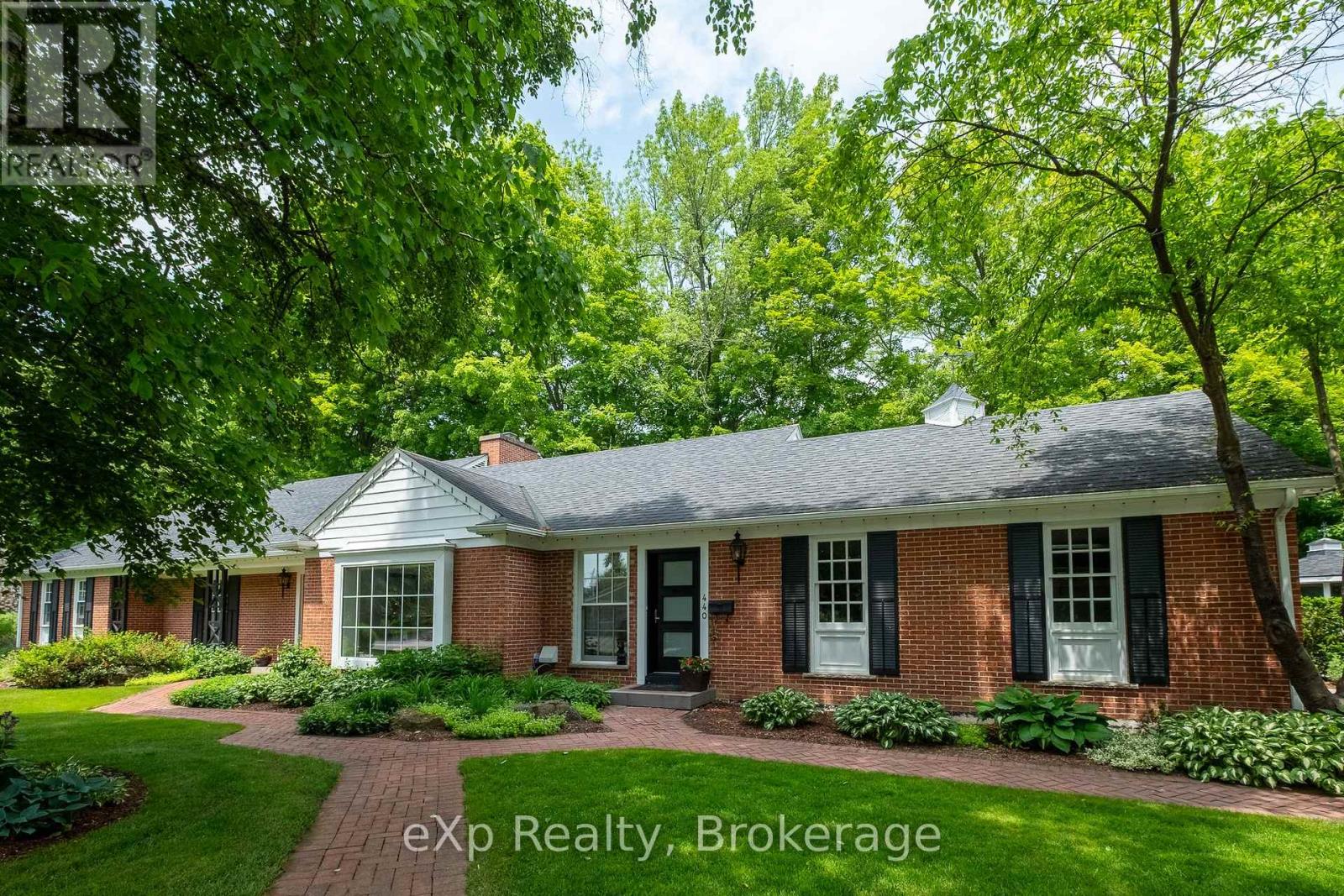< Back
440 5TH 'A' STREET W
Owen Sound, Ontario
About This Property:
Welcome to 440 5th Street A West, a truly exceptional home in one of Owen Sound's most sought-after neighbourhoods. Set on a beautifully landscaped 125 x 125 lot, this property features an impressive cascading water feature, two garden sheds, underground irrigation system, and a custom patio, gazebo, and gas fireplace perfect for outdoor relaxation and entertaining. Step inside and immediately notice the timeless craftsmanship of Lewis Hall Construction. Every detail reflects elegance, quality, and understated luxury. The gourmet kitchen is a chef's dream, equipped with top-of-the-line Miele appliances, custom cabinetry, and heated floors. The open-concept design connects the kitchen to the family room, dining area, and sunroom, making this space ideal for gatherings, large or small. Rich hardwood floors flow throughout, leading to a secluded primary suite that feels like a private retreat. Located at the end of the hall, it offers quiet serenity and premium finishes, the perfect end to any day. A spacious second bedroom is located near a beautifully appointed 4-piece spa-like bathroom, along with convenient main floor laundry. Upstairs, you'll find two generous bedrooms and another full bathroom ideal for guests or growing families, offering flexibility and comfort. The finished lower level includes a quiet, tucked-away office and a vibrant rec room perfect for movie nights, kids' play, or hobbies. Simply put, there's nothing else like this home in Owen Sound. Thoughtfully designed, immaculately maintained, and truly one of a kind. This is your opportunity to live beautifully.
Listing Info:
$1,200,000.00
Freehold
Single Family
2
4
4
1
125 x 125 FT
Detached
Brick
Block
For sale
Room Information:
| Floor | Type | Size |
|---|
| Second level | Bathroom | 2.71 m x 1.67 m |
| Second level | Bedroom | 4.45 m x 4.78 m |
| Second level | Bedroom | 5.7 m x 4.04 m |
| Main level | Bathroom | 1.78 m x 1.04 m |
| Main level | Bathroom | 1.51 m x 3.26 m |
| Main level | Bathroom | 2.72 m x 2.03 m |
| Main level | Bedroom | 6.17 m x 4.03 m |
| Main level | Dining room | 4.66 m x 4.01 m |
| Main level | Eating area | 3.77 m x 3.35 m |
| Main level | Family room | 6.39 m x 5.67 m |
| Main level | Foyer | 2.41 m x 2.78 m |
| Main level | Kitchen | 3.87 m x 5.77 m |
| Main level | Living room | 4.99 m x 7.39 m |
| Main level | Mud room | 2.9 m x 2.93 m |
| Main level | Primary Bedroom | 4.89 m x 6.78 m |
| Basement | Office | 5.02 m x 4.57 m |
| Basement | Recreational, Games room | 8.43 m x 4.51 m |
| Basement | Utility room | 4.55 m x 6.75 m |
Location:
Address: 440 5TH 'A' STREET W, Owen Sound, Ontario, N4K3K7



