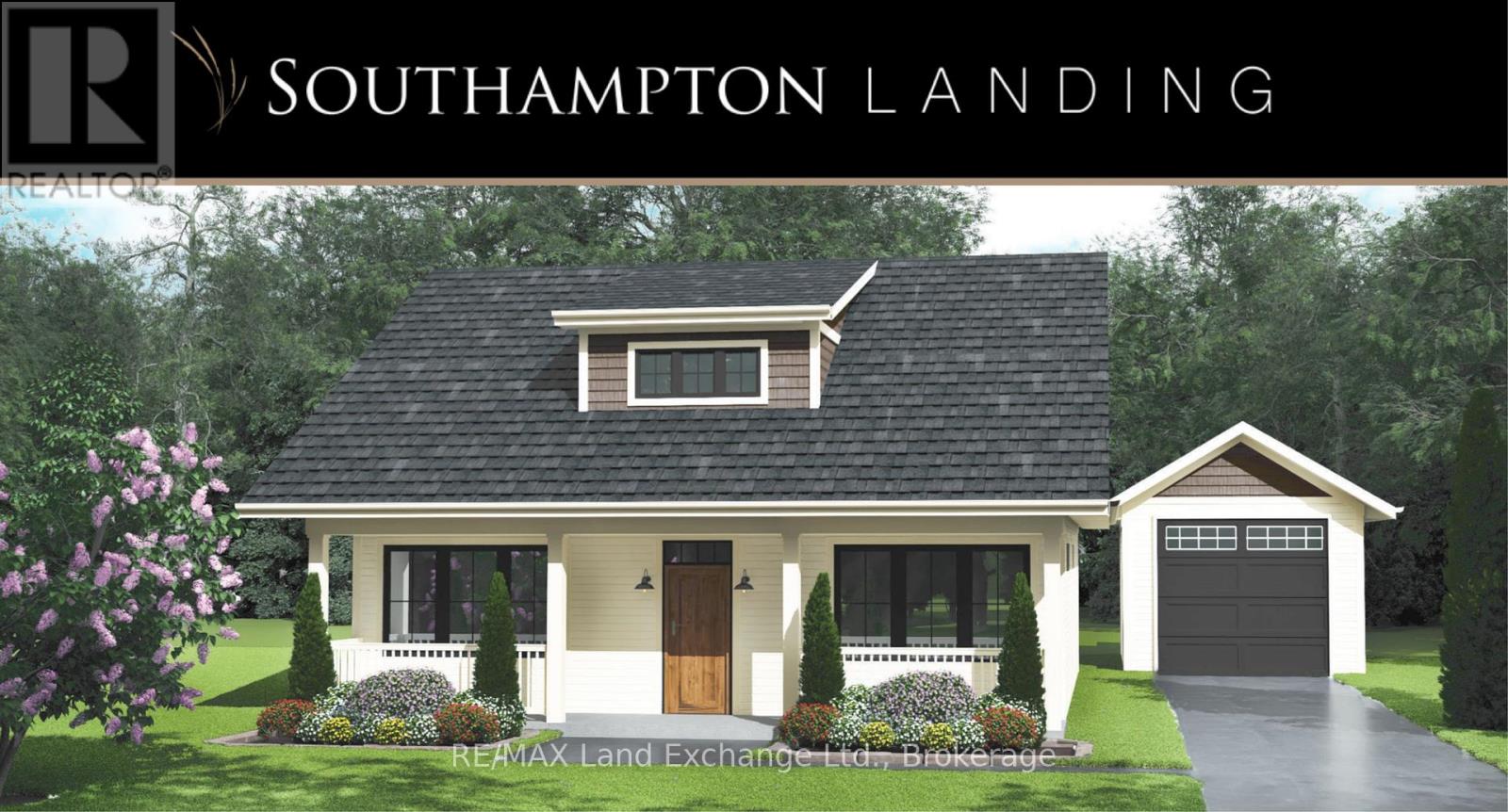< Back
24 LAKEFOREST DRIVE
Saugeen Shores, Ontario
About This Property:
Welcome to The Cabot, a beautifully designed 2,072 sq. ft. two-storey home in the sought-after community of Southampton Landing, exclusively built by Alair Grey Bruce. This thoughtfully crafted model offers the perfect blend of spacious main floor living with the added flexibility of a second-storey retreat. The main level features a generous primary suite with large double closets and luxurious ensuite, a den/office or second bedroom at the front of the home, and an open-concept kitchen, dining and great room with vaulted ceiling and gas fireplace. A walk-in pantry, mudroom, and covered porches at both the front and rear of the home complete the functional and elegant layout. Upstairs, you'll find two spacious bedrooms, a full bathroom, and a lofted sitting area, ideal for a family lounge, playroom, or home workspace. Ample attic storage and sloped ceiling design add to the cozy, architectural charm. With 4 bedrooms, 3 bathrooms, and multiple flexible spaces, the Cabot is designed to adapt to your lifestyle. Personalize your finishes and upgrades to make it truly your own. All homes include a poured concrete foundation with accessible crawlspace; some lots allow for a basement.Enjoy the benefits of living in Southampton Landing, a master-planned community surrounded by green space, close to downtown, the beaches of Lake Huron, golf, tennis, shopping, and more. Architectural Controls and Design Guidelines protect your investment and the community's charm. Floor plan subject to change at builder's discretion. Buyer to apply for HST rebate.Contact your Realtor today to secure your lot and begin customizing your dream home at Southampton Landing.
Listing Info:
$1,034,900.00
Freehold
Single Family
1.5
3
3
0
79 x 163 FT
Detached
Vinyl siding
Concrete
For sale
Room Information:
| Floor | Type | Size |
|---|
| Second level | Bedroom 2 | 3.63 m x 4.52 m |
| Second level | Bedroom 3 | 2.82 m x 4.39 m |
| Second level | Loft | 3.23 m x 5.13 m |
| Main level | Den | 3.33 m x 3.2 m |
| Main level | Great room | 5.66 m x 6.65 m |
| Main level | Kitchen | 4.14 m x 2.84 m |
| Main level | Laundry room | 2.74 m x 2.74 m |
| Main level | Primary Bedroom | 4.04 m x 4.01 m |
Location:
Address: 24 LAKEFOREST DRIVE, Saugeen Shores, Ontario, N0H2L0



