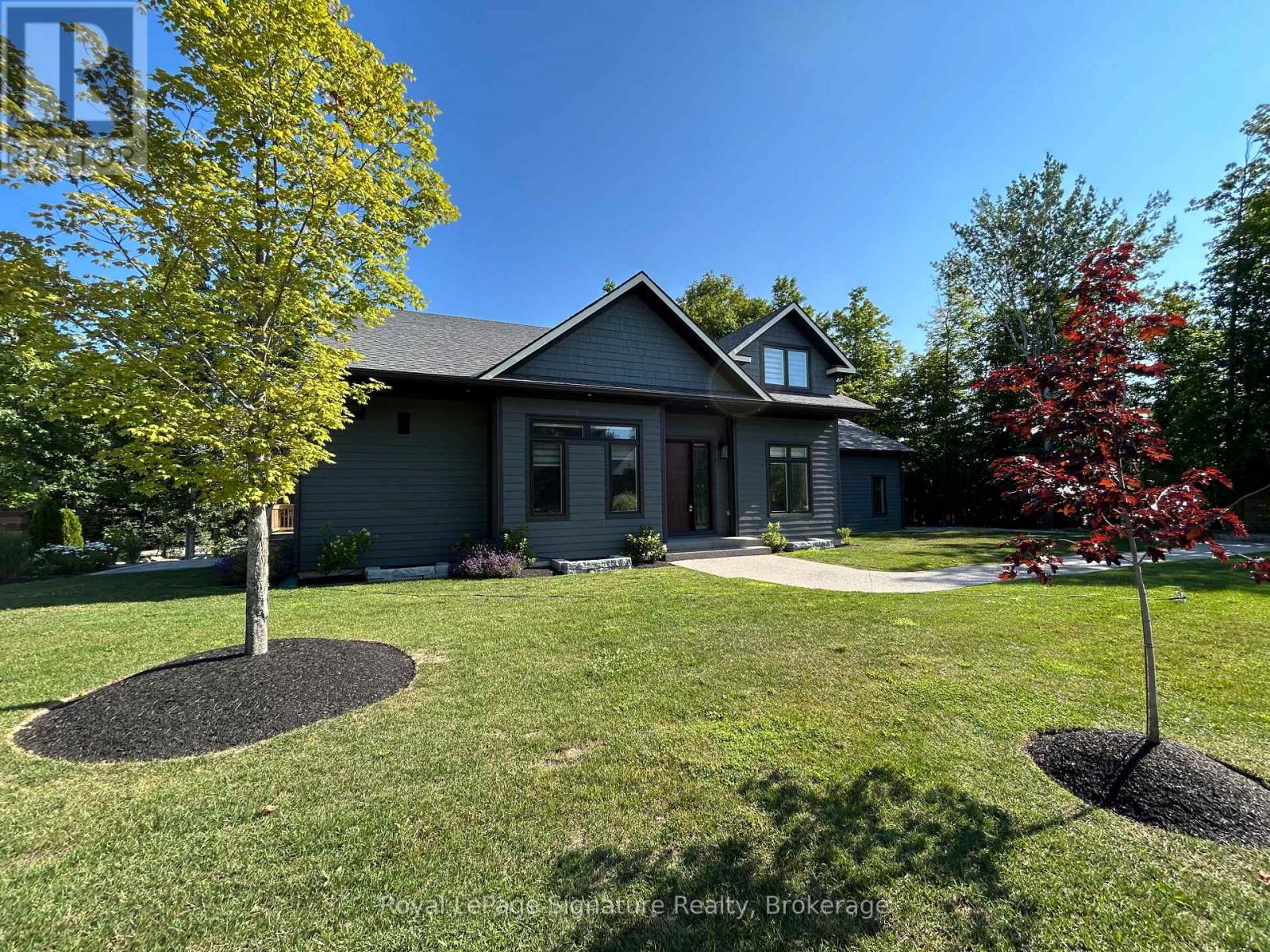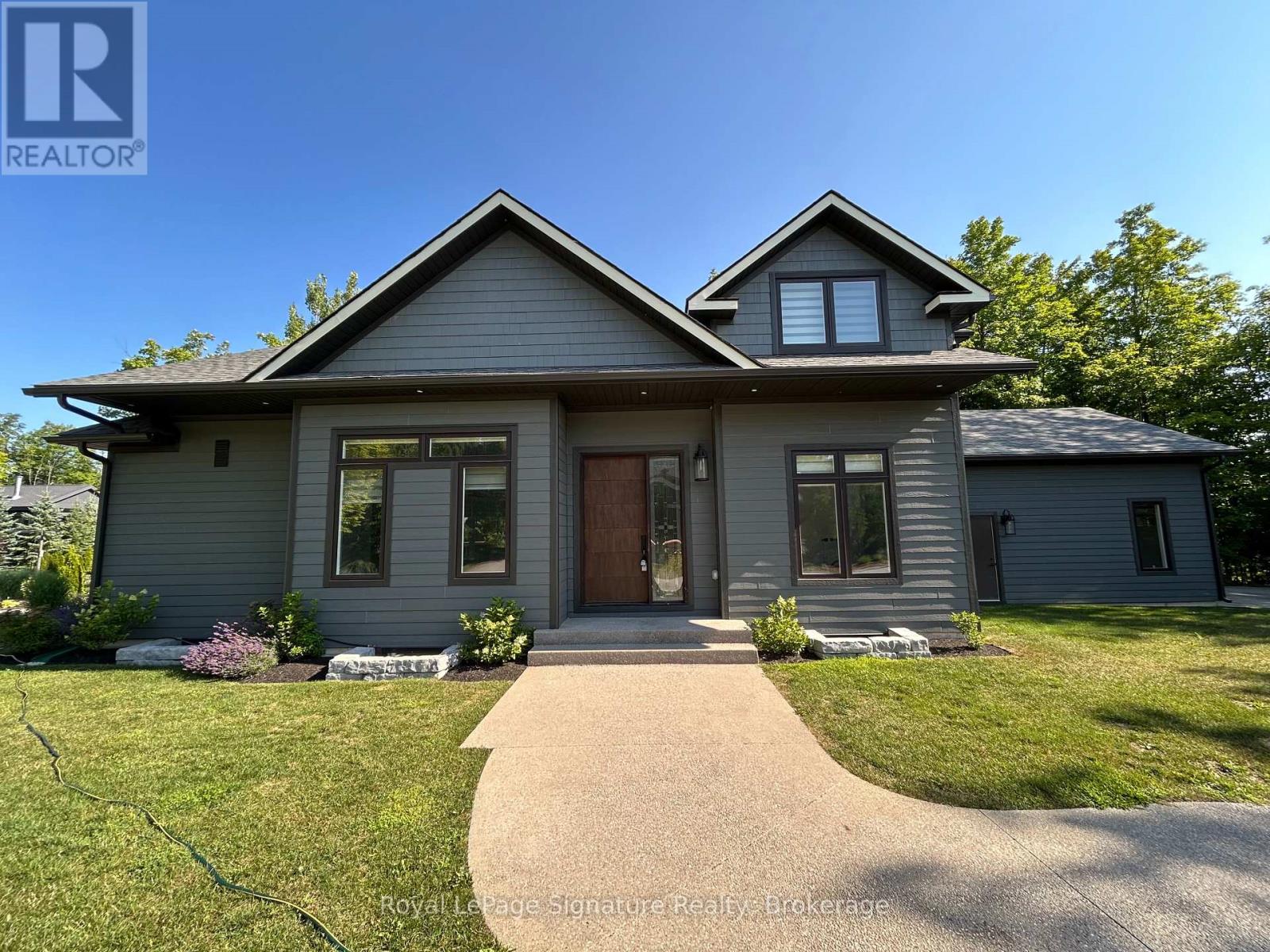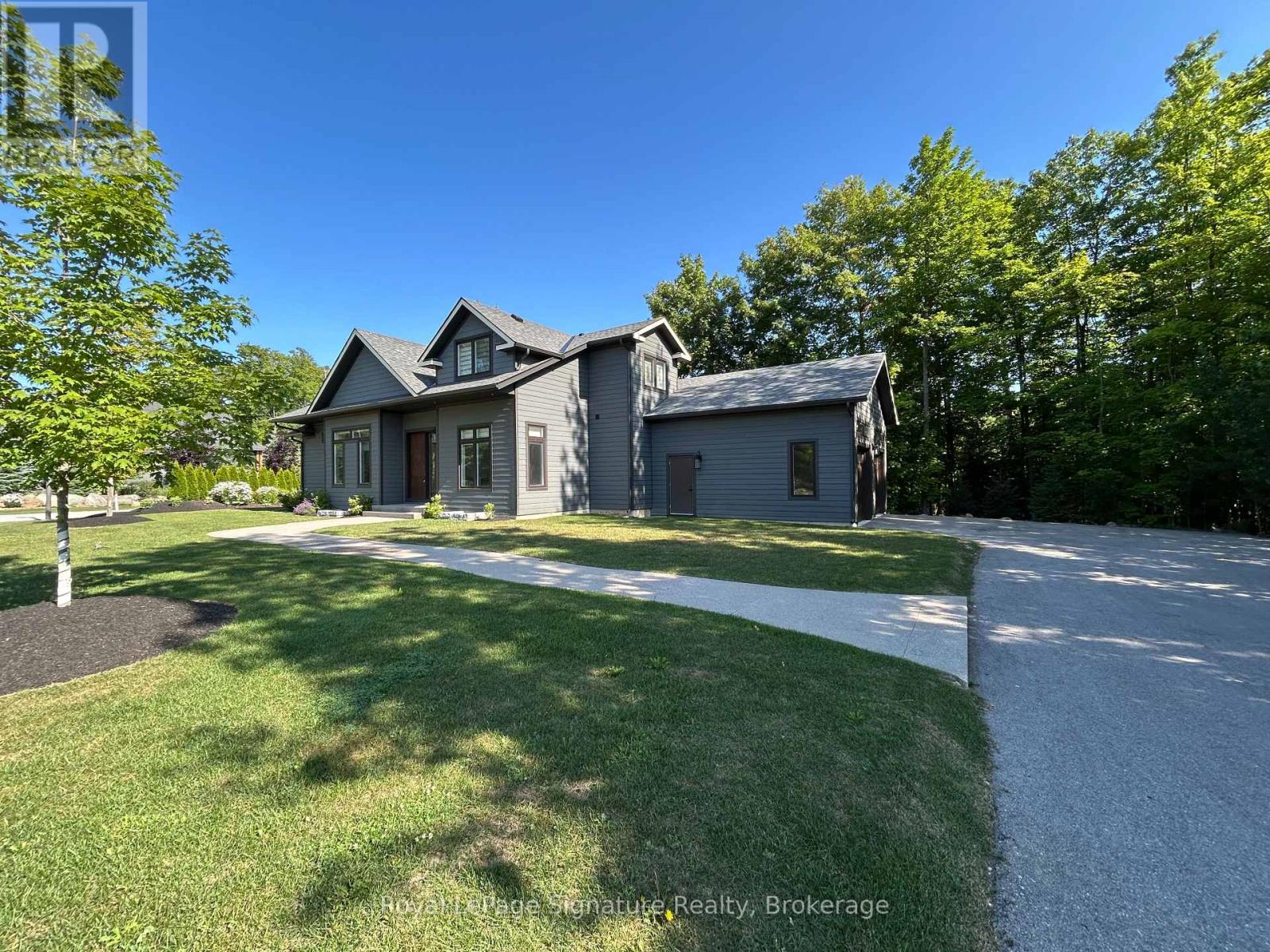< Back
115 RANKIN'S CRESCENT
Blue Mountains, Ontario
About This Property:
Welcome to your next chapter in the sought-after East Ridge enclave of Lora Bay, where the beauty of Georgian Bay meets the ease of modern living. Set among walking trails, a championship golf course, and a vibrant year-round community, this detached home offers a rare opportunity to embrace the Lora Bay lifestyle in comfort and style. Step inside to an open and airy great room filled with natural light, where floor-to-ceiling windows frame peaceful views and a cozy fireplace sets the tone for relaxed living. The open-concept kitchen is a chef's delight, featuring sleek acrylic cabinetry, premium Bosch appliances, and a spacious island perfect for gathering with family or friends. Enjoy morning coffee or sunset dinners on the private deck, surrounded by the quiet of nature and the warmth of community. The main floor primary suite provides a serene retreat with direct deck access, a walk-in closet, and a spa-inspired ensuite. Thoughtful details throughout-like a pet wash station in the mudroom-add practicality to everyday life. Upstairs, two generous bedrooms and a shared ensuite offer ideal accommodations for guests or family, while the finished lower level expands your living space with a welcoming entertainment area, gas fireplace, additional bedrooms, and a full bath. Set on a fully serviced lot within a friendly, active neighbourhood, this home offers an incredible opportunity to experience four-season living at its best-steps from the Georgian Trail, the clubhouse, and the bay itself. Whether you're relocating or searching for a weekend escape, this is your chance to own a beautifully appointed detached home in one of Thornbury's most desirable lifestyle communities.
Listing Info:
$1,600,000.00
Freehold
Single Family
2
7
4
0
87.9 x 170.6 FT
Detached
Wood
Concrete
For sale
Room Information:
| Floor | Type | Size |
|---|
| Second level | Bedroom 3 | 4.51 m x 4.12 m |
| Second level | Bedroom 4 | 2.79 m x 3.47 m |
| Main level | Bedroom 2 | 2.74 m x 3.44 m |
| Main level | Dining room | 4.03 m x 3.35 m |
| Main level | Great room | 6.01 m x 5.79 m |
| Main level | Kitchen | 3.39 m x 3.95 m |
| Main level | Laundry room | 3.06 m x 2.4 m |
| Main level | Primary Bedroom | 4.08 m x 5.66 m |
| Lower level | Bedroom | 3.77 m x 2.34 m |
| Lower level | Bedroom | 3.33 m x 2.64 m |
| Lower level | Bedroom 5 | 3.36 m x 3.26 m |
| Lower level | Recreational, Games room | 11.99 m x 9.69 m |
Location:
Address: 115 RANKIN'S CRESCENT, Blue Mountains, Ontario, N0H2P0



