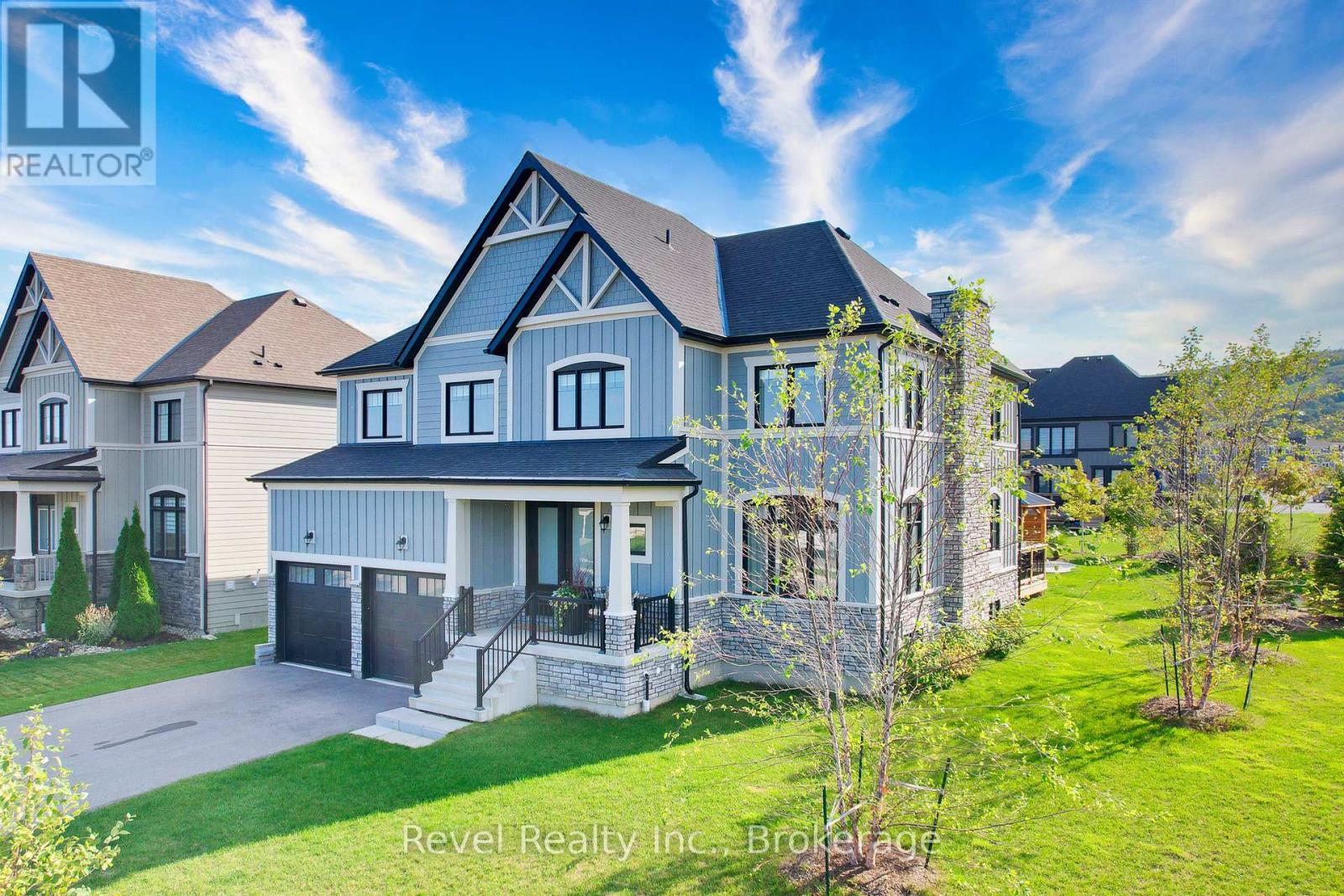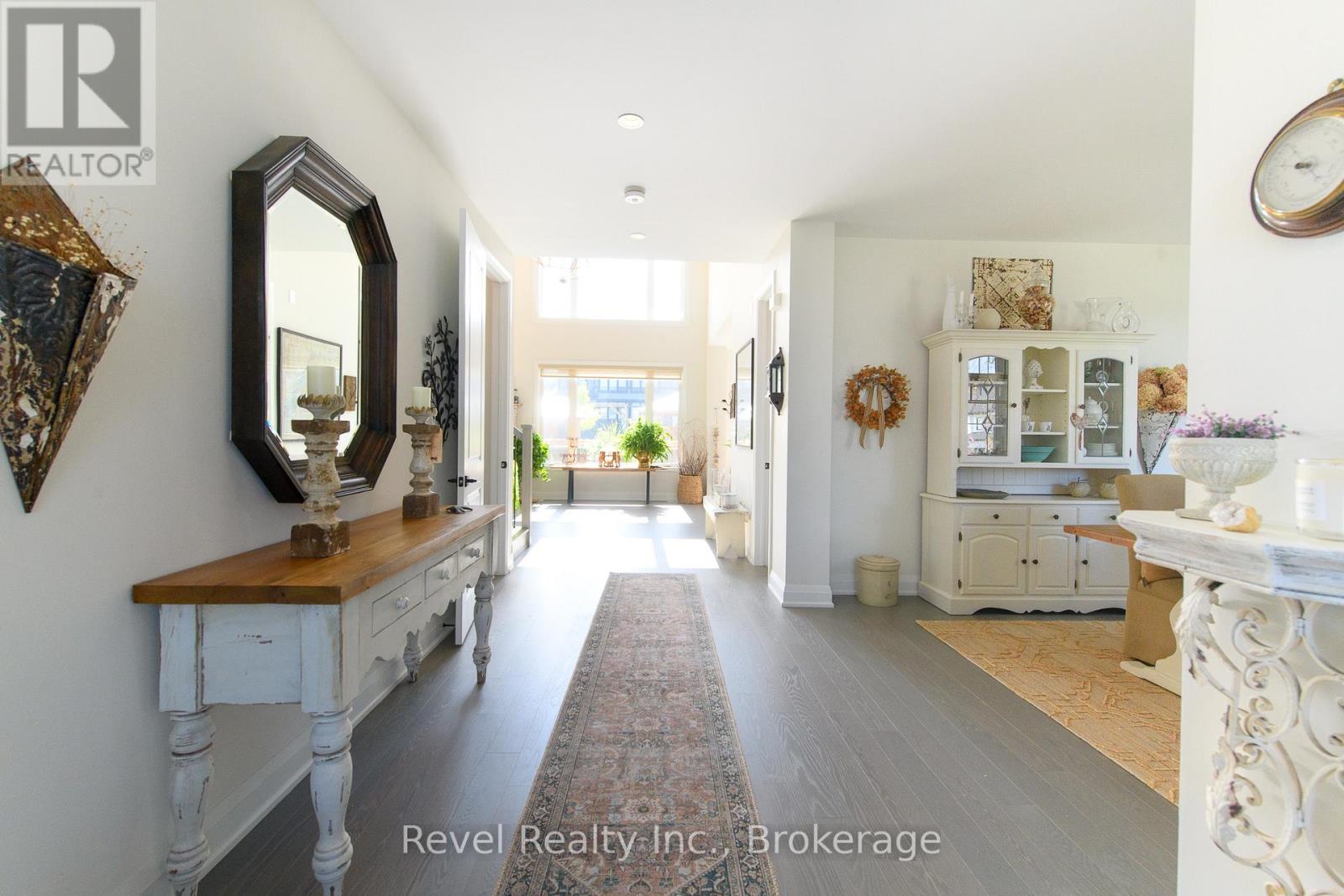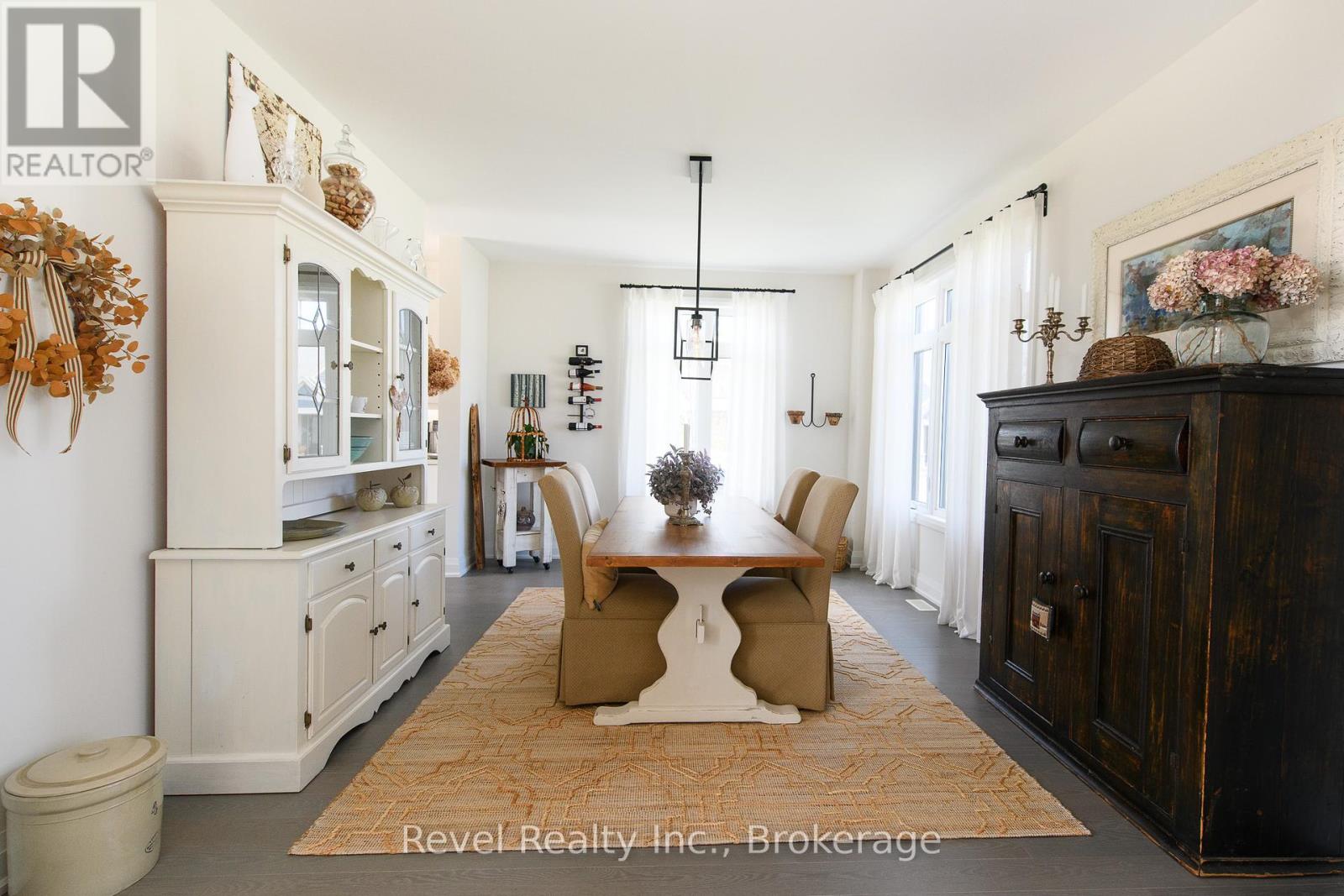< Back
101 REED WAY
Blue Mountains, Ontario
6
6
62.3 x 141.3 FT ; 141.28'x50.72'x4.72'x4.72'
About This Property:
Welcome to 101 Reed Way, Blue Mountain. Where modern elegance meets mountain-side living. This beautifully appointed 6-bedroom, 5-bathroom home offers more than 3,500 sq. ft. of finished living space on a coveted corner lot, just minutes from the heart of Blue Mountain Village. Every detail has been thoughtfully designed, decorated, and upgraded to create a retreat that balances warmth, sophistication, and functionality. The great room is truly the heart of the home, with soaring ceilings, a feature stone fireplace with rough-hewn beam and built-in shelves, and floor-to-ceiling windows framing spectacular hill views. The chef's kitchen features quartz countertops, custom cabinetry, stainless steel appliances, designer lighting, a servery, and a walk-in pantry, making it perfect for entertaining after a day on the slopes or golf course. Upstairs, the primary suite is a sanctuary with breathtaking views and a spa-like ensuite, while the fully finished lower level offers a spacious rec room, two bedrooms, and a luxurious steam shower for ultimate relaxation. Step outside to enjoy a professionally landscaped yard featuring a custom-built post-and-beam gazebo with a metal roof, raised garden beds, mature trees, and a charming shed for extra storage. The expansive deck provides yet another vantage point for soaking in the natural beauty of the Blue Mountains. Additional highlights include upgraded oak hardwood floors, custom blinds, a double-car garage, main-floor laundry, a smart sound system, energy-efficient design, and part of the remaining Tarion warranty. As a member of the Blue Mountain Village Association (BMVA), you'll also enjoy year-round benefits, including on-call shuttle service, exclusive discounts at local shops and restaurants, and special privileges throughout the village. This is more than a home, it's a lifestyle. Whether hosting friends, gathering with family, or retreating to your own sanctuary, 101 Reed Way truly has it all.
Listing Info:
$1,985,000.00
Freehold
Single Family
2
6
5
1
62.3 x 141.3 FT ; 141.28'x50.72'x4.72'x4.72'
Detached
Brick, Wood
Concrete
For sale
Room Information:
| Floor | Type | Size |
|---|
| Second level | Bathroom | 2.43 m x 1.51 m |
| Second level | Bathroom | 1.524 m x 2.43 m |
| Second level | Bathroom | 3.52 m x 2.83 m |
| Second level | Bedroom | 3.11 m x 4.19 m |
| Second level | Bedroom | 3.21 m x 3.32 m |
| Second level | Bedroom | 3.18 m x 4.68 m |
| Second level | Primary Bedroom | 4.79 m x 6.66 m |
| Main level | Bathroom | 1.49 m x 1.5 m |
| Main level | Dining room | 3.65 m x 4.88 m |
| Main level | Great room | 4.17 m x 8.79 m |
| Main level | Kitchen | 4.15 m x 4.88 m |
| Main level | Laundry room | 2.04 m x 3.58 m |
| Lower level | Bathroom | 3.79 m x 1.59 m |
| Lower level | Bedroom | 4.52 m x 3.69 m |
| Lower level | Bedroom | 3.35 m x 3.73 m |
| Lower level | Recreational, Games room | 9.8 m x 5.44 m |
| Lower level | Utility room | 2.78 m x 5.73 m |
Location:
Address: 101 REED WAY, Blue Mountains, Ontario, L9Y0V1



