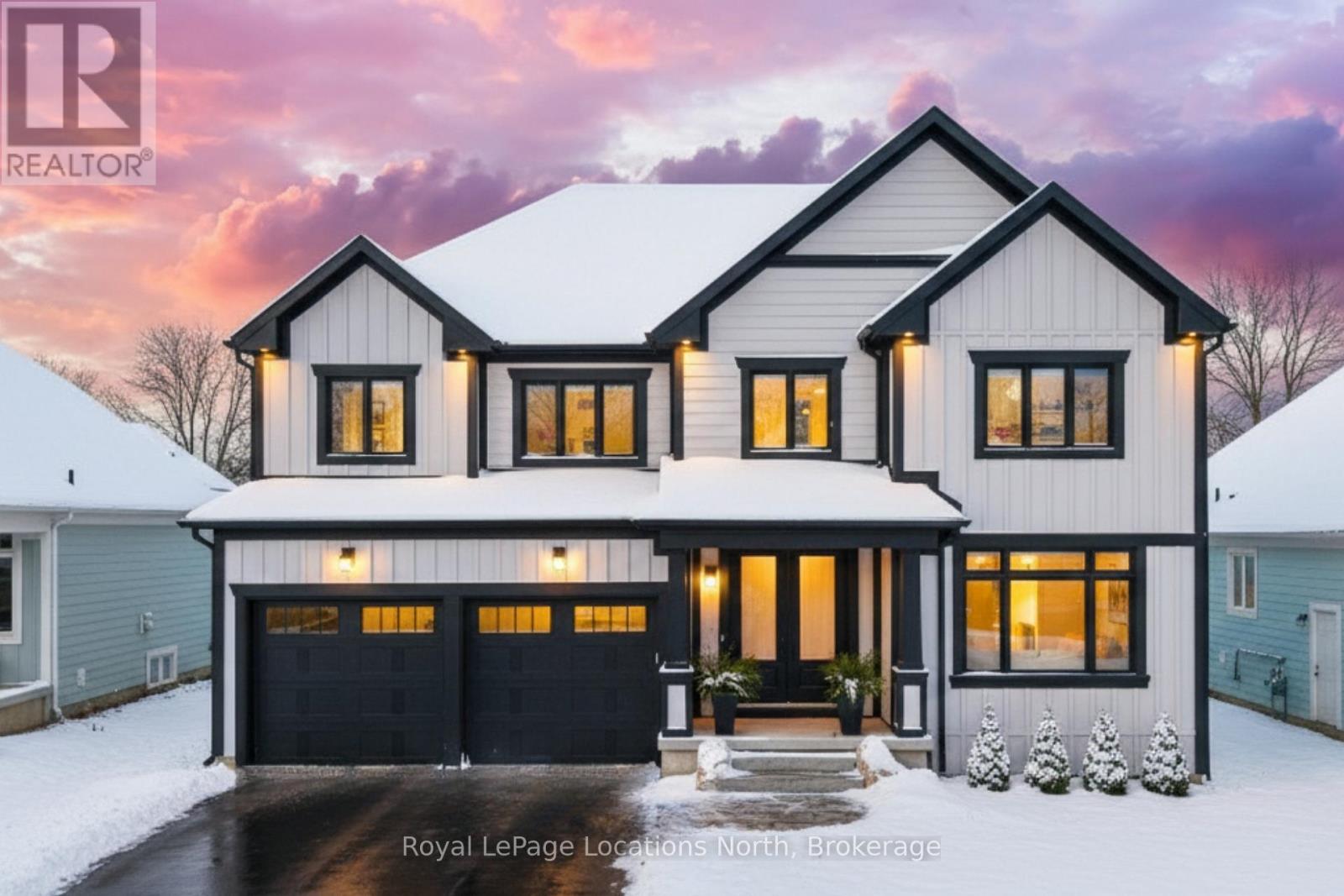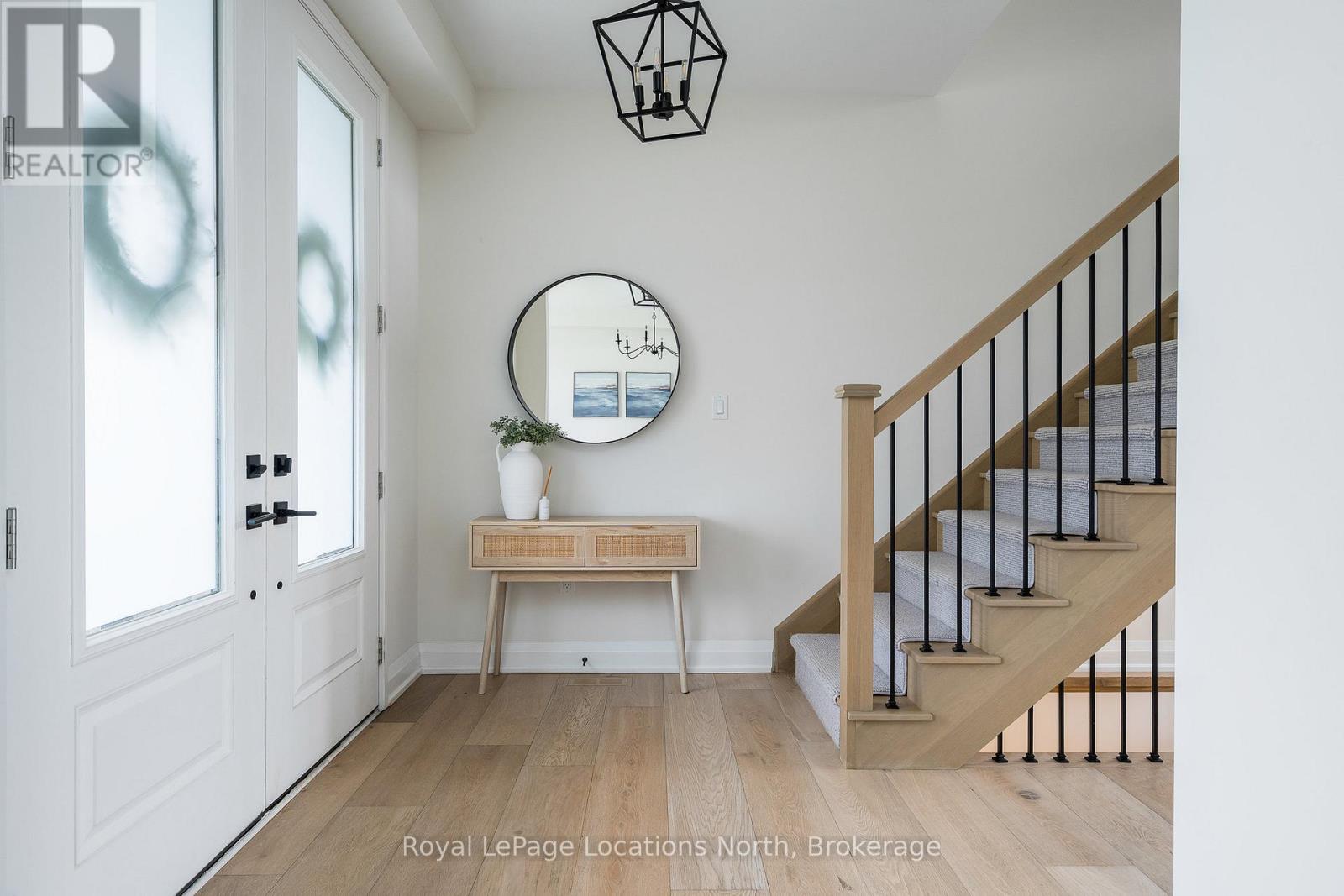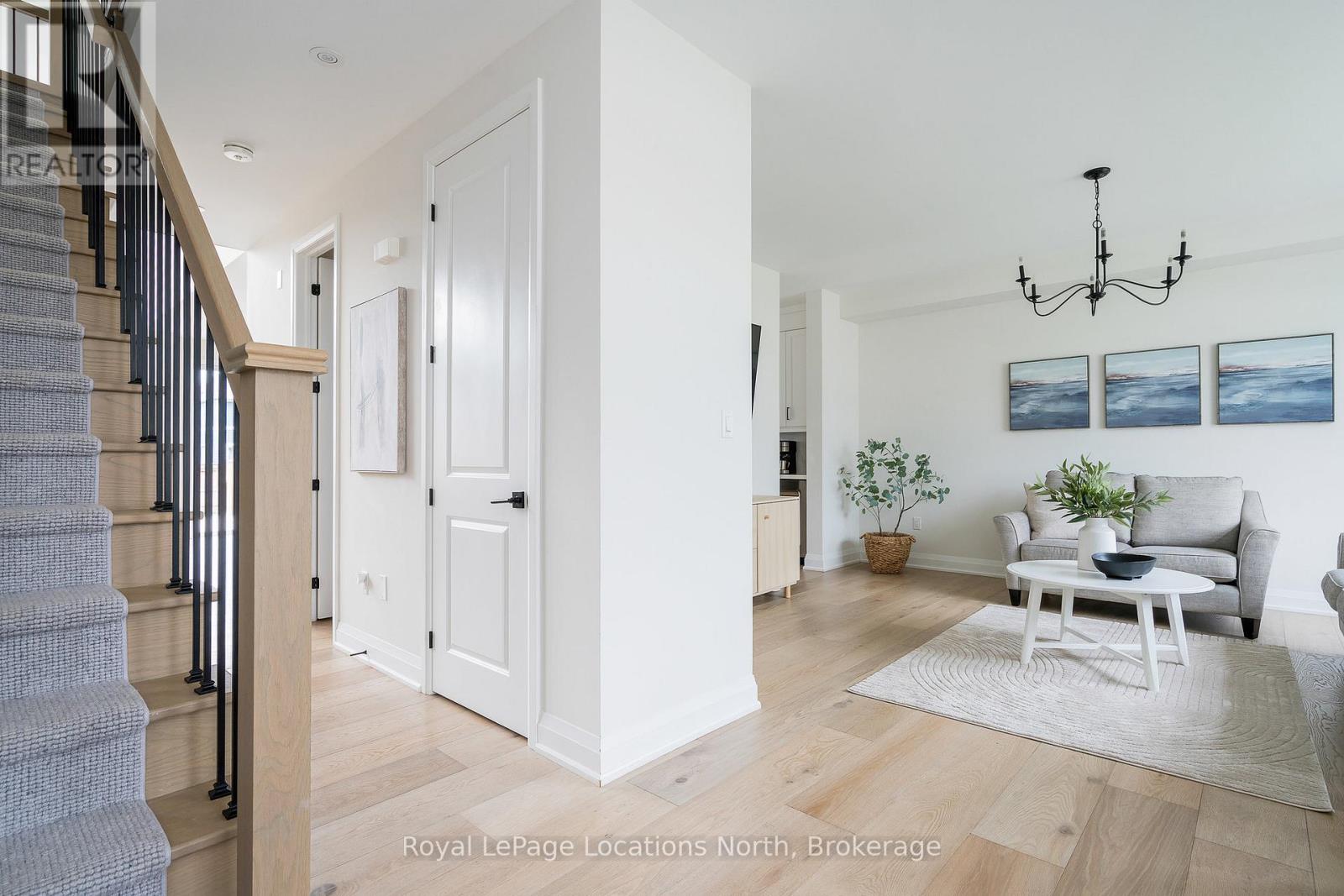< Back
104 STILLWATER CRESCENT
Blue Mountains, Ontario
About This Property:
Luxury Living in the Heart of Blue Mountain ~ Experience the essence of refined mountain living in this extraordinary 6-bedroom, 6-bathroom executive estate offering 4,000 sq. ft. of luxurious comfort and timeless style. Perfectly positioned to capture panoramic views of Blue Mountain, this residence blends contemporary elegance with alpine charm. Enter through double glass doors into a dramatic great room featuring soaring 18-foot vaulted ceilings, custom built-in cabinetry framing a grand gas fireplace, and floor-to-ceiling windows with remote blinds that fill the space in natural light. European white oak flooring flows seamlessly throughout, adding warmth and continuity to the home's elevated aesthetic. The chef-inspired kitchen is a true showpiece; custom cabinetry, quartz waterfall island, walk-in pantry and a dedicated serving area with bar and wine fridges create the perfect setting for both intimate gatherings and elegant entertaining. The open-concept layout extends effortlessly to a spacious deck ideal for alfresco dining. Upstairs, a catwalk overlooks the great room and leads to a serene primary suite with spa-inspired ensuite featuring dual vanities, oversized glass shower and freestanding soaker tub. Each additional bedroom offers its own beautifully appointed ensuite, providing private retreats for family and guests. The lower level provides an exceptional entertainment space, complete with a recreation lounge, wine-tasting area, gym, two bedrooms, and a full bath with a steam shower - the ultimate apr\u00c3\u00a8s-ski indulgence. As part of the Blue Mountain Village Association, residents enjoy access to a private shuttle, members' beach club, and exclusive resort privileges. With incredible skiing, fine dining, boutique shopping, and year-round events just moments away, this remarkable home defines luxury ski village living.
Listing Info:
$2,225,000.00
Freehold
Single Family
2
6
6
1
60.1 x 136.3 FT
Detached
Hardboard
Poured Concrete
For sale
Room Information:
| Floor | Type | Size |
|---|
| Second level | Bathroom | 2.99 m x 1.54 m |
| Second level | Bathroom | 2.98 m x 1.66 m |
| Second level | Bathroom | 1.52 m x 3.16 m |
| Second level | Bathroom | 4.73 m x 2.85 m |
| Second level | Bedroom | 2.98 m x 4.38 m |
| Second level | Bedroom | 3.24 m x 4.25 m |
| Second level | Bedroom | 3.92 m x 3.11 m |
| Second level | Primary Bedroom | 4.73 m x 6.74 m |
| Main level | Bathroom | 1.68 m x 1.58 m |
| Main level | Dining room | 4.67 m x 2.77 m |
| Main level | Family room | 3.92 m x 5.05 m |
| Main level | Kitchen | 4.67 m x 3.03 m |
| Main level | Laundry room | 1.99 m x 3.65 m |
| Main level | Living room | 6.67 m x 6.33 m |
| Lower level | Bathroom | 3.08 m x 1.86 m |
| Lower level | Bedroom | 4.44 m x 3.43 m |
| Lower level | Bedroom 2 | 4.45 m x 2.79 m |
| Lower level | Cold room | 2.93 m x 1.57 m |
| Lower level | Recreational, Games room | 11.19 m x 4.46 m |
Location:
Address: 104 STILLWATER CRESCENT, Blue Mountains, Ontario, L9Y4P5



