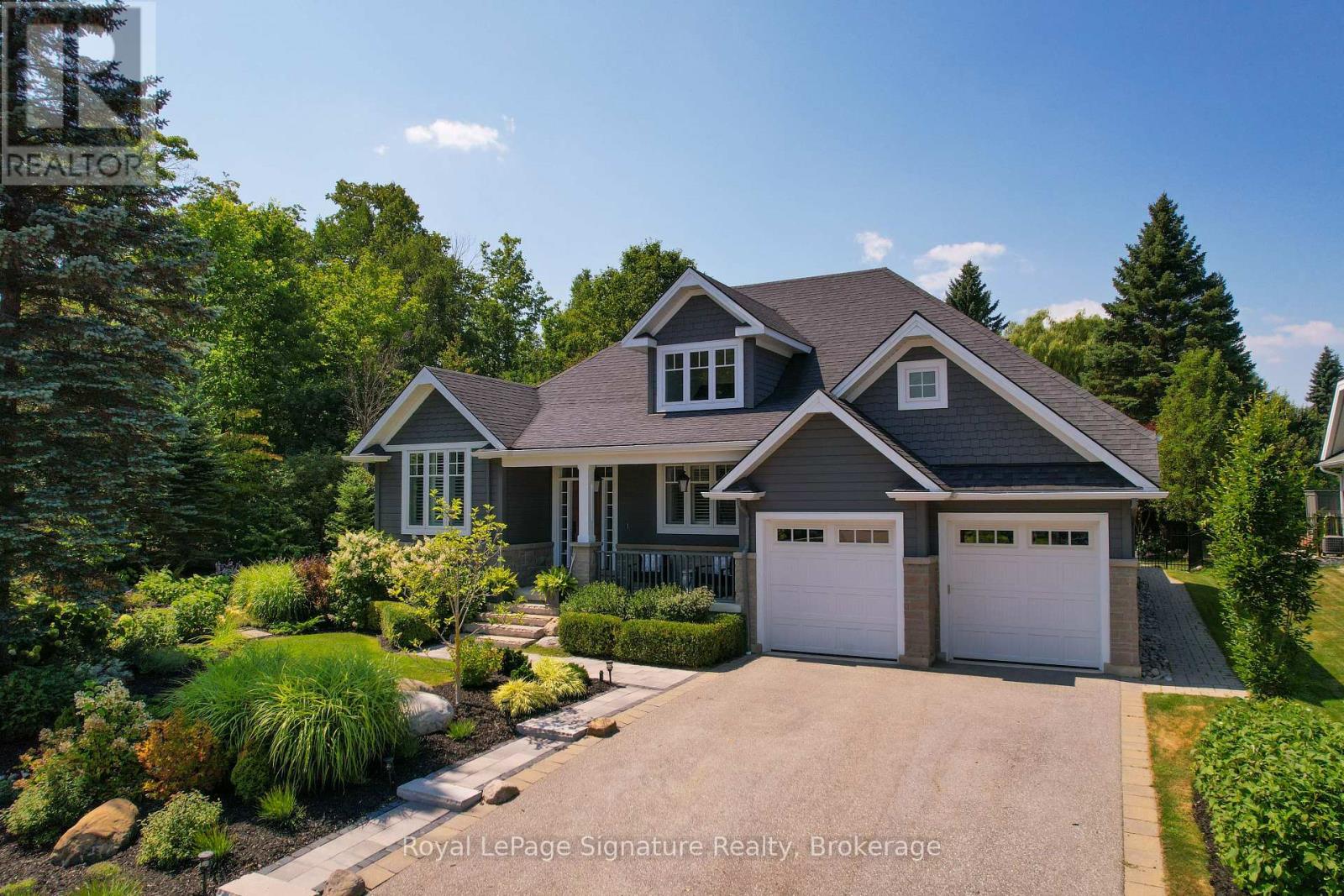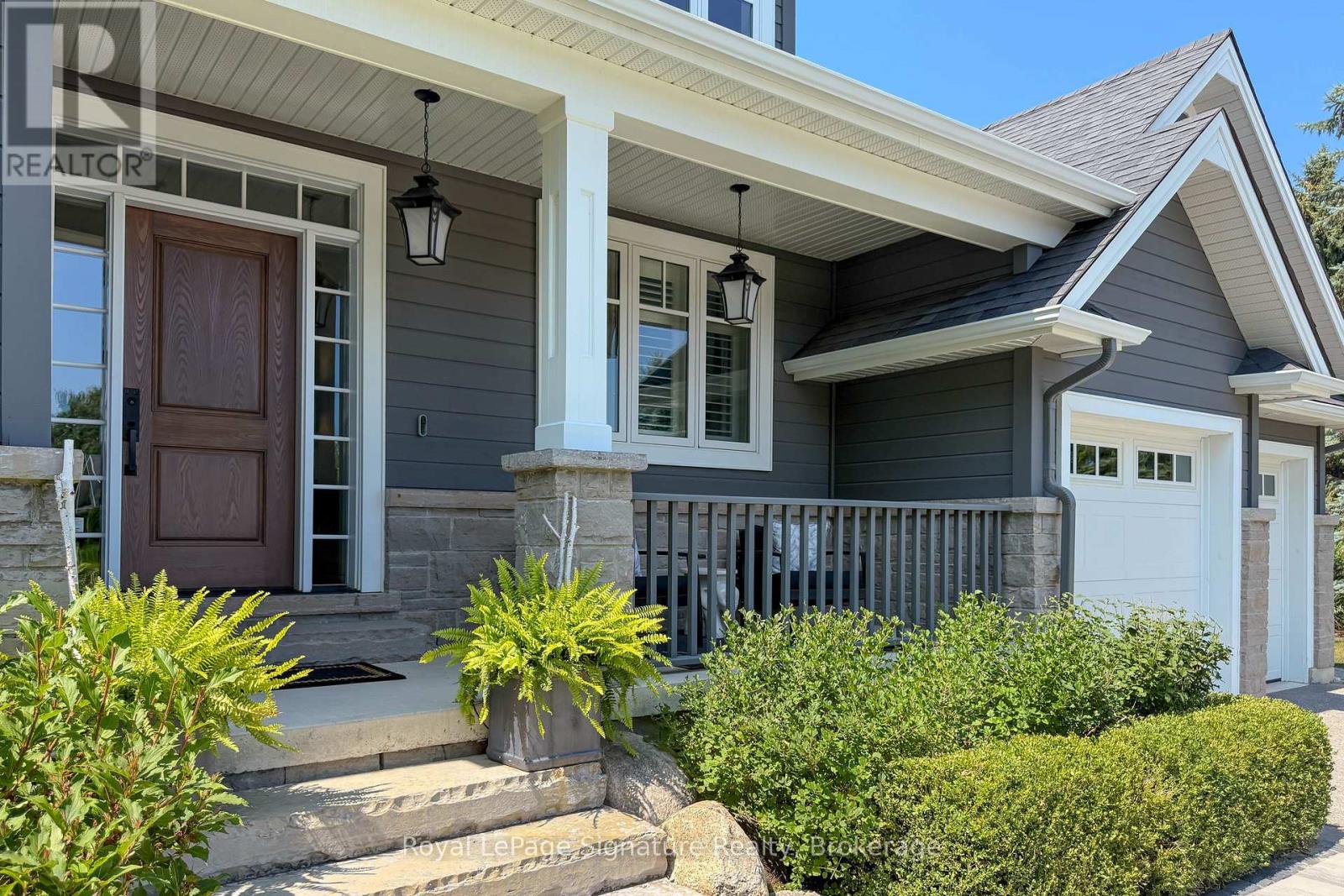< Back
108 HOGGARD COURT
Blue Mountains, Ontario
About This Property:
Discover main floor living at its finest in this stunning custom bungalow, perfectly positioned on a quiet, mature cul-de-sac in the coveted community of Lora Bay. This premier lot backs onto mature trees, offering ultimate privacy and a peaceful setting, while being just steps to the beach, clubhouse, and championship golf course.The open-concept main floor is designed for both comfort and entertaining, featuring soaring cathedral ceilings, post-and-beam accents, a natural stone fireplace, and a chefs kitchen with premium appliances and a generous island. A formal dining room, large office/den or bedroom, and spacious mudroom with custom cabinetry add to the thoughtful layout. The primary retreat offers a spa-inspired ensuite and a walk-in closet. The fully finished lower level extends the living space with a large recreation room, gas fireplace, two additional bedrooms, a fitness room, and a luxurious bathroom with a steam/sauna shower. Outside, enjoy summer evenings on the private back patio, surrounded by low-maintenance landscaping and mature trees. Ideally located just minutes from downtown Thornbury's shops and restaurants, with easy access to skiing, trails, and the areas best four-season lifestyle amenities. This rare opportunity combines the best of location, privacy, and luxury living in Lora Bay.
Listing Info:
$2,199,000.00
Freehold
Single Family
1
4
3
0
119.7 x 210.7 FT
Detached
Wood, Stone
Poured Concrete
For sale
Room Information:
| Floor | Type | Size |
|---|
| Main level | Bathroom | 1.6 m x 2.87 m |
| Main level | Bedroom | 3.76 m x 3.4 m |
| Main level | Dining room | 4.22 m x 3.58 m |
| Main level | Kitchen | 5.46 m x 4.78 m |
| Main level | Laundry room | 1.98 m x 3.05 m |
| Main level | Living room | 7.92 m x 5.72 m |
| Main level | Other | 2.72 m x 3.05 m |
| Main level | Other | 3.02 m x 3.61 m |
| Main level | Primary Bedroom | 4.29 m x 4.55 m |
| Lower level | Bathroom | 2.62 m x 4.62 m |
| Lower level | Bedroom | 4.04 m x 4.37 m |
| Lower level | Bedroom | 4.32 m x 5.31 m |
| Lower level | Other | 4.75 m x 3.3 m |
| Lower level | Recreational, Games room | 7.95 m x 8.94 m |
| Lower level | Utility room | 2.57 m x 4.62 m |
Location:
Address: 108 HOGGARD COURT, Blue Mountains, Ontario, N0H2P0



