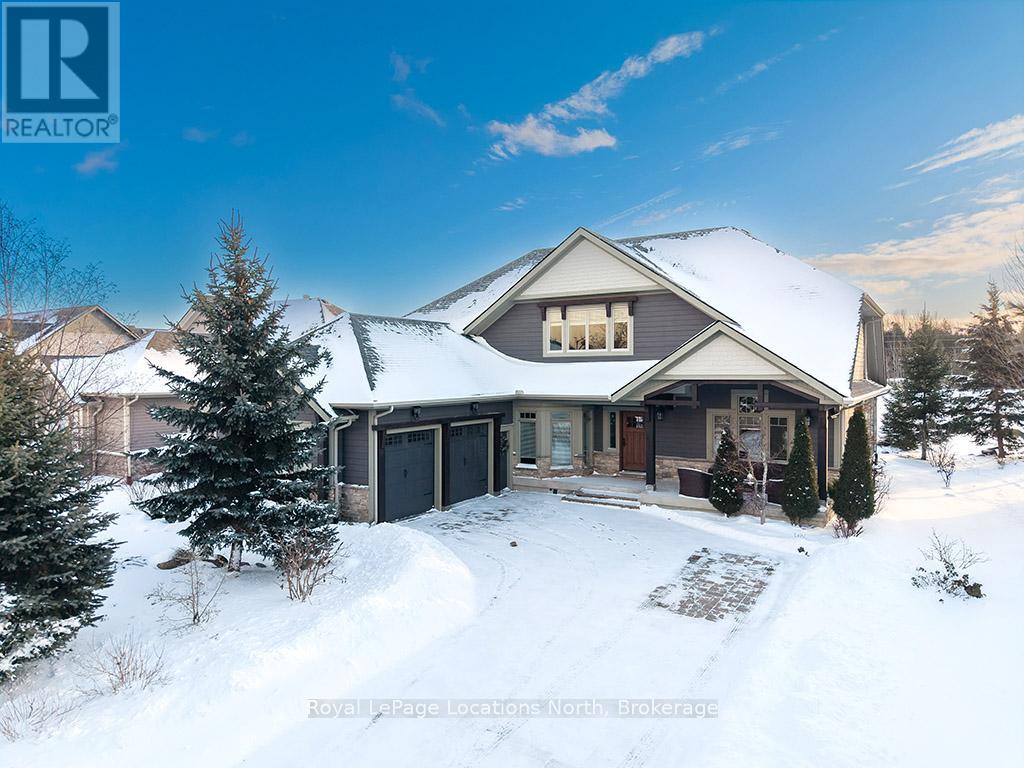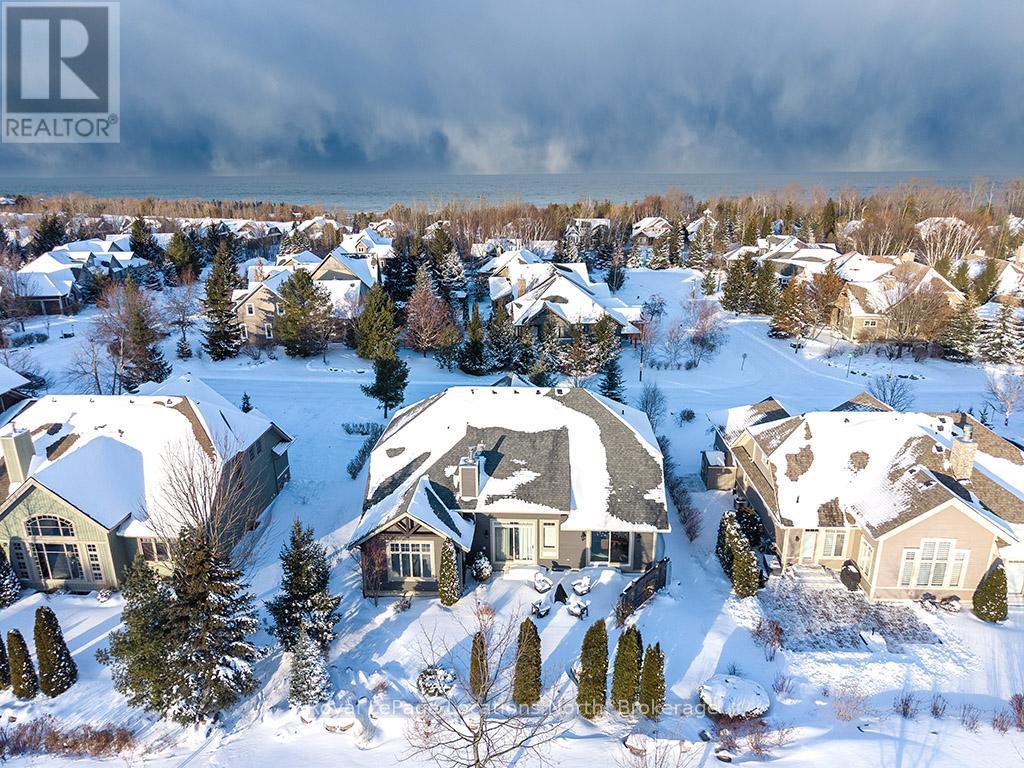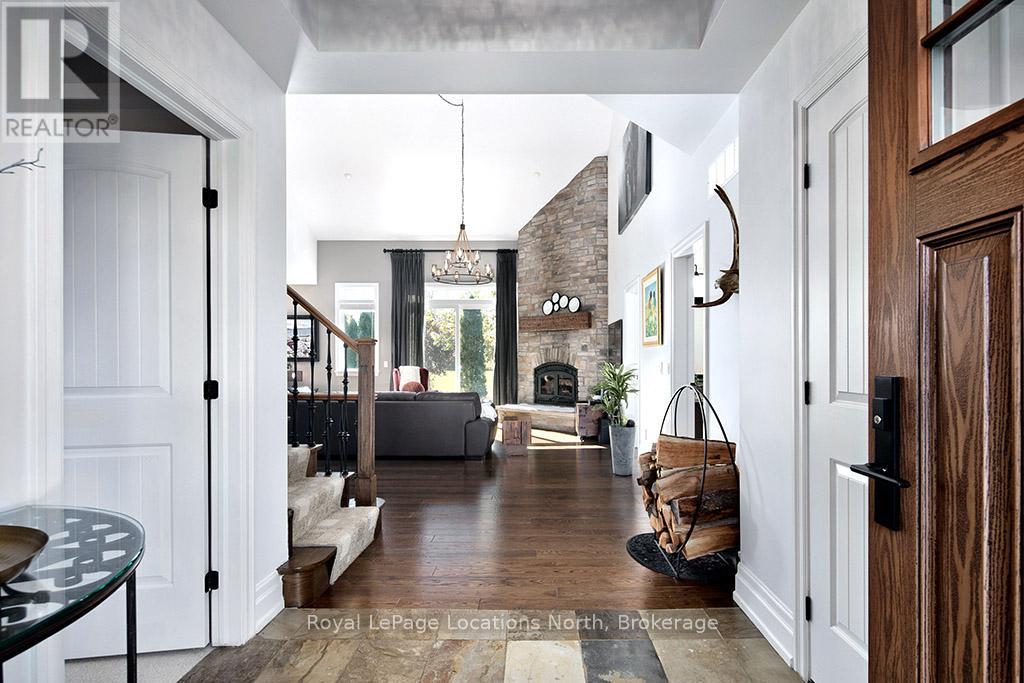< Back
138 RANKIN'S CRESCENT
Blue Mountains, Ontario
About This Property:
Discover over 5,300 square feet of beautifully appointed living space in this exceptional 5 bedroom, 4 bathroom home located in the prestigious Lora Bay community, just minutes from downtown Thornbury.The open-concept main floor welcomes you with soaring ceilings in the great room, highlighted by a striking floor-to-ceiling stone wood-burning fireplace that creates a warm and inviting focal point. The chef's kitchen offers granite countertops, high-end built-in appliances, a generous island with bar seating, and plenty of space for gathering with family and friends. The spacious primary suite features a gas fireplace, luxurious 5pc ensuite bathroom, and walk-in closet, providing a private and serene retreat. Also on the main level are a dedicated office/den, a convenient laundry room with pantry, and access to the attached two-car garage.Upstairs, a versatile loft area overlooks the main living space and leads to 2 guest beds and a 5pc bath. The finished lower level is perfect for entertaining, complete with a large rec room featuring a bar and projector, pool table, flex room, 2 additional beds, wine cellar and a 3pc bath.Outside, the private backyard offers a tranquil escape surrounded by mature trees, beautiful landscaping, and a new privacy fence-ideal for hosting gatherings after a day of golf or skiing.Recent updates include a new fibreglass front door and custom sliding patio doors (2025), new carpet in the den (2025), new roof (2024), a fitness room and recreation room bar addition (2024), a wine cellar (2021), and high-efficiency furnace and air conditioning (2020). Extensive landscaping enhancements complete this impressive property.Enjoy access to an award-winning golf course, clubhouse restaurant, members-only lodge, fitness centre, and two private beaches. With private ski and golf clubs nearby, this home perfectly blends luxury, comfort, and community in one of South Georgian Bay's most desirable settings.
Listing Info:
$1,875,000.00
Freehold
Single Family
2
5
4
0
77.5 x 129.9 FT
Detached
Wood, Stone
Concrete
For sale
Room Information:
| Floor | Type | Size |
|---|
| Second level | Bathroom | 2.95 m x 3.55 m |
| Second level | Bedroom 2 | 4.85 m x 3.33 m |
| Second level | Bedroom 3 | 4.2 m x 4.52 m |
| Second level | Loft | 8.52 m x 4.38 m |
| Main level | Bathroom | 4.47 m x 3.49 m |
| Main level | Bathroom | 1.62 m x 2.83 m |
| Main level | Bedroom | 4.99 m x 9.25 m |
| Main level | Dining room | 5.09 m x 5.07 m |
| Main level | Kitchen | 4.99 m x 4.02 m |
| Main level | Living room | 5.73 m x 7.82 m |
| Main level | Office | 4.24 m x 4.1 m |
| Lower level | Bathroom | 2.96 m x 1.76 m |
| Lower level | Bedroom 4 | 4.55 m x 4.93 m |
| Lower level | Bedroom 5 | 4.67 m x 5.43 m |
| Lower level | Exercise room | 5.29 m x 3.86 m |
| Lower level | Recreational, Games room | 12.43 m x 4.83 m |
Location:
Address: 138 RANKIN'S CRESCENT, Blue Mountains, Ontario, N0H2P0



