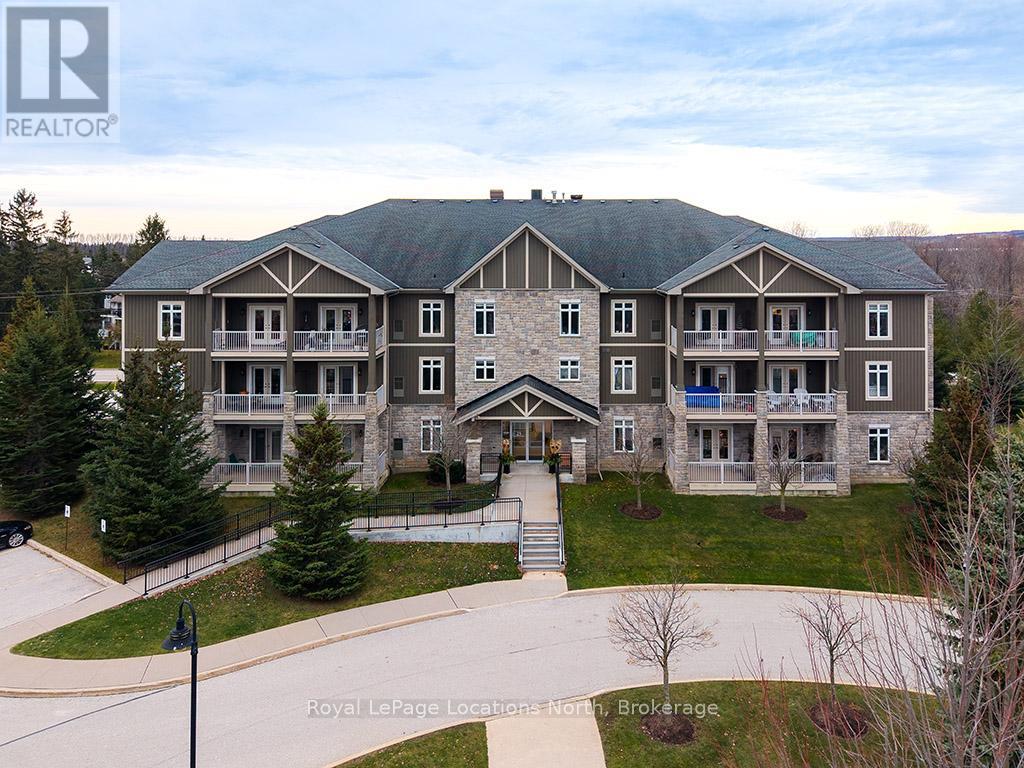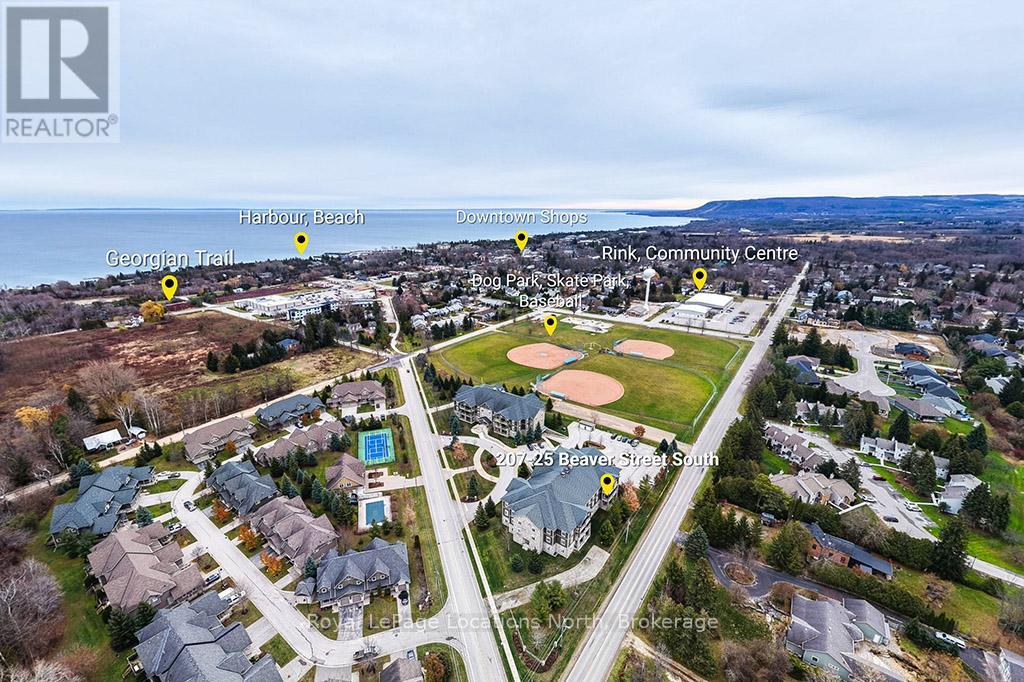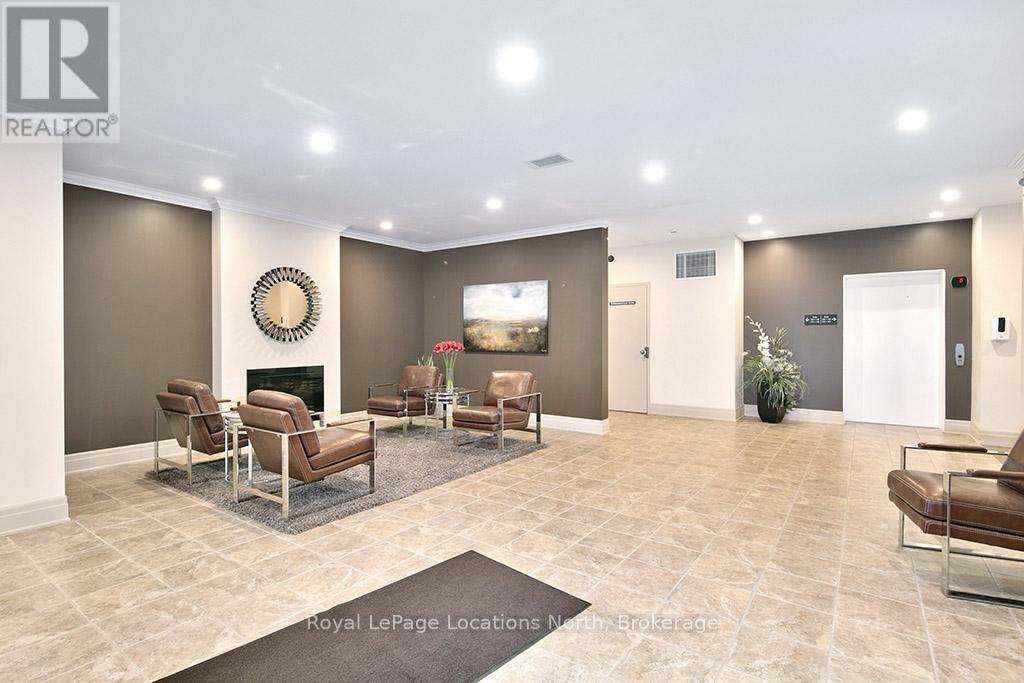< Back
207 - 25 BEAVER STREET S
Blue Mountains, Ontario
About This Property:
Lifestyle Living in Thornbury! There are homes, and then there are homes that transform the way we live. This 1,300 sq. ft. Thornbury condo belongs unmistakably to the latter-a serene, meticulously curated sanctuary where every element is designed with intention. The custom kitchen is a showcase of refined design, featuring bespoke cabinetry, designer lighting, and rich hardwood floors that flow effortlessly into the open-concept living space. The living room exudes warmth and charm, anchored by a striking wood feature wall and French doors that open onto a private, treed patio, bathing the space in sunlit southwesterly views. Bathrooms have been reimagined with clean, contemporary finishes, while the primary suite serves as a tranquil retreat, complete with a walk-in closet lined with custom built-ins and a spa-inspired ensuite designed for ultimate relaxation and indulgence. Beyond the walls of this exceptional home lies a lifestyle of comfort and leisure: heated underground parking with storage and EV charging, a heated outdoor pool, tennis and pickleball courts, and a welcoming clubhouse with a fitness centre and library. All of this is just steps from Thornbury's boutique shops, caf\u00c3\u00a9s, harbour, and scenic trails-a rare convergence of thoughtful design, effortless living, and pure elegance.
Listing Info:
$789,000.00
Condominium/Strata
Single Family
3
2
2
0
Wood, Brick
For sale
Room Information:
| Floor | Type | Size |
|---|
| Main level | Bathroom | 3.63 m x 2.4 m |
| Main level | Bathroom | 1.49 m x 2.65 m |
| Main level | Bedroom | 4.75 m x 2.87 m |
| Main level | Dining room | 1.97 m x 2.46 m |
| Main level | Foyer | 3.08 m x 1.6 m |
| Main level | Kitchen | 3.77 m x 3.12 m |
| Main level | Laundry room | 1.59 m x 3.37 m |
| Main level | Living room | 7.34 m x 5.21 m |
| Main level | Primary Bedroom | 6.15 m x 3.41 m |
Location:
Address: 207 - 25 BEAVER STREET S, Blue Mountains, Ontario, N0H2P0



