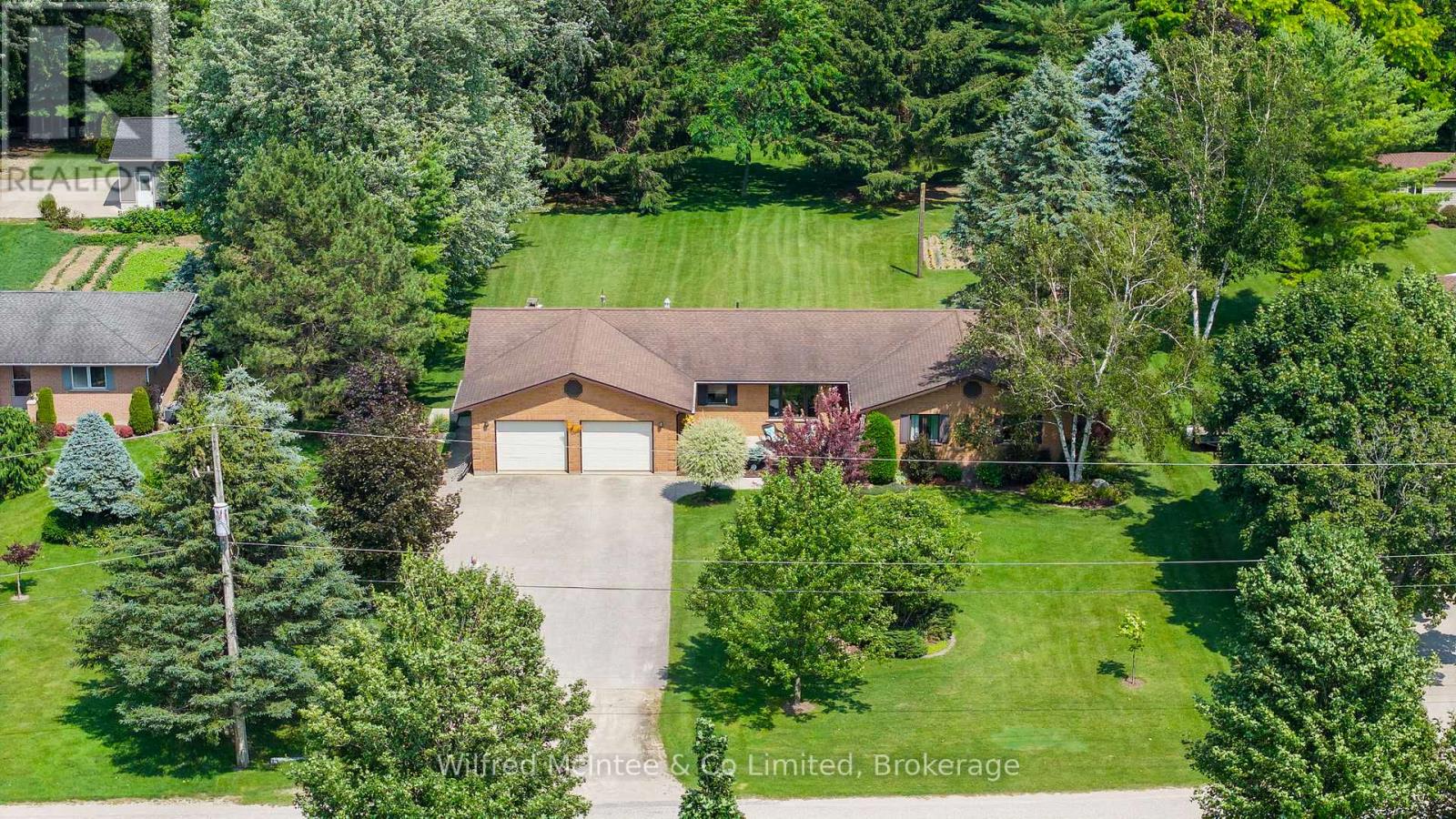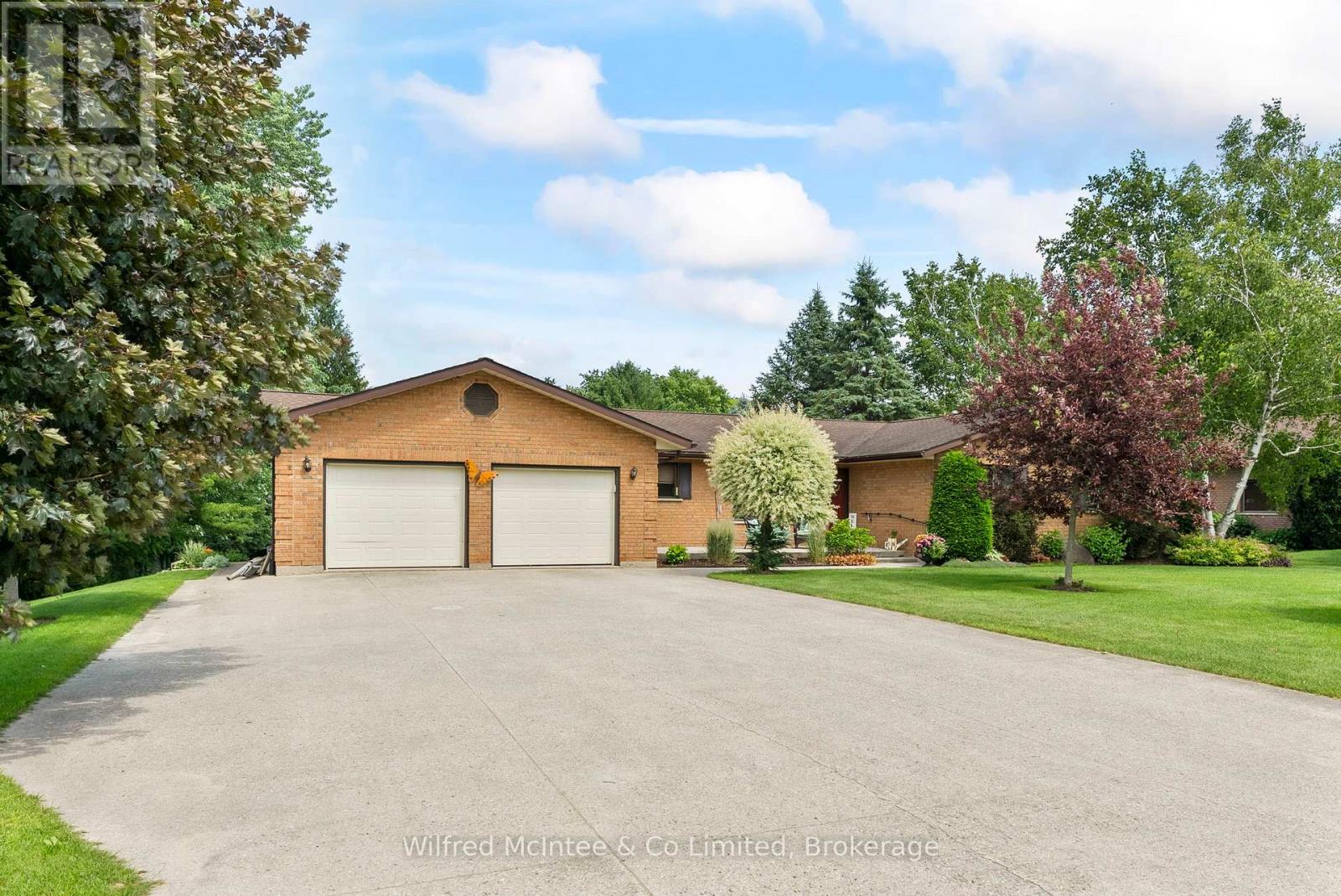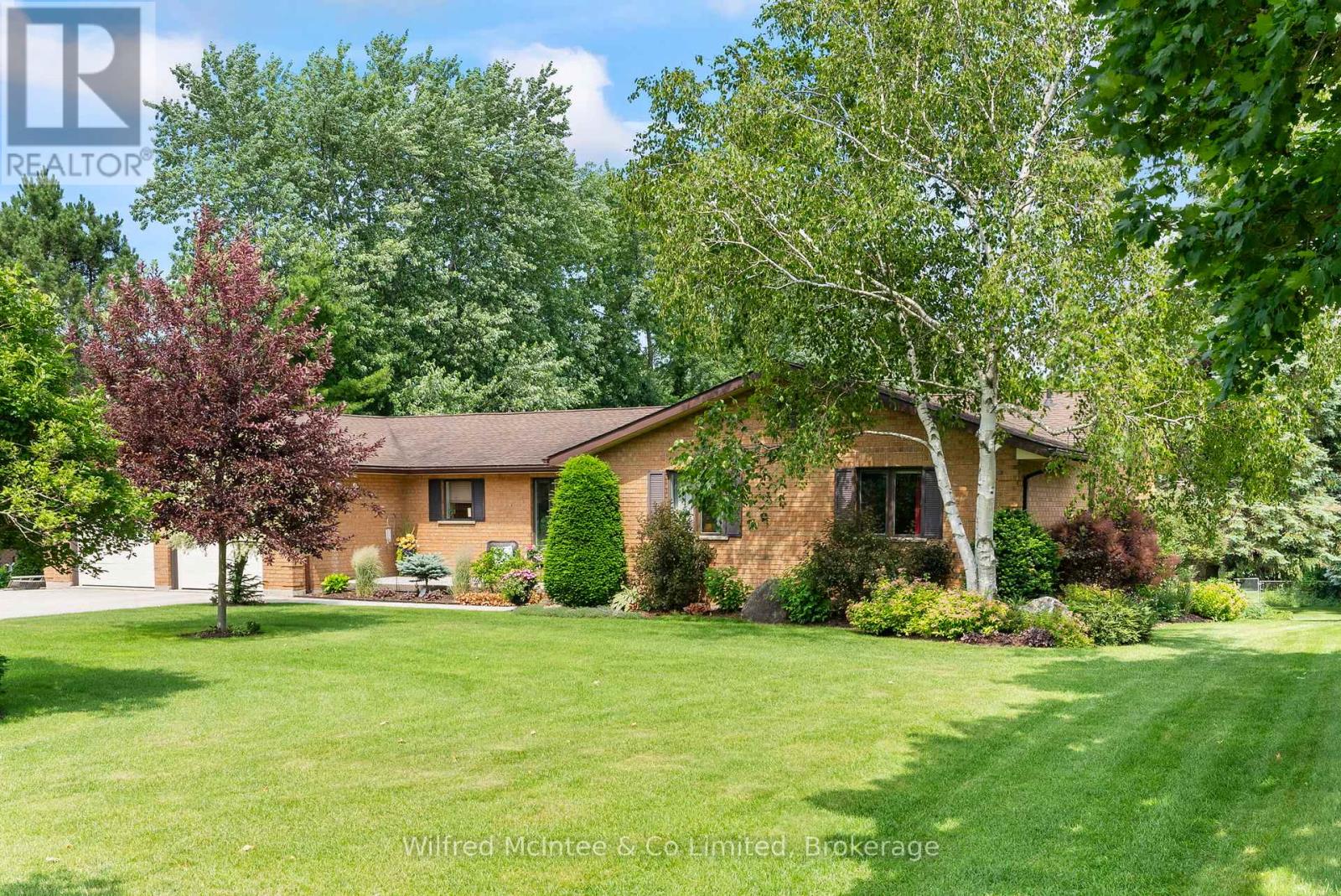< Back
30 GEESON AVENUE
Brockton, Ontario
About This Property:
Welcome to 30 Geeson Avenue situated in one of Walkerton's most sought-after neighborhoods! This well-maintained, spacious brick bungalow sits proudly on a stunning estate lot measuring 105' x 297', offering peaceful views of an open field in front and backing onto a scenic walking trail. The heart of the home is the eat-in kitchen with pantry, complemented by a formal dining room and elegant living room, perfect for entertaining. You'll love the comfortable family room featuring a gas fireplace and walkout to the backyard deck, ideal for relaxing evenings or morning coffee. Inside, you'll find 3 generous bedrooms, primary with its own 3-piece ensuite, plus a 4-piece main bath. The lower level with walk outs offers, a large family room with gas stove, laundry with 2-piece bath combo, utility room, workshop, two cold rooms, and plenty of storage. There's also great potential here to add more bedrooms or a home office. Step outside to your park-like backyard, surrounded by mature trees, lush green grass, and plenty of privacy. A large 2-car attached garage adds convenience and functionality. Located in the vibrant town of Walkerton, you'll enjoy close proximity to all amenities including shopping, schools, and a full-service hospital while soaking in the tranquility of estate living. Don't miss this rare opportunity to own a beautiful home on a breathtaking lot in one of the areas most desirable communities!
Listing Info:
$979,900.00
Freehold
Single Family
1
3
3
1
105 x 297.4 FT
Detached
Brick
Concrete
For sale
Room Information:
| Floor | Type | Size |
|---|
| Main level | Bathroom | 2.96 m x 1.3 m |
| Main level | Bathroom | 2.96 m x 2.61 m |
| Main level | Bedroom 2 | 3.9 m x 4.61 m |
| Main level | Bedroom 3 | 3.93 m x 4.61 m |
| Main level | Dining room | 3.68 m x 3.7 m |
| Main level | Family room | 6.29 m x 4.06 m |
| Main level | Foyer | 3.61 m x 1.75 m |
| Main level | Kitchen | 6.02 m x 3.61 m |
| Main level | Living room | 4.33 m x 4.38 m |
| Main level | Primary Bedroom | 5.28 m x 4.3 m |
| Lower level | Cold room | 3.61 m x 2.32 m |
| Lower level | Laundry room | 3.23 m x 2.52 m |
| Lower level | Recreational, Games room | 9.61 m x 11.08 m |
| Lower level | Utility room | 7.9 m x 3.54 m |
| Lower level | Workshop | 7.72 m x 4.05 m |
Location:
Address: 30 GEESON AVENUE, Brockton, Ontario, N0G2V0



