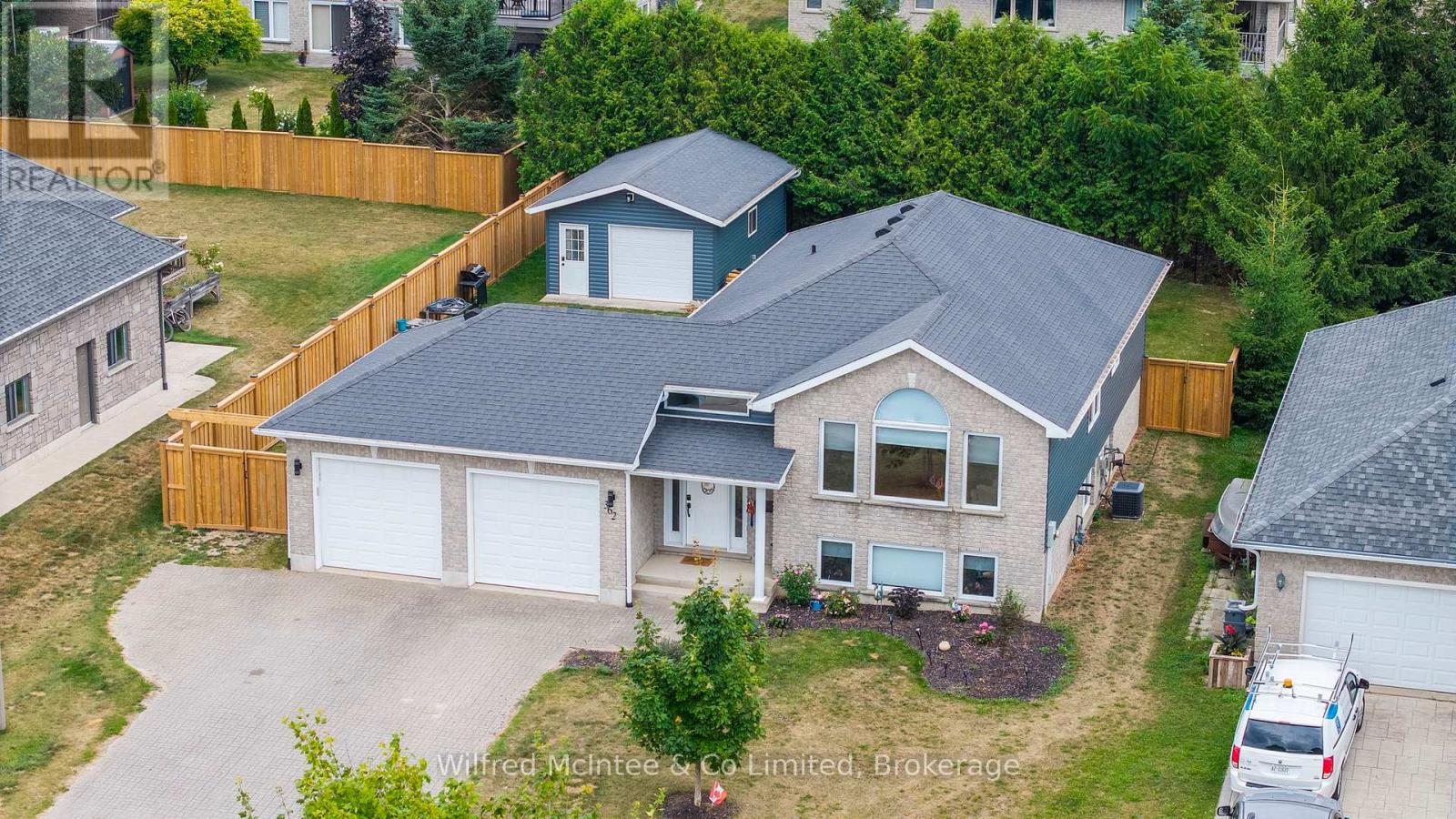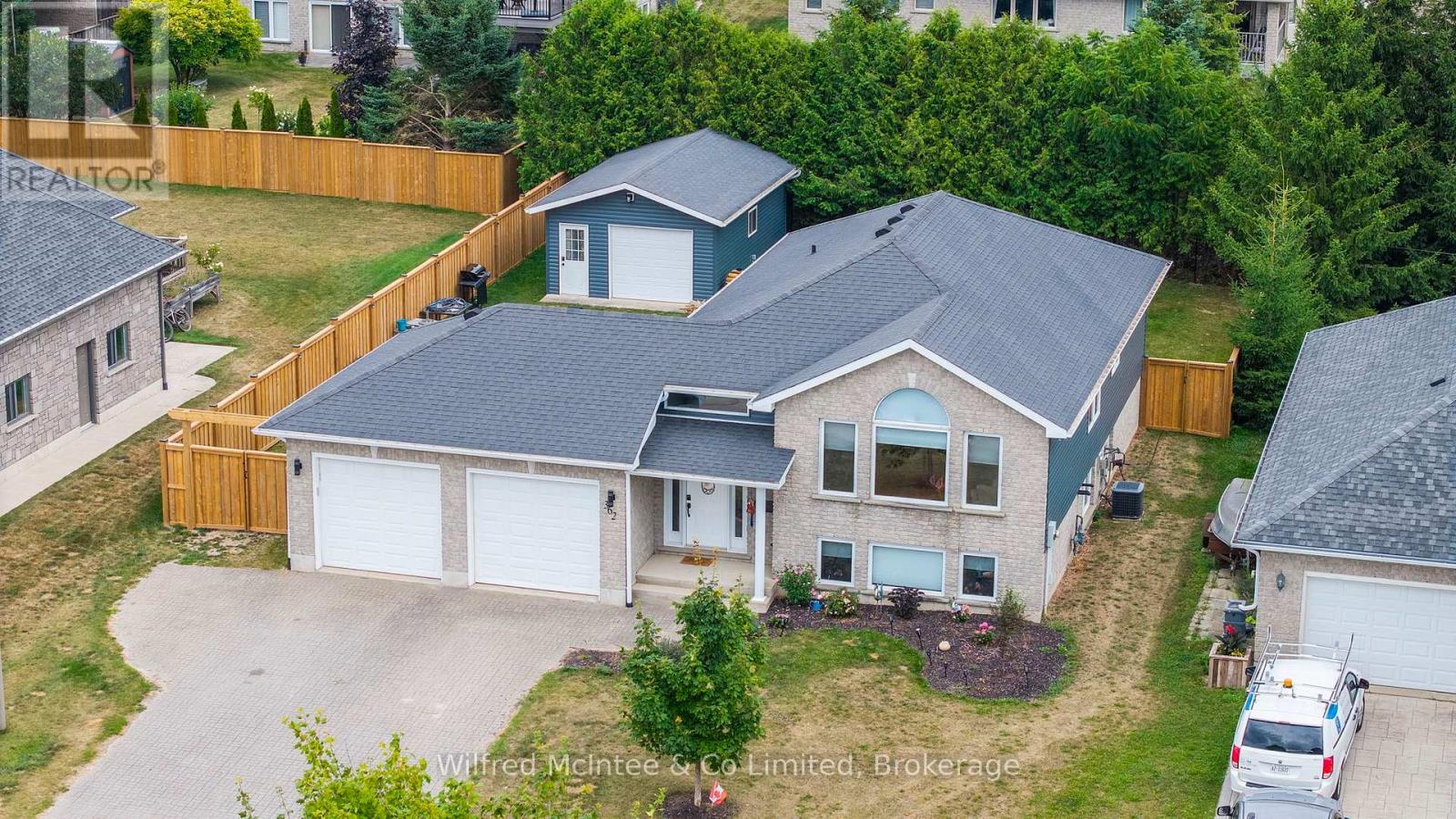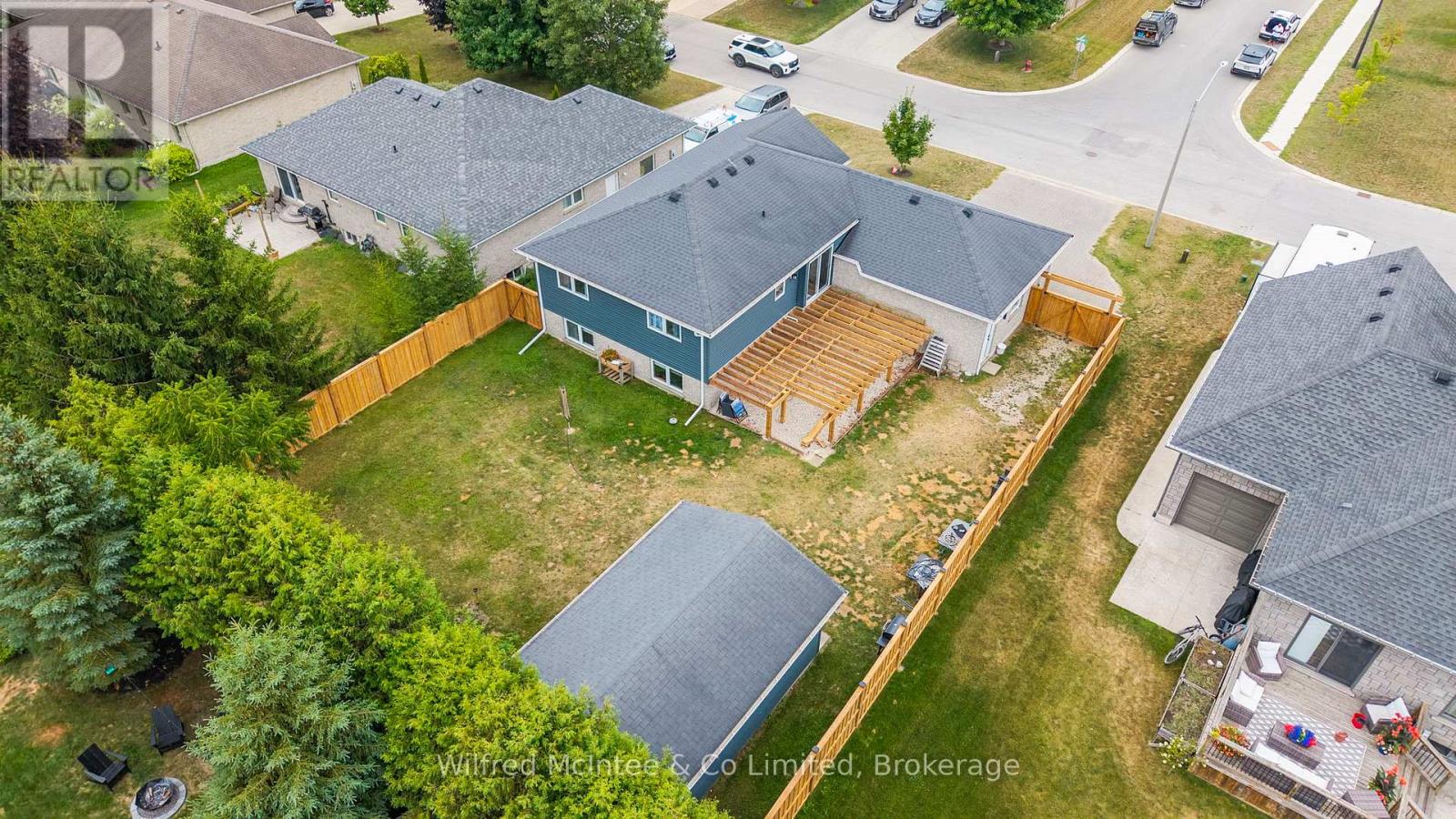< Back
362 WESTWOOD DRIVE
Brockton, Ontario
About This Property:
Welcome to 362 Westwood Drive, a beautifully updated raised bungalow with 16' x 24' shop in one of Walkerton's most desirable neighborhoods. Step inside to a spacious foyer that leads to a bright, functional kitchen complete with brand-new appliances and convenient access to the soon-to-be-completed composite deck, perfect for outdoor dining and entertaining. The main level also features living room/ dining room, three comfortable bedrooms and a full bath. Downstairs, the finished lower level is designed for relaxation and versatility. Enjoy cozy evenings in the family room, warmed by a brand-new gas stove. A fourth bedroom, additional full bath, laundry area, utility room and plenty of storage complete the space. Exterior highlights include fresh new siding and eavestroughs, an attached double-car garage, and a fantastic 16 x 24 detached shop, an ideal setup for hobbyists or extra storage. The fully fenced, landscaped backyard is perfect for pets, kids, or simply enjoying the outdoors. This property combines comfort, function, and style all in a quiet, family-friendly location close to schools, parks, and amenities. Don't miss your chance to call this one home!
Listing Info:
$739,900.00
Freehold
Single Family
1
4
2
0
71.1 x 125 FT
Detached
Brick, Vinyl siding
Concrete
For sale
Room Information:
| Floor | Type | Size |
|---|
| Upper Level | Bathroom | 3.99 m x 0.95 m |
| Upper Level | Bedroom 2 | 3.35 m x 3.48 m |
| Upper Level | Bedroom 3 | 3.35 m x 2.72 m |
| Upper Level | Dining room | 4.36 m x 2.86 m |
| Upper Level | Foyer | 3.75 m x 3.17 m |
| Upper Level | Kitchen | 4.09 m x 3.78 m |
| Upper Level | Living room | 4.7 m x 4.61 m |
| Upper Level | Primary Bedroom | 4.35 m x 4.04 m |
| Lower level | Bathroom | 2.8 m x 2.43 m |
| Lower level | Bedroom | 3.96 m x 3 m |
| Lower level | Laundry room | 3.55 m x 5.88 m |
| Lower level | Other | 3.03 m x 3.18 m |
| Lower level | Recreational, Games room | 7.54 m x 4.69 m |
| Lower level | Utility room | 3.56 m x 3.4 m |
Location:
Address: 362 WESTWOOD DRIVE, Brockton, Ontario, N0G2V0



