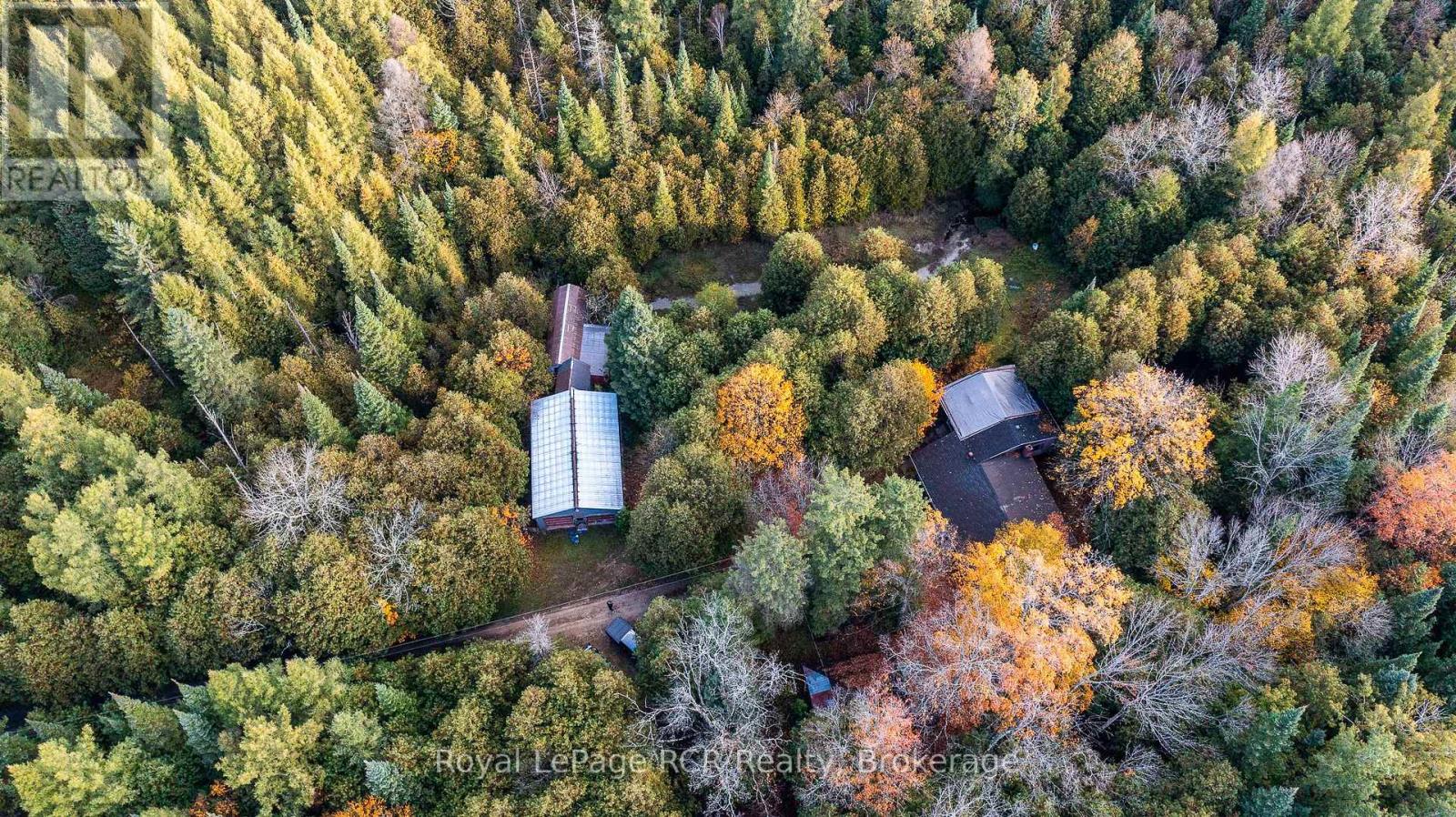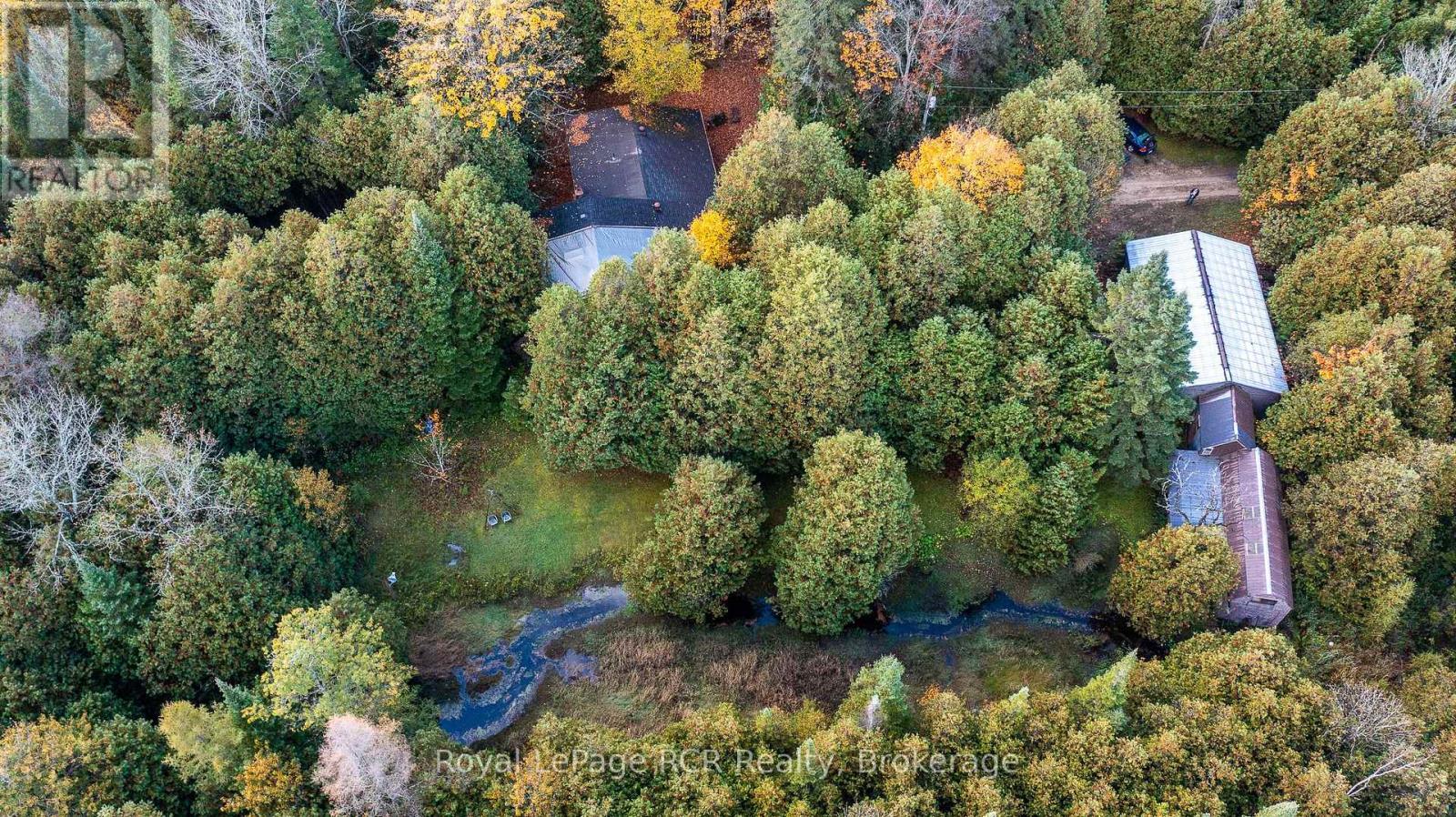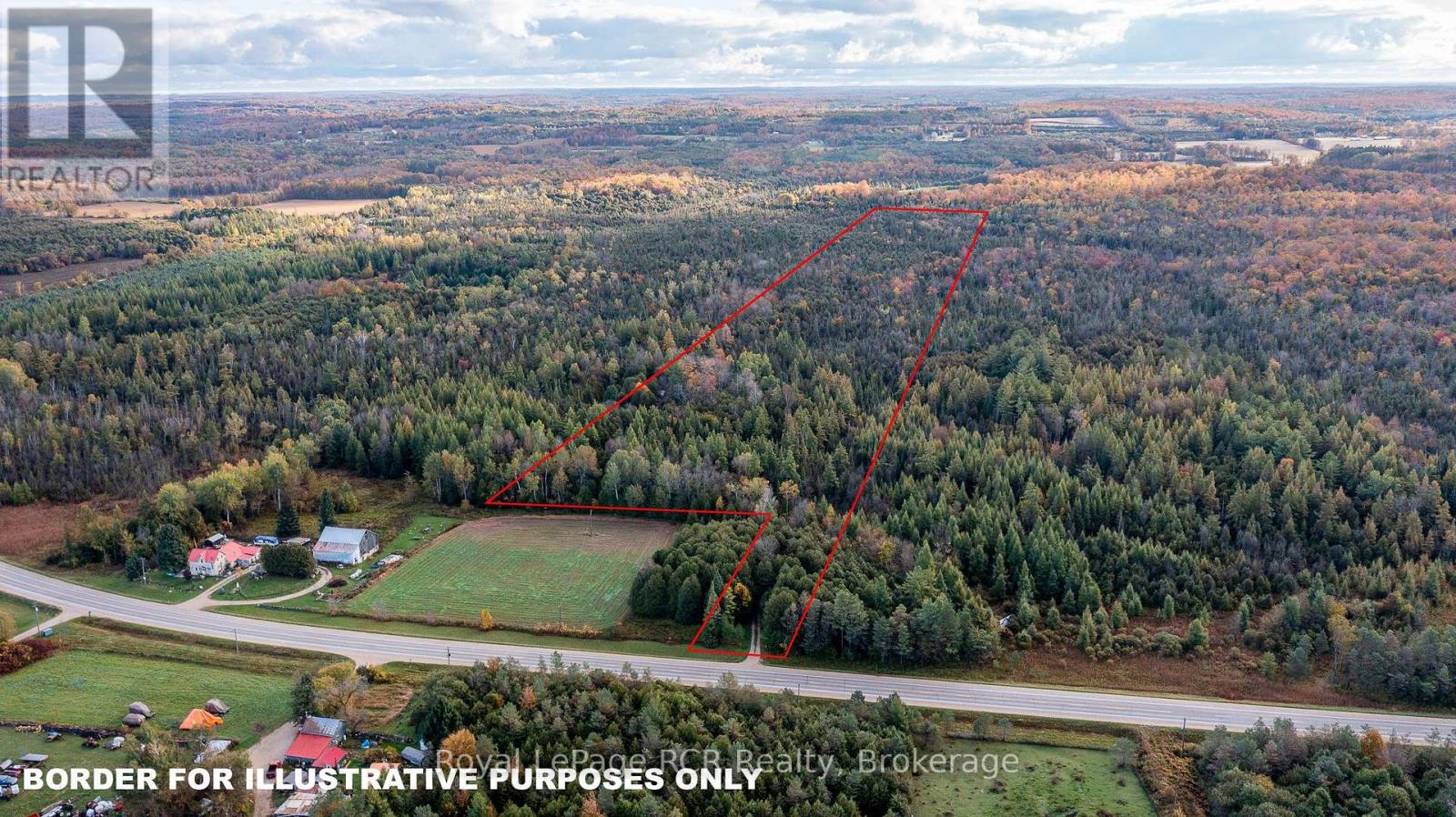< Back
315693 6 HIGHWAY
Chatsworth, Ontario
About This Property:
Escape to Your Own 47-Acre Retreat! This spacious 4-level backsplit home sits on 47 acres of natural beauty, complete with two natural streams with speckled trout and the scenic Negro Creek running through the entire property. Surrounded by cedar trees and peaceful scenery, the setting offers the perfect blend of privacy, recreation, and country living. On the main floor you will find a kitchen, dining room with patio doors, and a bright living room, along with two bedrooms including a primary with a 2-pc ensuite, a 5-pc bath with bidet, and a convenient storage room. On the lower level you'll find a 3rd bedroom or office, a 3pc-piece bath, a large recreation room, laundry, an additional storage room, and a mudroom with a small sauna. The home is finished with cedar siding, an asphalt roof, and electric radiant heat, with an owned hot water tank. A carport (13'6" x 26'5") provides covered parking, while the 40' x 30' shop with hydro and a concrete floor is ideal for projects or storage. With cedar timber within the forest, abundant wildlife, flowing streams, and year-round water from Negro Creek, this property offers endless opportunities for relaxation, recreation, or creating your dream country retreat.
Listing Info:
$649,900.00
Freehold
Single Family
1
4
3
1
668.3 x 3386.8 Acre
Detached
Cedar Siding
Block
For sale
Room Information:
| Floor | Type | Size |
|---|
| Main level | Bathroom | Measurements not available |
| Main level | Bedroom | 4.6228 m x 3.048 m |
| Main level | Bedroom 2 | 3.0988 m x 2.9972 m |
| Main level | Dining room | 4.191 m x 3.3528 m |
| Main level | Foyer | 4.0894 m x 1.8796 m |
| Main level | Kitchen | 2.667 m x 3.1242 m |
| Main level | Living room | 5.2324 m x 4.0894 m |
| Main level | Other | 7.9248 m x 5.2324 m |
| Lower level | Bathroom | Measurements not available |
| Lower level | Bedroom 3 | 3.9116 m x 4.2164 m |
| Lower level | Laundry room | 5.4356 m x 3.8862 m |
| Lower level | Mud room | 3.6068 m x 3.048 m |
| Lower level | Other | 5.1816 m x 4.572 m |
| Lower level | Recreational, Games room | 7.2644 m x 3.8862 m |
Location:
Address: 315693 6 HIGHWAY, Chatsworth, Ontario, N0H1G0



