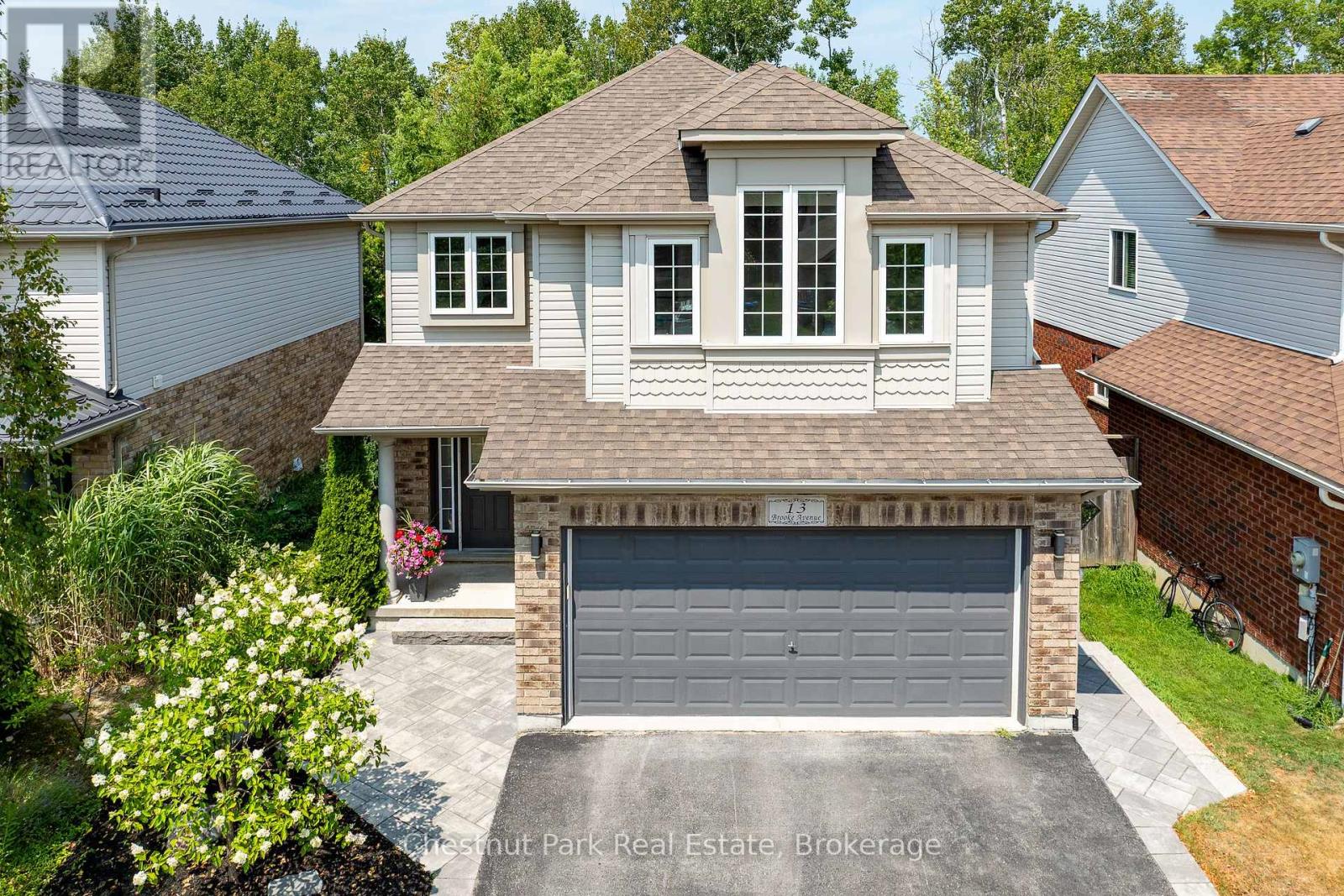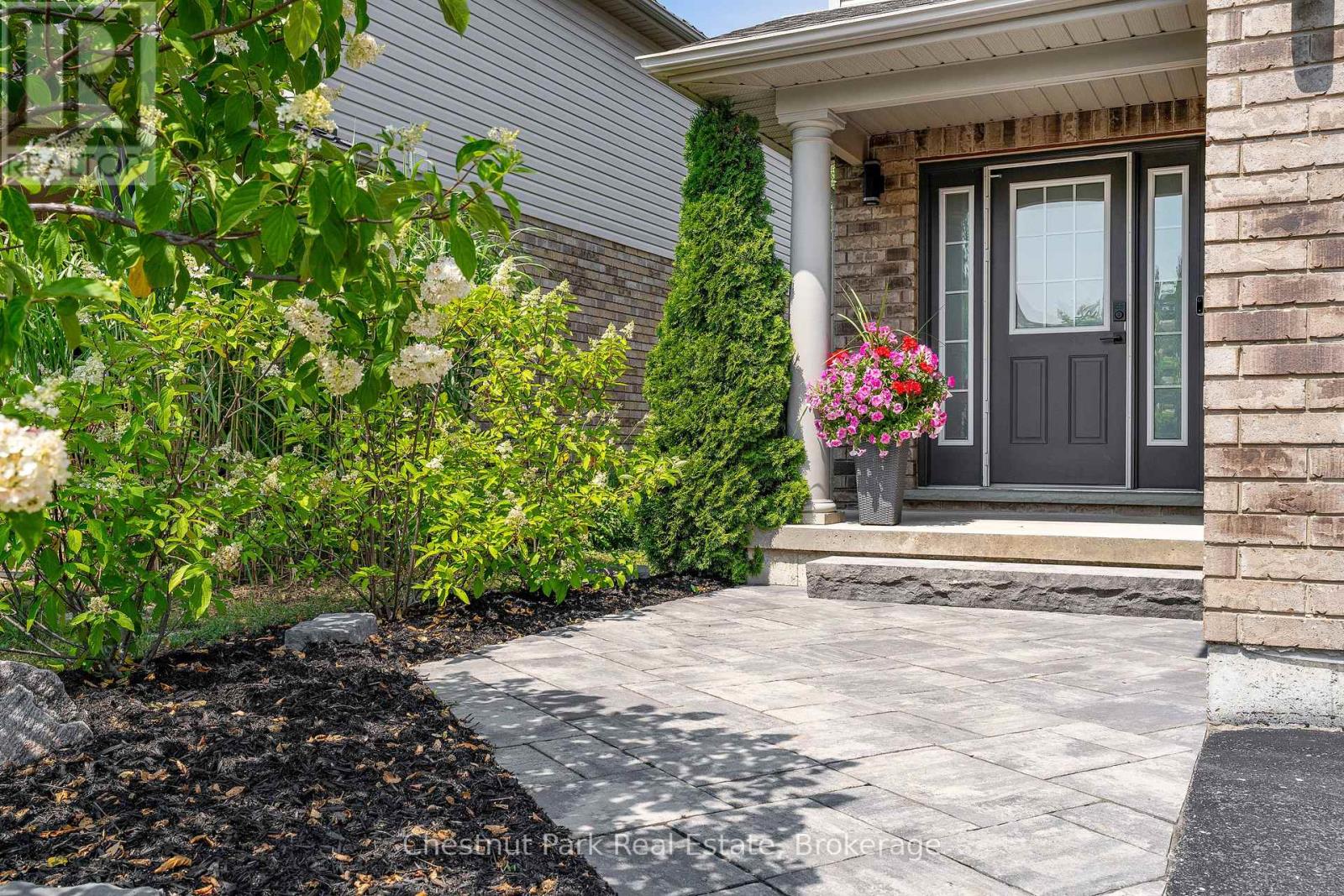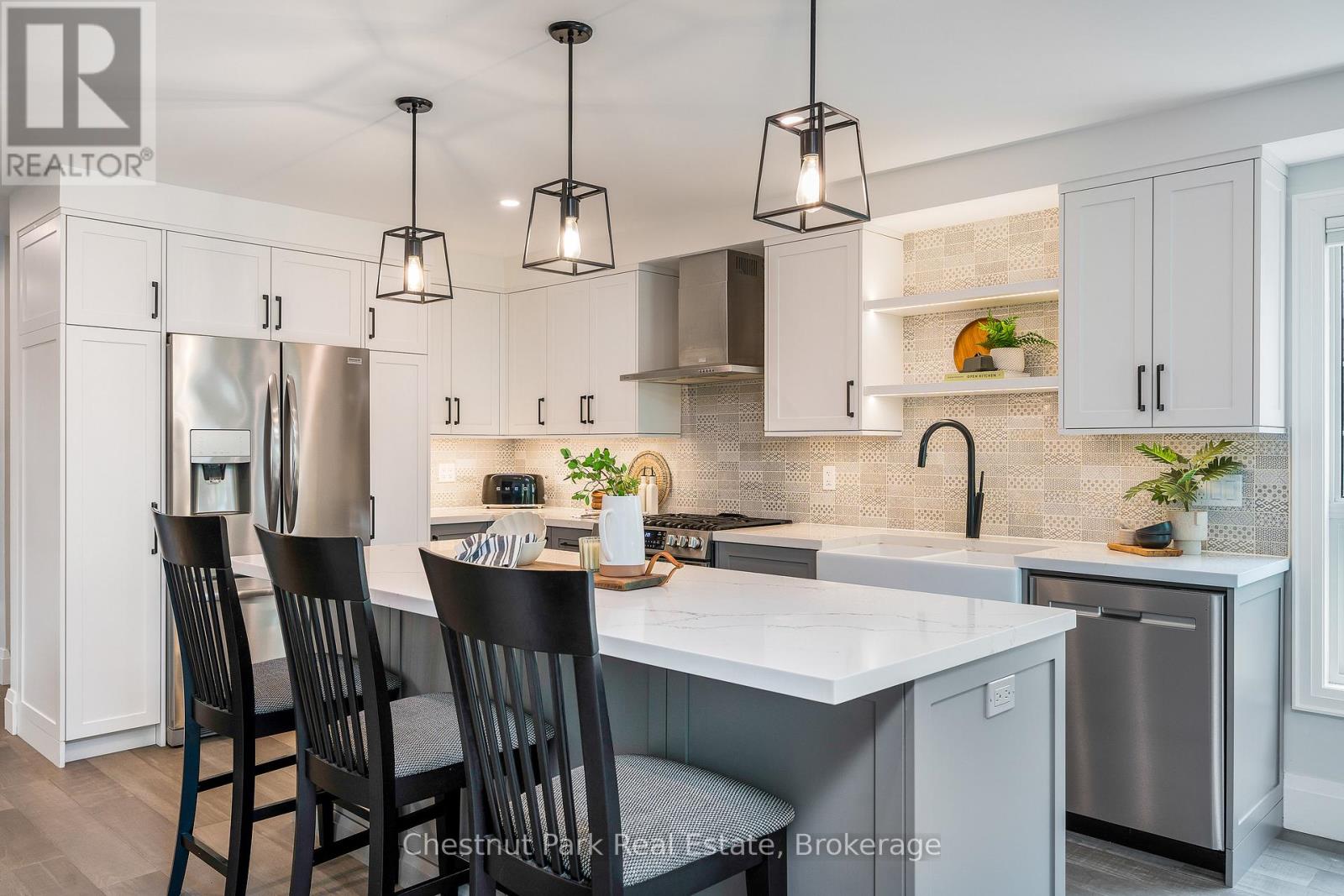< Back
13 BROOKE AVENUE
Collingwood, Ontario
About This Property:
Welcome to 13 Brooke Avenue in Collingwood's sought-after Georgian Meadows neighbourhood. Backing onto the trail with a private treed buffer, this 4-bedroom, 3.5-bathroom home offers over 3,000 sq ft of finished living space and has been extensively updated in 2021. The main floor was fully renovated with engineered hardwood, tile foyer, a gourmet Kraemer Kitchen with quartz counters, updated powder room, custom fireplace surround and shelving, and premium fixtures from Georgian Design. Additional updates completed throughout the home include new trim, interior doors with upgraded hardware, fresh paint, pot lights, designer light fixtures, and dimmable light switches. Upstairs, the luxurious primary suite features a walk-in closet and spa-like ensuite with in-floor heating, freestanding soaker tub, double vanity, and glass shower. The updated family bathroom also includes in-floor heating, plus an upstairs laundry room. The fully finished lower level includes a large rec room, full bath, and storage. Outside, enjoy a back deck with hot tub and dining space, a double garage, and easy access to trails, parks, Curries' Farm Market and Fisher Fields.
Listing Info:
$1,095,000.00
Freehold
Single Family
2
4
4
1
36.8 x 109.9 FT
Detached
Brick, Vinyl siding
Concrete
For sale
Room Information:
| Floor | Type | Size |
|---|
| Second level | Bathroom | 2.62 m x 2.45 m |
| Second level | Bathroom | 2.78 m x 3.45 m |
| Second level | Bedroom 2 | 3.08 m x 3.09 m |
| Second level | Bedroom 3 | 3.88 m x 3.44 m |
| Second level | Bedroom 4 | 5.01 m x 3.82 m |
| Second level | Laundry room | 2.62 m x 2.13 m |
| Second level | Primary Bedroom | 3.68 m x 5.75 m |
| Main level | Bathroom | 2.43 m x 1.05 m |
| Main level | Dining room | 4.18 m x 3.68 m |
| Main level | Eating area | 2.88 m x 2.36 m |
| Main level | Foyer | 3.11 m x 3.79 m |
| Main level | Kitchen | 3.91 m x 4.51 m |
| Main level | Living room | 3.69 m x 4.65 m |
| Basement | Bathroom | 1.5 m x 2.84 m |
| Basement | Other | 6.26 m x 4.29 m |
| Basement | Recreational, Games room | 3.74 m x 6.2 m |
| Basement | Utility room | 4.34 m x 3.33 m |
Location:
Address: 13 BROOKE AVENUE, Collingwood, Ontario, L9Y5L2



