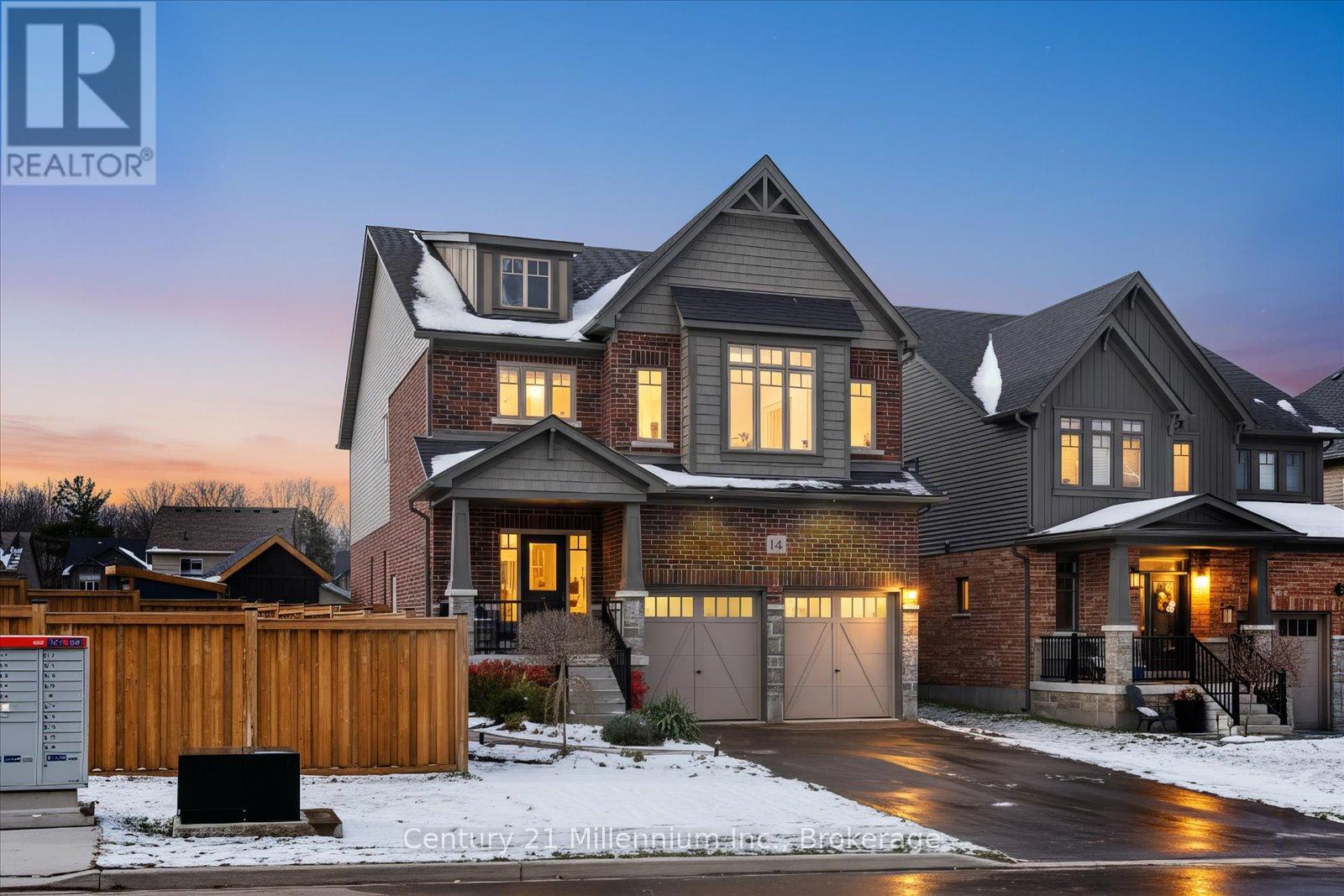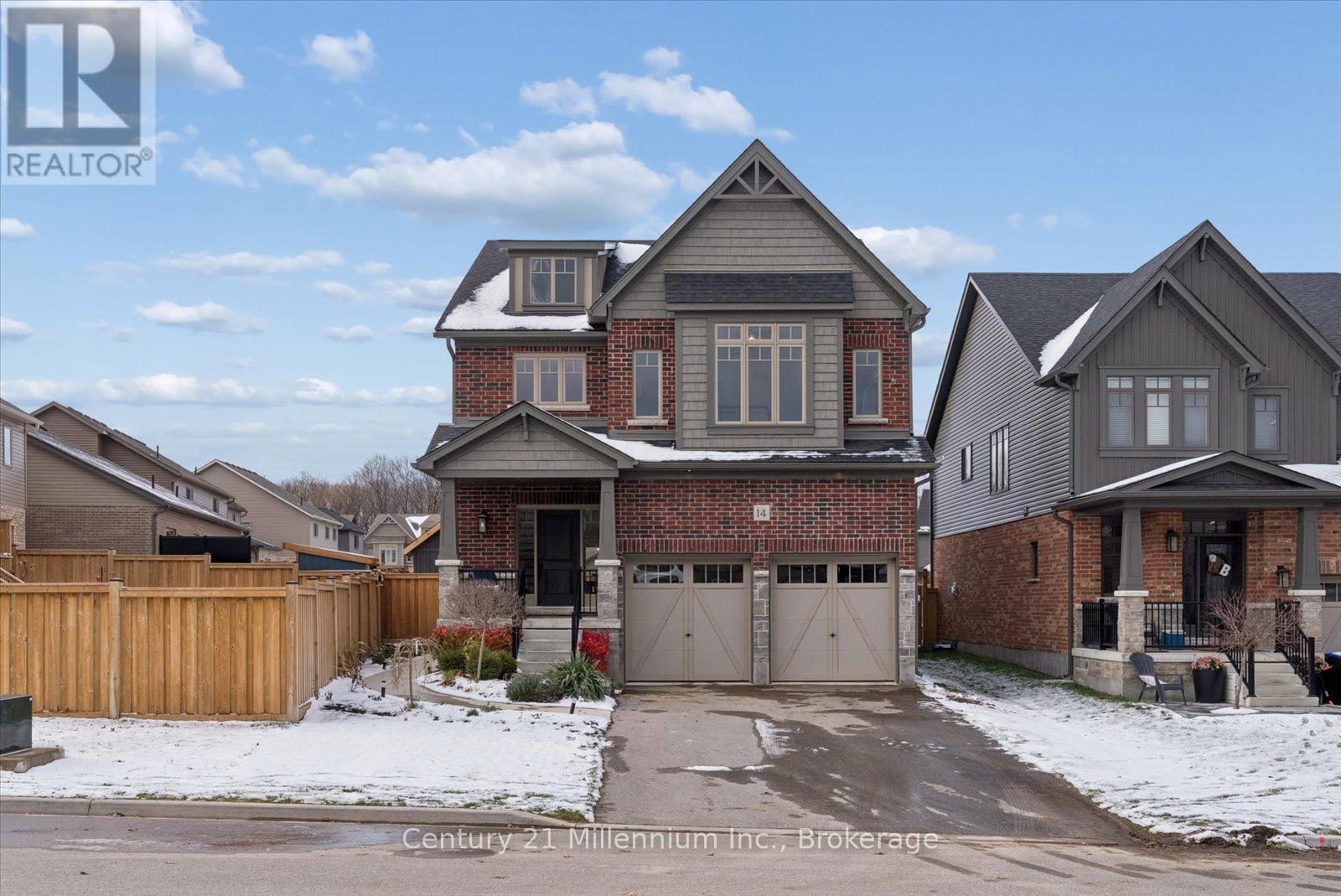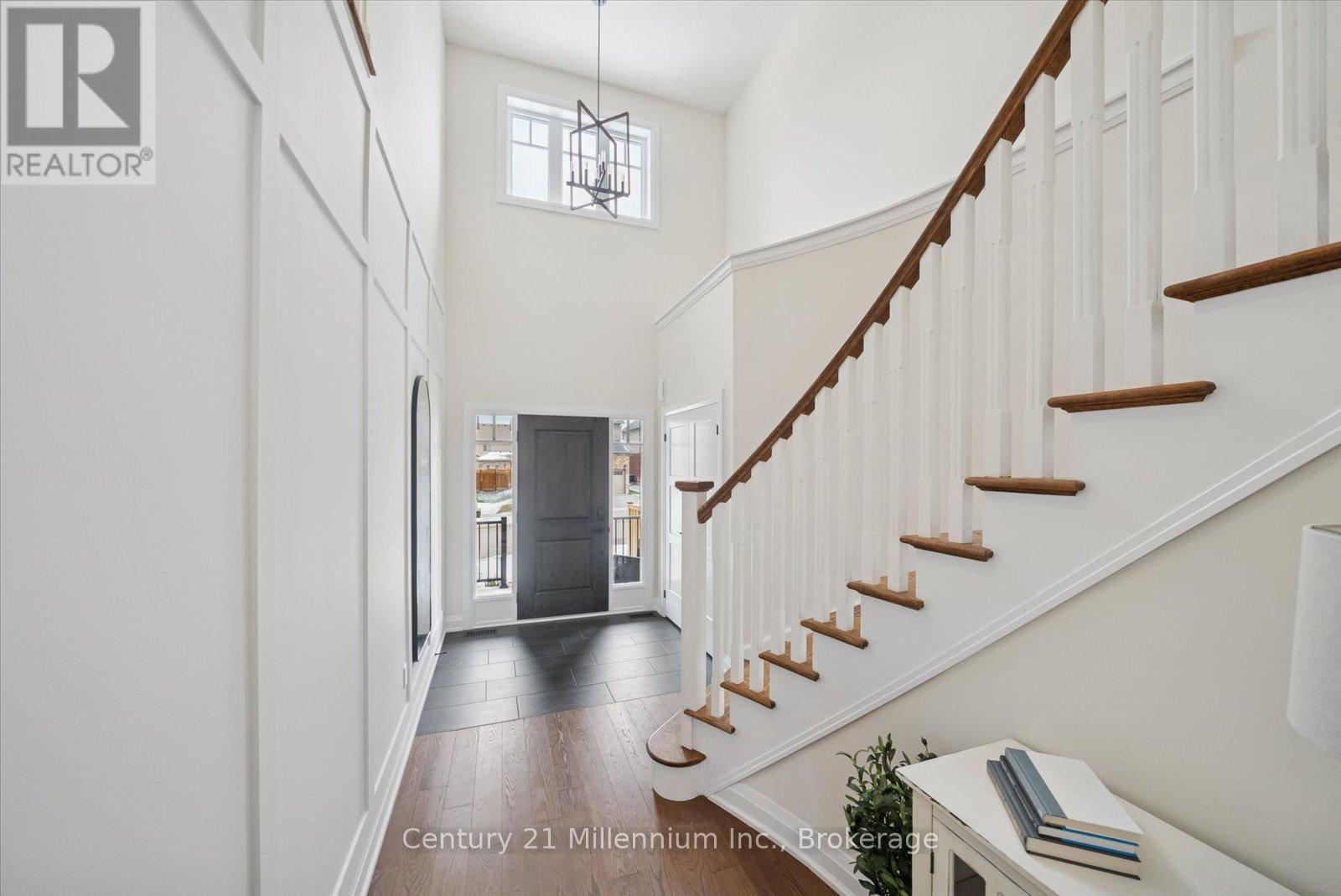< Back
14 SPENCER STREET
Collingwood, Ontario
About This Property:
Welcome to 14 Spencer Street, a rare offering in Collingwood's highly sought-after Summitview community. This exceptional property features the Clydesdale model, the largest home built by Devonleigh in the subdivision and it's set on one of the biggest lots in the neighbourhood. From the moment you step inside, you're greeted by soaring vaulted ceilings and a bright, open-concept layout. The stunning kitchen is the heart of the home, featuring an expansive footprint, beautiful finishes, and a sizeable pantry that offers plenty of storage. A well-appointed mudroom off the garage provides everyday convenience and is a standout feature for busy families. Upstairs, you'll find four generous bedrooms, including an impressive primary suite complete with a large 5-piece ensuite with a spa-like walk-in shower and an enormous walk-in closet. Upper-level laundry adds another layer of convenience for day-to-day living. The fully finished basement is bright with natural light from large windows and adds remarkable versatility with two additional bedrooms and a complete in-law suite featuring a separate side entrance, its own kitchen, and dedicated laundry, which is ideal for extended family, guests, or potential rental income (buyer to verify local requirements). The oversized backyard offers incredible potential. It comes ready with its own deck and large shed, beautiful front garden landscaping and irrigation throughout. With ample space rarely found in this neighbourhood, envision a future pool, extensive landscaping, play areas, or an outdoor entertaining oasis (buyer to do their own due diligence). Located in the vibrant town of Collingwood, you'll enjoy close proximity to four-season recreation, including beaches, trails, golf, skiing, and a thriving dining and shopping scene. Every amenity imaginable is close by. Don't miss this opportunity to own a spacious, well-appointed, and highly functional home in one of Ontario's most desirable outdoor lifestyle destinations.
Listing Info:
$1,299,999.00
Freehold
Single Family
2
6
4
1
38.8 x 164.8 FT
Detached
Brick, Vinyl siding
Poured Concrete
For sale
Room Information:
| Floor | Type | Size |
|---|
| Second level | Bathroom | 3.02 m x 3.21 m |
| Second level | Bedroom 2 | 4.09 m x 3.79 m |
| Second level | Bedroom 3 | 3.83 m x 3.05 m |
| Second level | Bedroom 4 | 3.02 m x 3.9 m |
| Second level | Laundry room | 1.57 m x 2.37 m |
| Second level | Primary Bedroom | 5.33 m x 4.1 m |
| Main level | Dining room | 3.98 m x 4.1 m |
| Main level | Kitchen | 4.46 m x 4.1 m |
| Main level | Living room | 5.03 m x 4.3 m |
| Main level | Mud room | 4.33 m x 2.34 m |
| Main level | Pantry | 2.16 m x 1.16 m |
| Basement | Bedroom | 3.32 m x 3.79 m |
| Basement | Bedroom 5 | 3.35 m x 4.1 m |
| Basement | Recreational, Games room | 6.07 m x 5.56 m |
Location:
Address: 14 SPENCER STREET, Collingwood, Ontario, L9Y3B7



