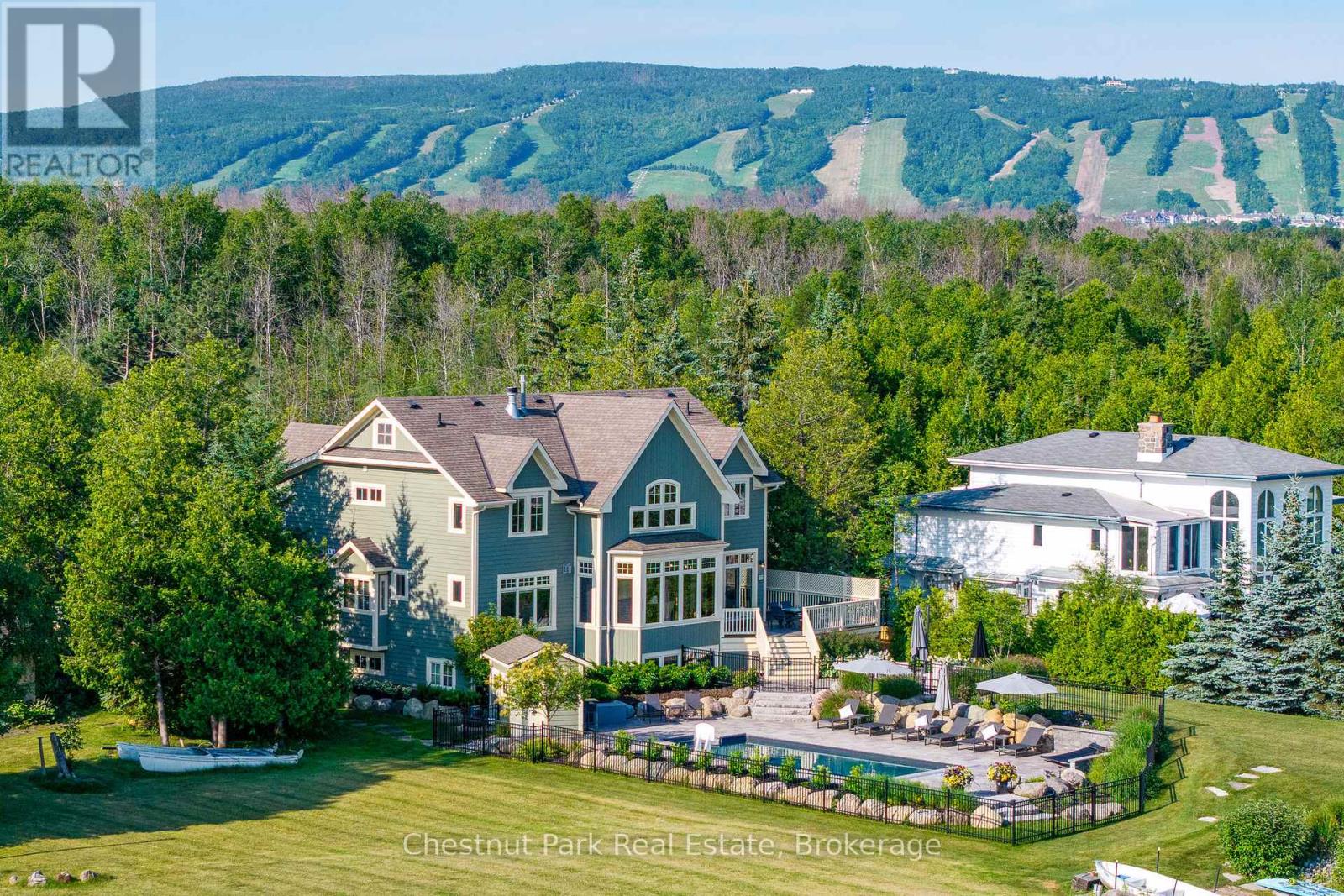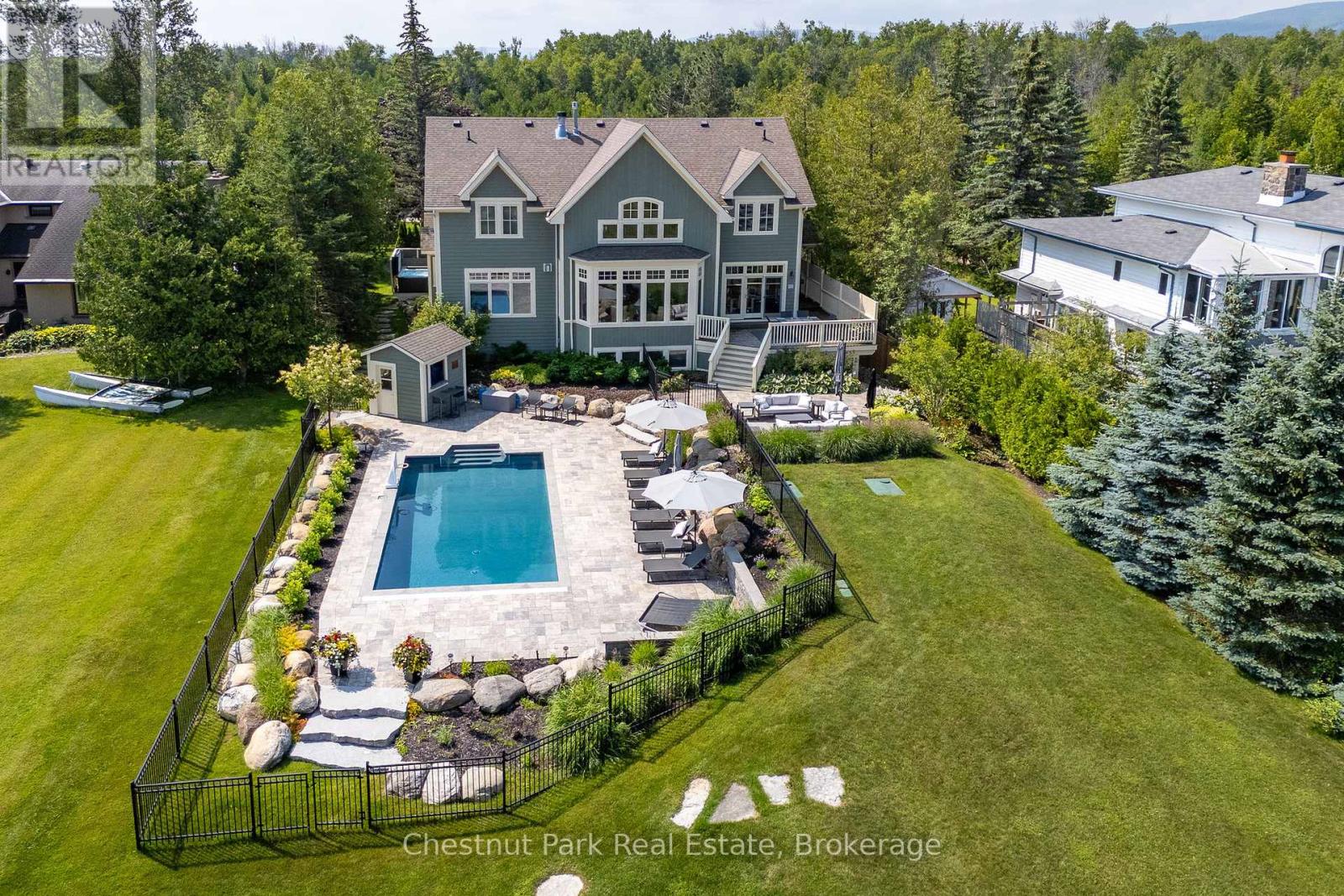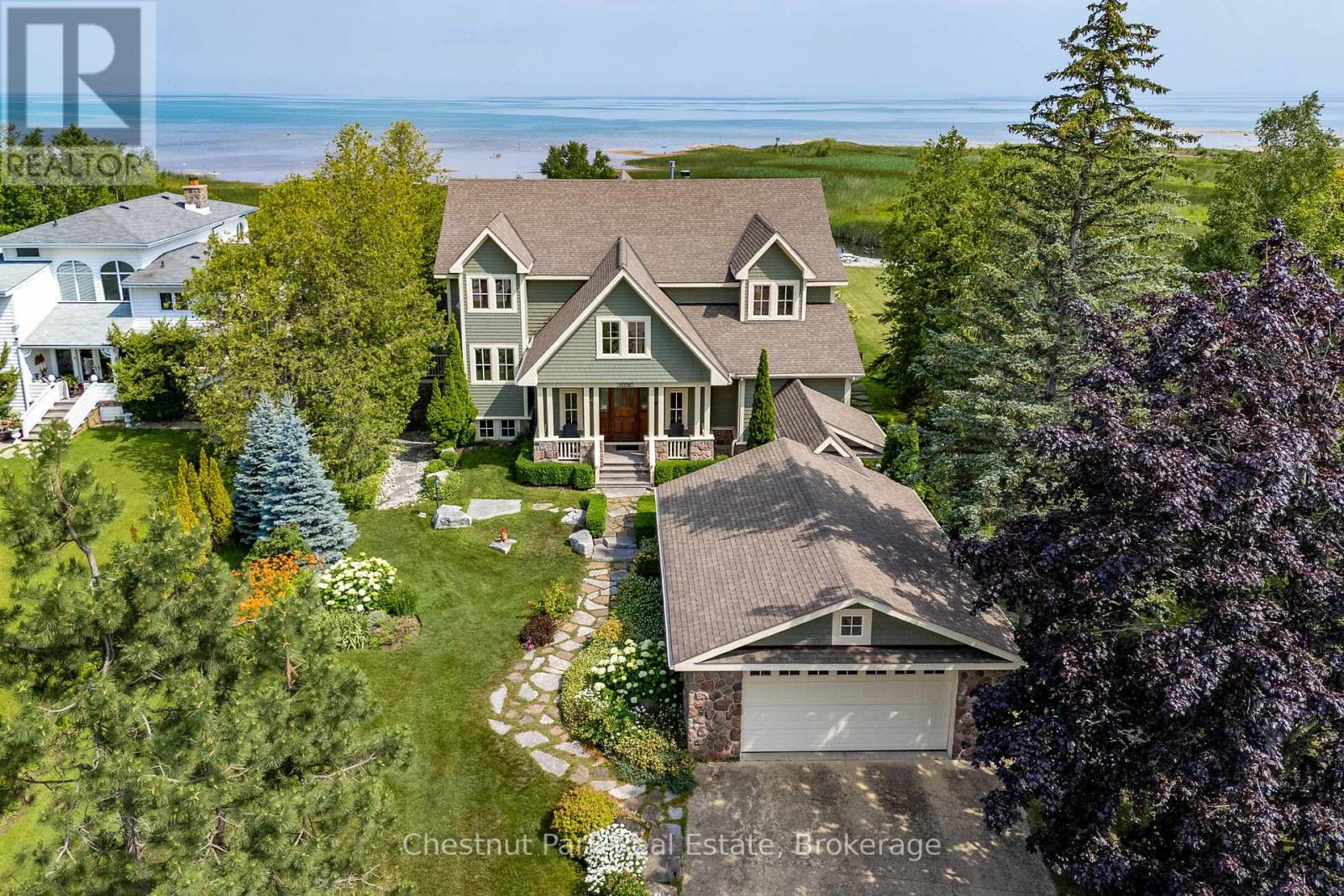< Back
176 BARTLETT BOULEVARD
Collingwood, Ontario
6
6
95 x 252.9 FT ; 95' x 279.14' x 105.02' x 252.86' irreg
About This Property:
PASSAGE TO PARADISE - 105 ft of GEORGIAN BAY WATERFRONT! Situated in the vibrant prime location of Princeton Shores where beautiful sunrises/sunsets will take your breath away. Offering a generous 5,100 sq.ft. of finished luxury living space, 6 bedrooms + den & 5 baths. A spectacular heated, in-ground salt water pool has been added to the grounds for those long summer days & entertaining. Paddleboard, boat or kayak from this custom built residence to the Bay. Offering an attractive blend of luxury living & outdoor appeal with a shared boat launch, private dock & direct access to the Bay through a sheltered deep water canal. Extensive landscaping surrounds the property with flourishing gardens, landscape stones, pathways & waterside stone patio. Whether a weekend home or permanent residence, this property is 5 min. to downtown Collingwood's grocery stores, marina, markets, boutique shops and restaurants. A short drive to all area private ski clubs, Blue Mountain Village and golf courses. Upon entering, your eyes are drawn to a wall of windows with panoramic views and the iconic Nottawasaga Lighthouse. The open-plan living spaces are flooded with natural light and boast custom finishes such as reclaimed hemlock flooring and granite countertops. A grand floor-to-ceiling fieldstone gas fireplace is the great room focal point while the dining area has a walk-out to the deck, inground pool and patio area. A chefs kitchen features granite counters, tile backsplash, upgraded appliances, walk-in pantry & breakfast nook. Fall asleep to the sounds of the water in the main floor primary suite w/gas fireplace, 2 walk-in closets and luxurious 5-piece ensuite. Located on the 2nd floor is a cozy sitting nook, 3 spacious bedrooms, 2 baths and a den. The lower level comprises a large recreation room with gas fireplace, 2 additional bedrooms and a 4 piece bath. A 2 car garage with covered walkway to the house and private outdoor hot tub complete this one-of-a-kind offering.
Listing Info:
$3,999,800.00
Freehold
Single Family
1.5
6
5
1
95 x 252.9 FT ; 95' x 279.14' x 105.02' x 252.86' irreg
Detached
Wood, Stone
Poured Concrete
For sale
Room Information:
| Floor | Type | Size |
|---|
| Second level | Bathroom | 4.03 m x 2.18 m |
| Second level | Bathroom | 2.72 m x 1.52 m |
| Second level | Bedroom | 5.13 m x 4.46 m |
| Second level | Bedroom | 4.42 m x 5.63 m |
| Second level | Bedroom | 4.51 m x 4.9 m |
| Second level | Den | 5.7 m x 4.32 m |
| Second level | Sitting room | 2.79 m x 2.66 m |
| Main level | Bathroom | 1.53 m x 1.48 m |
| Main level | Bathroom | 5.64 m x 2.73 m |
| Main level | Dining room | 4 m x 4.23 m |
| Main level | Foyer | 6.32 m x 2.65 m |
| Main level | Great room | 7.18 m x 8.56 m |
| Main level | Kitchen | 4 m x 6.69 m |
| Main level | Laundry room | 5.17 m x 3.66 m |
| Main level | Primary Bedroom | 5.13 m x 4.71 m |
| Basement | Bathroom | 3.6 m x 2.13 m |
| Basement | Bedroom | 4.78 m x 4.05 m |
| Basement | Bedroom | 4.08 m x 4.07 m |
| Basement | Recreational, Games room | 6.63 m x 10.9 m |
Location:
Address: 176 BARTLETT BOULEVARD, Collingwood, Ontario, L9Y5C9



