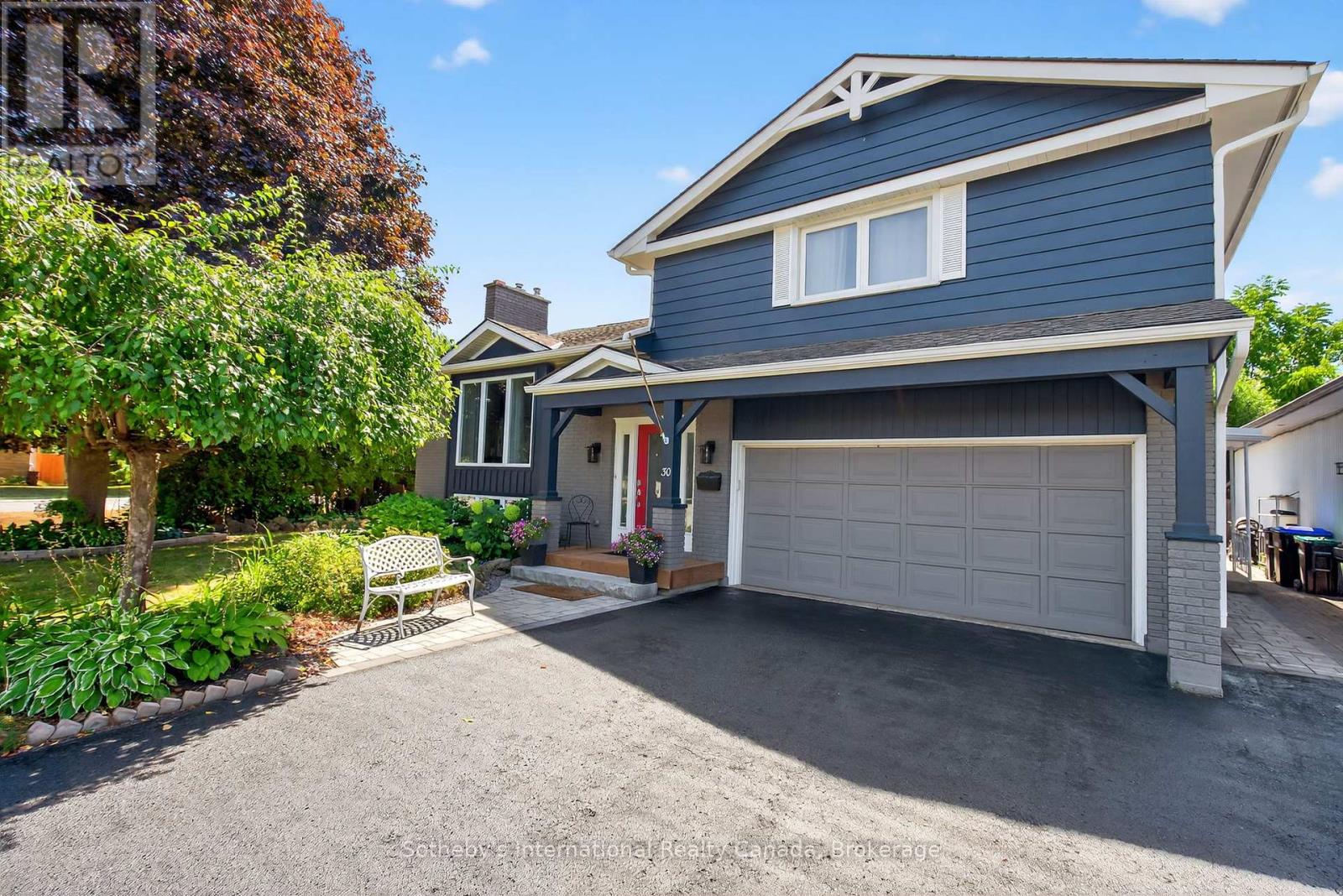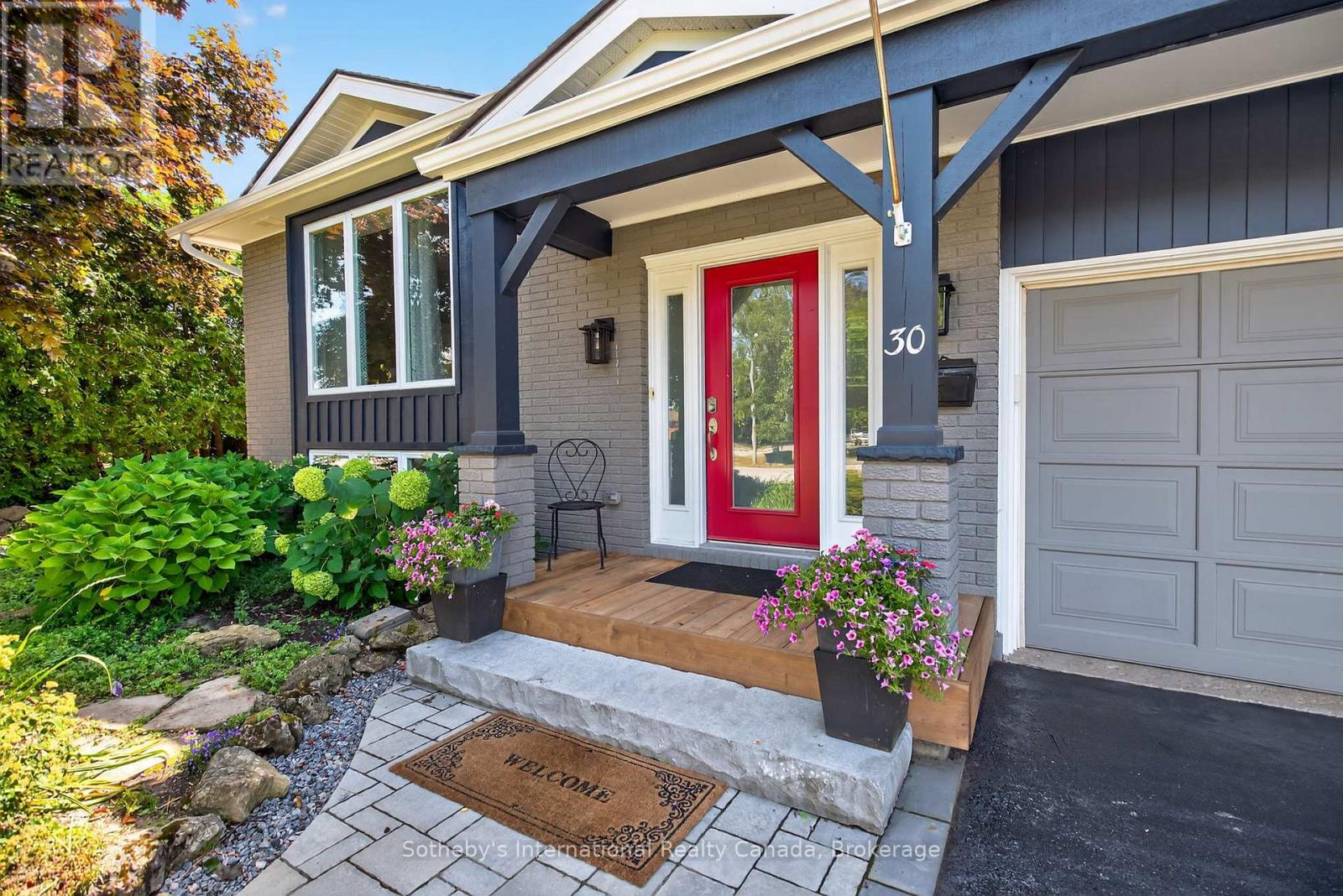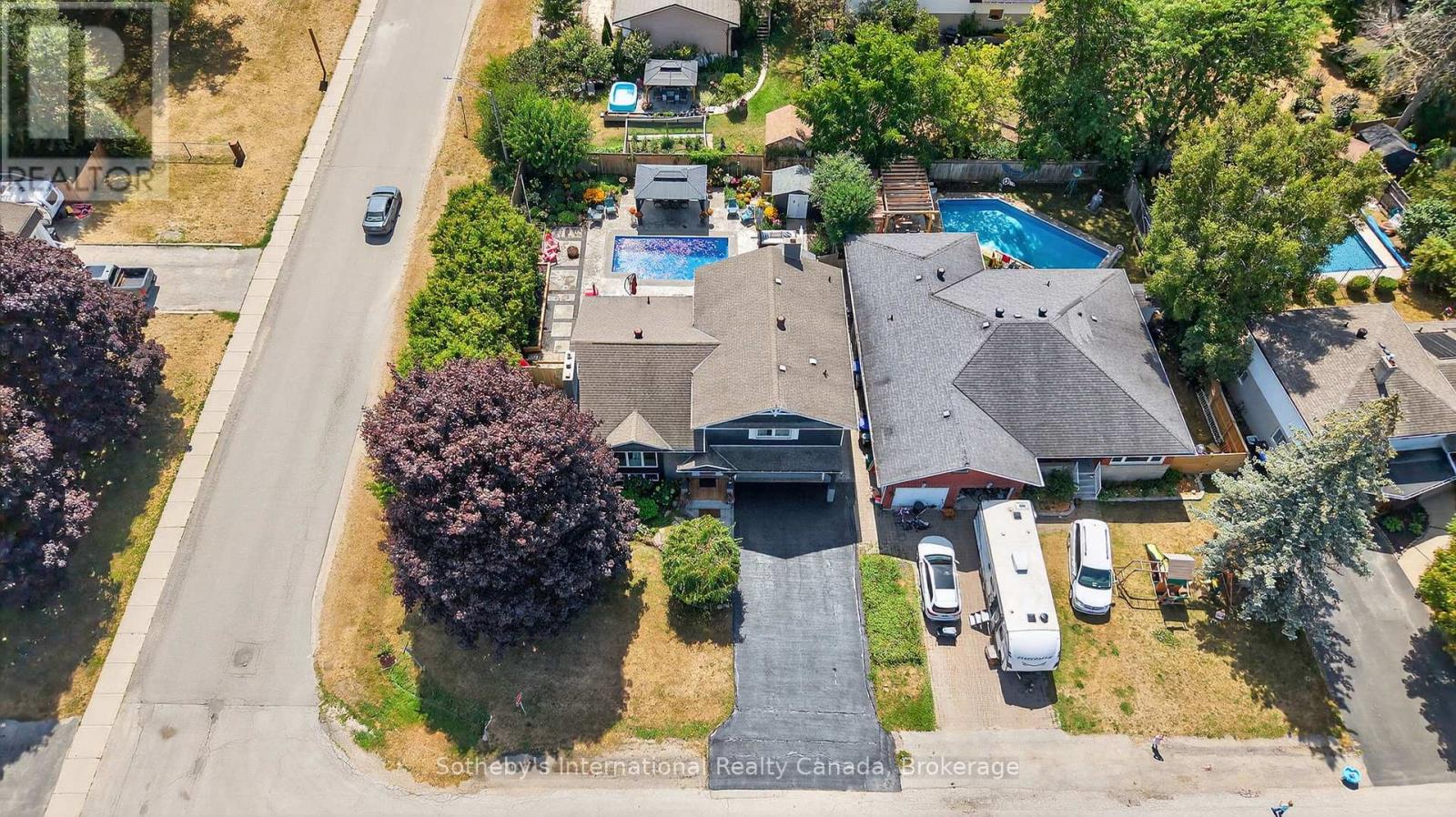Get in Touch
Richard Graham
Sales Representative
Looking to buy Real Estate in Hanover or sell your Hanover property? Richard Graham can help.
Coldwell Banker Peter Benninger Realty
Address
Office
120 Jackson St S
Walkerton, ON
N0G 2V0
Personal
213461 Baseline Rd.
R. R. #1 Hanover, ON
N4N 3B8



