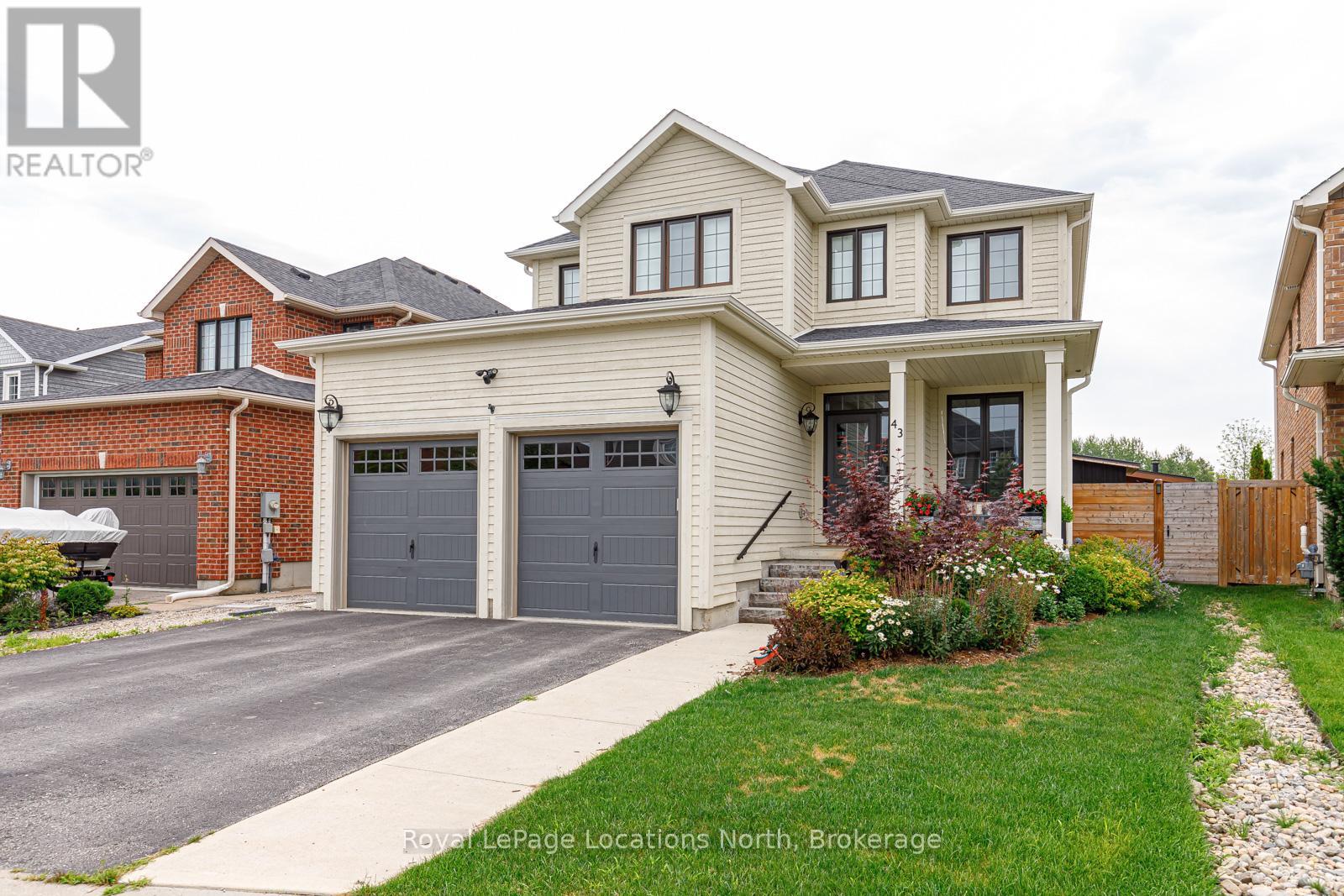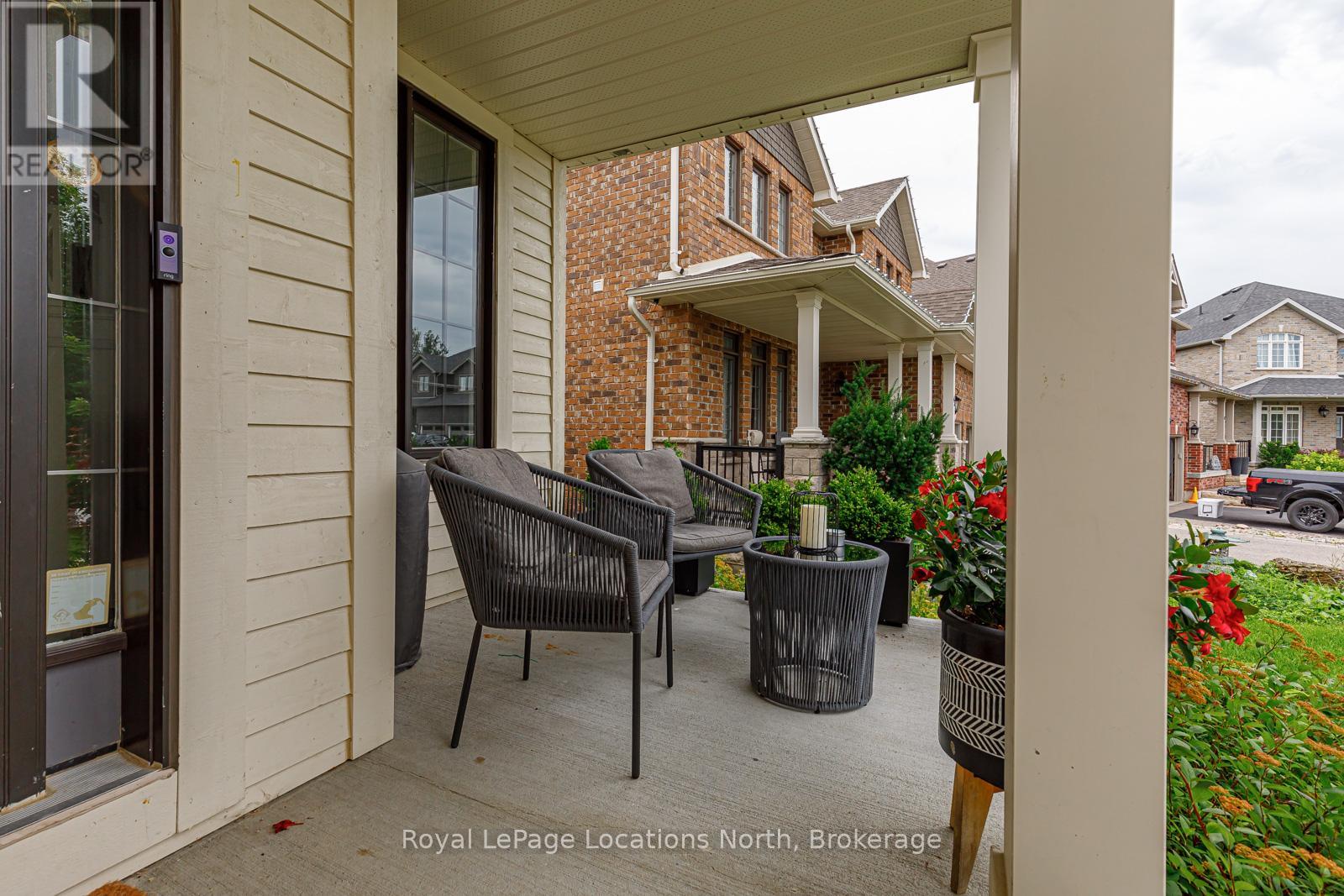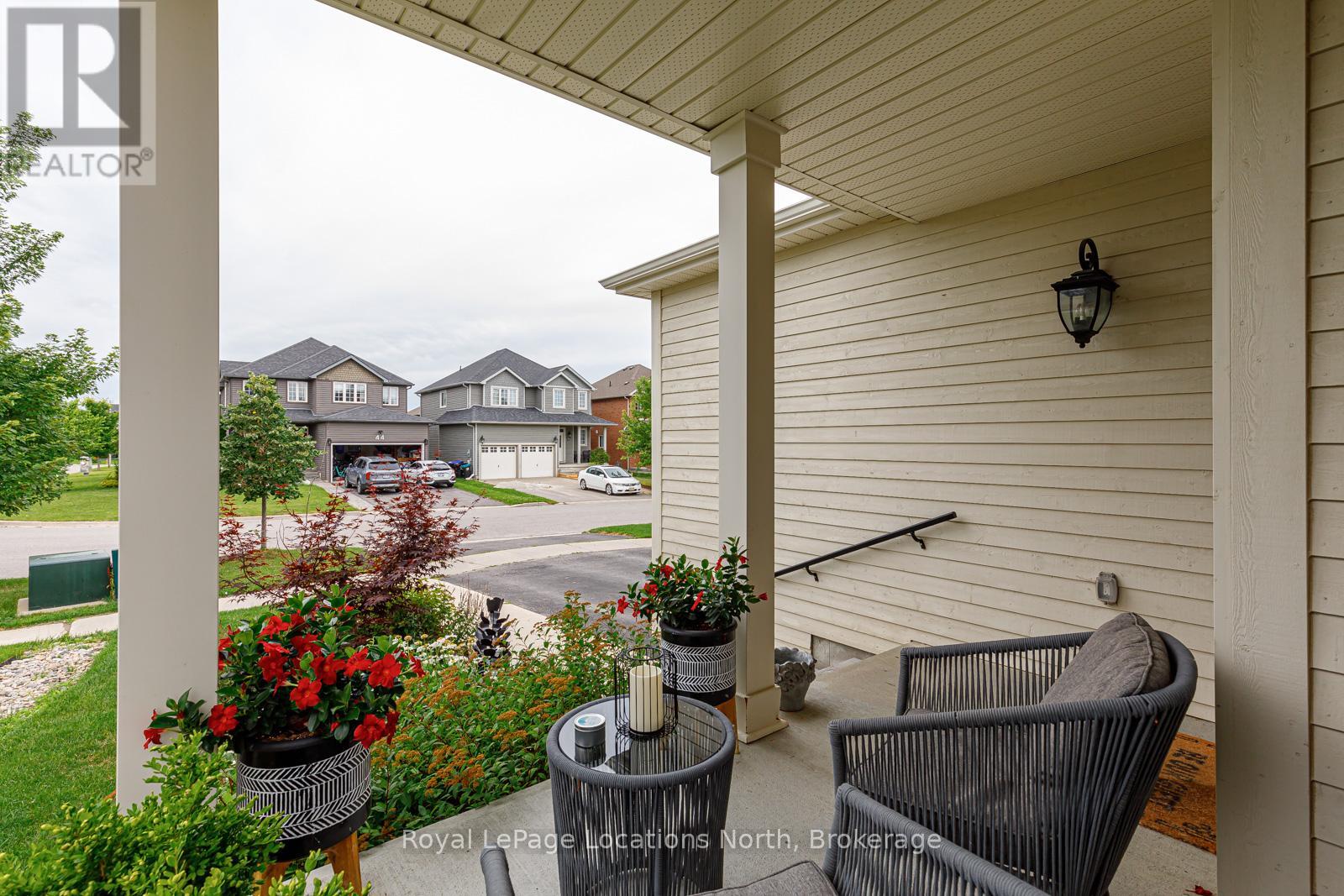< Back
43 GARBUTT CRESCENT
Collingwood, Ontario
About This Property:
A True Family Retreat 5 Bedrooms, 4 Bathrooms & Backyard Oasis. Welcome to your forever home, a beautifully appointed 5-bedroom, 4-bath residence that blends space, comfort, and style. Perfectly located on a quiet street, this thoughtfully designed property has everything today's modern family desires. The heart of the home is the gourmet kitchen, complete with high-end appliances, a walk-in pantry, and an oversized island ideal for family meals and entertaining. The main floor offers a warm, inviting layout with generous principal rooms and a cozy family room with a gas fireplace. The front room could be a cozy living room or pretty dining room. Upstairs, four spacious bedrooms include a serene primary suite with a walk-in closet and luxurious ensuite bath. The fully finished basement adds even more flexibility with a fifth bedroom, full bathroom, second gas fireplace, and plenty of space for a media or games room, perfect for guests, teens, or extended family. Step outside to your private backyard oasis. Enjoy year-round relaxation with a swim spa hot tub, outdoor fireplace, expansive patio, and professionally landscaped gardens designed for entertaining and everyday living. With quality finishes throughout, multiple gathering spaces, and seamless indoor-outdoor living, this home is the perfect setting to create lasting memories.
Listing Info:
$1,388,000.00
Freehold
Single Family
2
5
4
1
42.1 x 117.9 FT
Detached
Wood
Poured Concrete
For sale
Room Information:
| Floor | Type | Size |
|---|
| Second level | Bathroom | 2.38 m x 2.51 m |
| Second level | Bathroom | 3.18 m x 3.87 m |
| Second level | Bedroom | 5.16 m x 4.74 m |
| Second level | Bedroom 2 | 3.73 m x 3.47 m |
| Second level | Bedroom 3 | 3.83 m x 4.48 m |
| Second level | Primary Bedroom | 5.84 m x 4.9 m |
| Main level | Bathroom | 2.53 m x 1.68 m |
| Main level | Family room | 5.58 m x 5.47 m |
| Main level | Kitchen | 3.56 m x 5.48 m |
| Main level | Laundry room | 2.47 m x 3.87 m |
| Main level | Living room | 3.21 m x 4.32 m |
| Lower level | Bathroom | 2.31 m x 2.86 m |
| Lower level | Bedroom | 2.92 m x 4.32 m |
| Lower level | Recreational, Games room | 8.64 m x 6.33 m |
| Lower level | Utility room | 3.66 m x 2.55 m |
Location:
Address: 43 GARBUTT CRESCENT, Collingwood, Ontario, L9Y0H6



