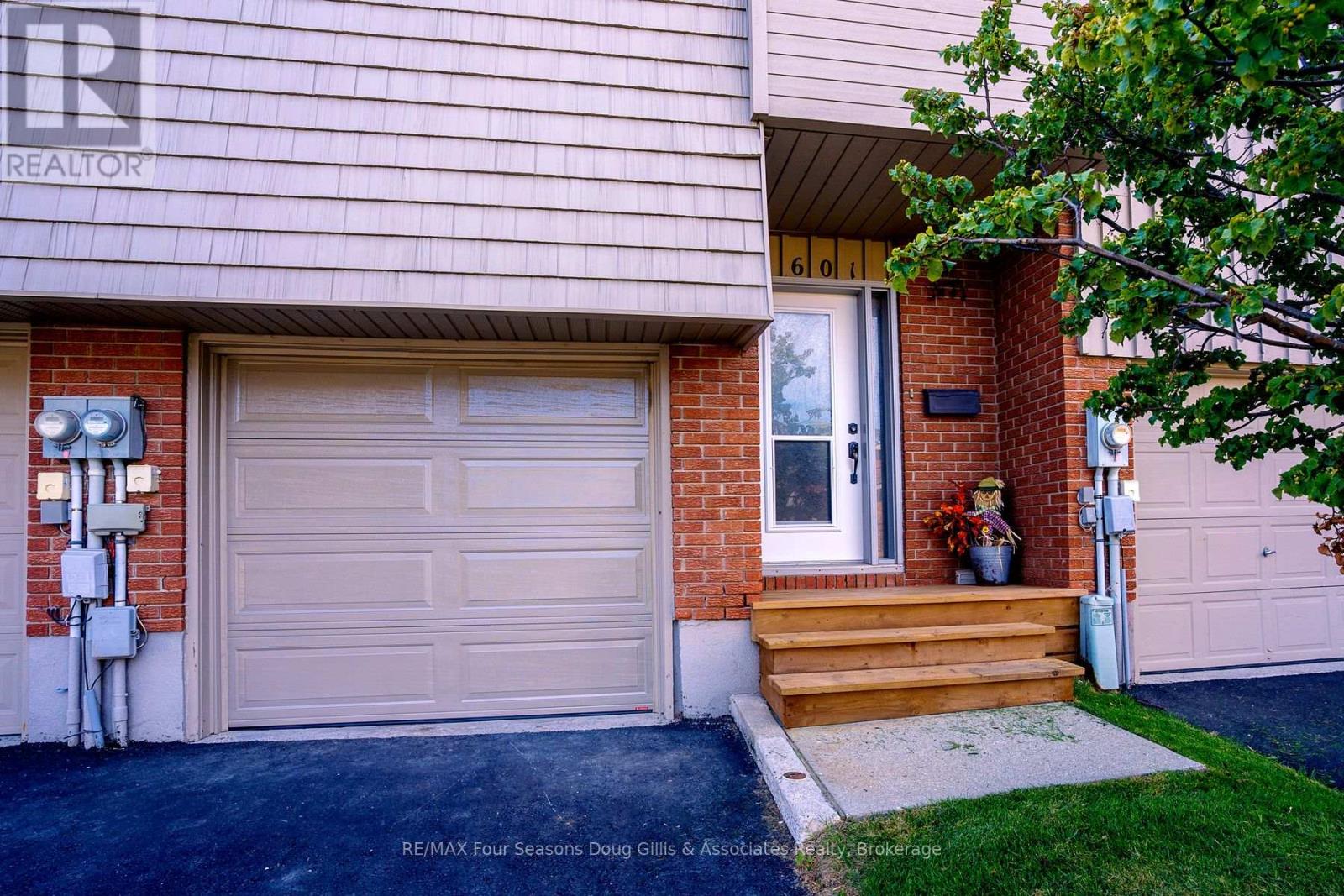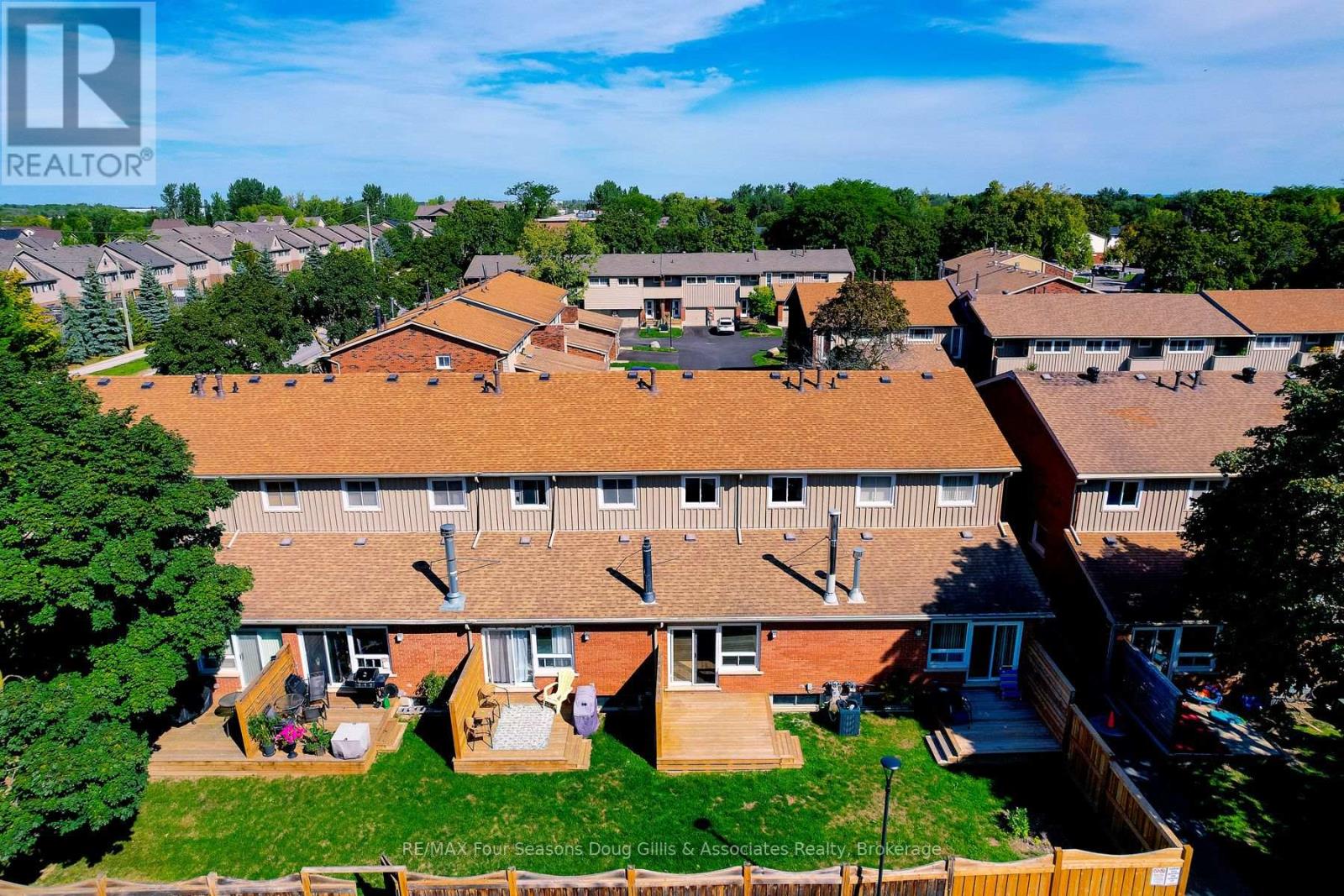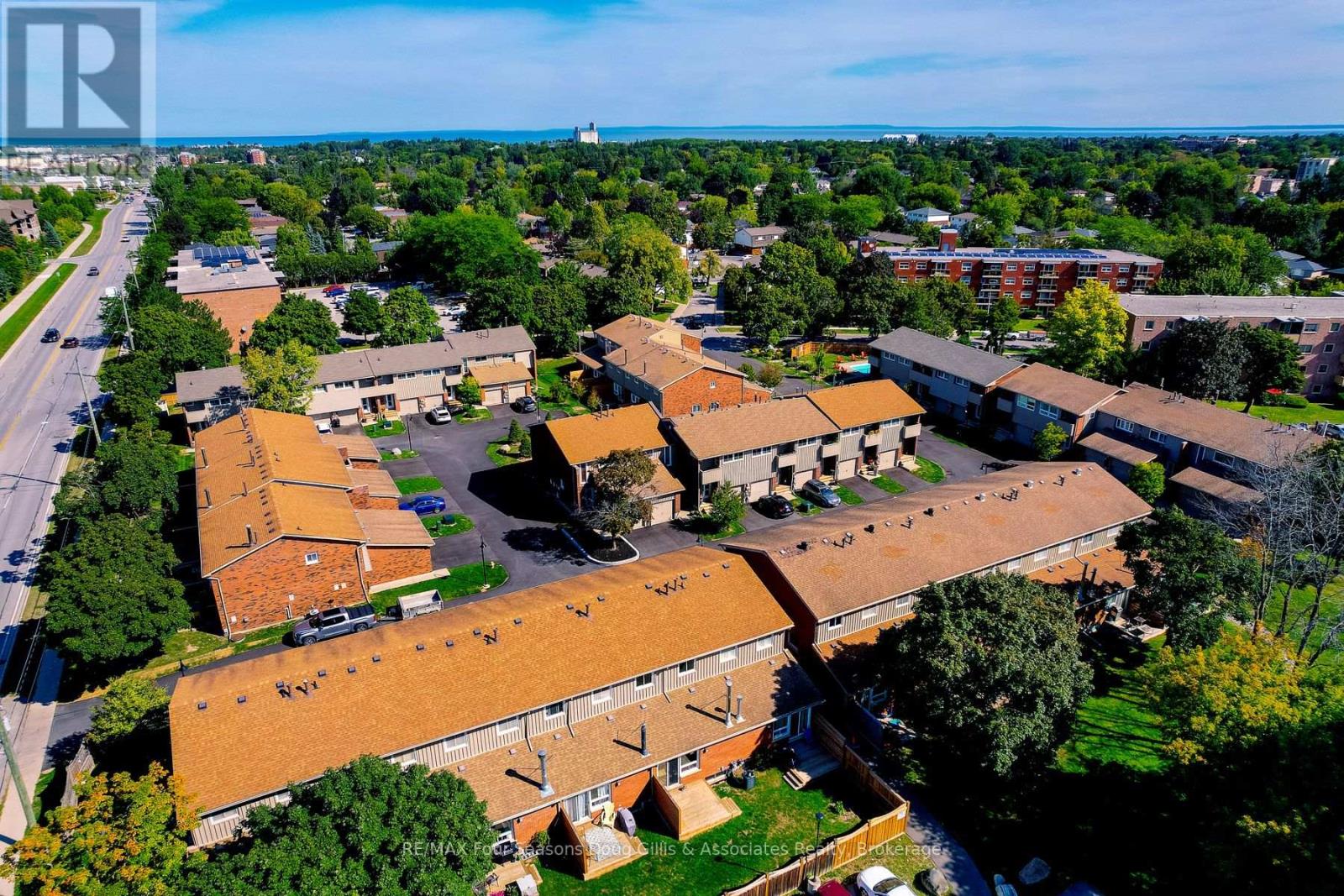< Back
601 TENTH STREET
Collingwood, Ontario
About This Property:
Welcome to 601 Tenth Street in Collingwood! This recently updated townhouse condo offers the perfect blend of comfort, style, and convenience with 1992 sq. ft. of finished living space. Featuring three bedrooms and three bathrooms, its an excellent fit for first-time buyers, families, or investors. The main floor features a bright, open-concept layout with a sunken living room, wood-burning fireplace, and walkout to a private patio. The brand-new kitchen showcases all new appliances, while updated lighting and thoughtful improvements throughout the home create a warm, modern atmosphere. Upstairs, the primary bedroom includes a private balcony and a two-piece ensuite an ideal retreat at the end of the day. The finished lower level adds versatile living space, perfect for a family room, home office, or guest area. An attached garage and additional parking located just off the backyard provide extra convenience. The complex also offers a shared pool, enhancing the low-maintenance condo lifestyle. Situated on the bus route and just minutes from downtown Collingwood, you'll enjoy quick access to shopping, dining, schools, trails, and the waterfront. This move-in ready townhouse condo is a fantastic opportunity to start fresh, downsize with ease, or invest in one of Ontario's most desirable four-season communities.
Listing Info:
$449,000.00
Condominium/Strata
Single Family
2
3
3
2
Shingles, Wood
For sale
Room Information:
| Floor | Type | Size |
|---|
| Upper Level | Bedroom 2 | 3.17 m x 2.64 m |
| Upper Level | Bedroom 3 | 3.62 m x 2.52 m |
| Upper Level | Primary Bedroom | 3.77 m x 3.07 m |
| Main level | Dining room | 4.11 m x 2.74 m |
| Main level | Foyer | 2.07 m x 1.21 m |
| Main level | Kitchen | 5.9 m x 2.17 m |
| Main level | Living room | 5.27 m x 3.08 m |
| Lower level | Office | 3.77 m x 2.65 m |
| Lower level | Recreational, Games room | 5.27 m x 3.96 m |
| Lower level | Utility room | 3.77 m x 2.5 m |
Location:
Address: 601 TENTH STREET, Collingwood, Ontario, L9Y4K6



