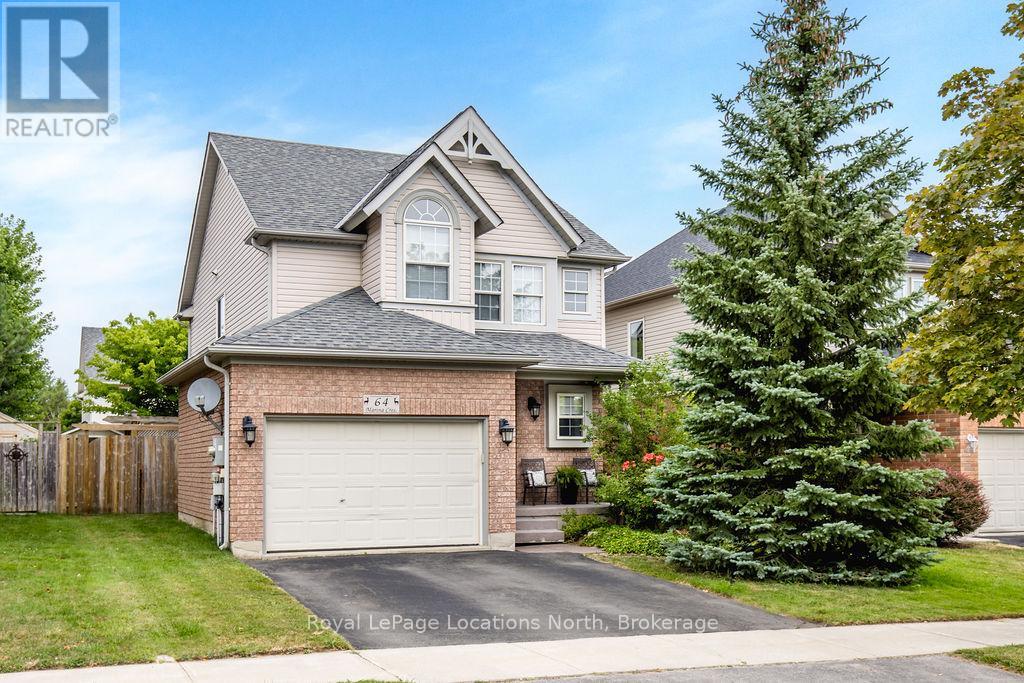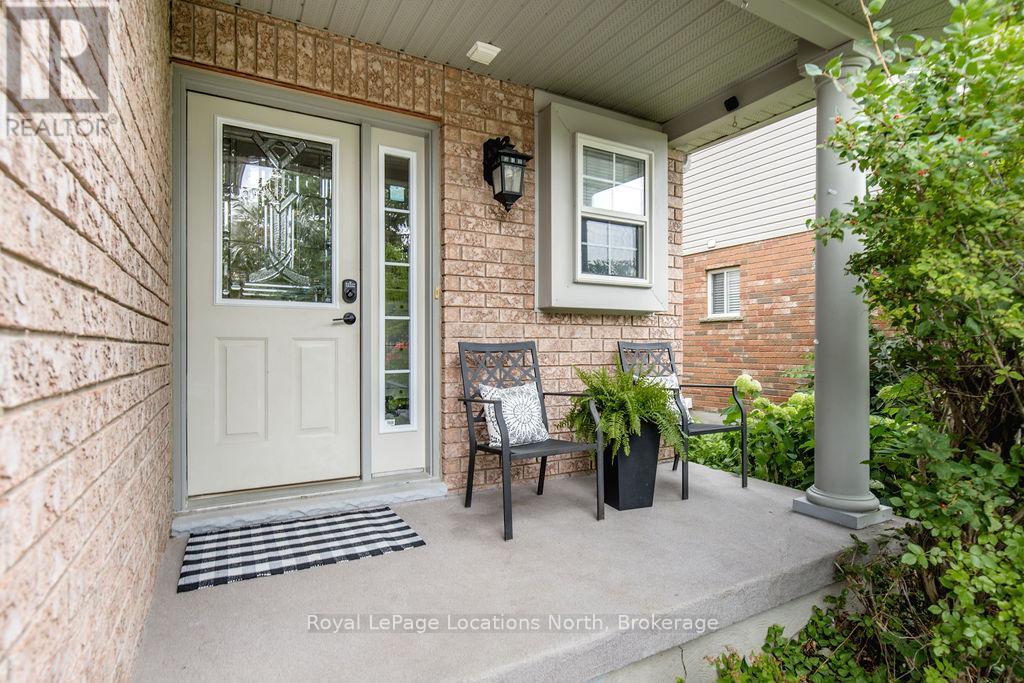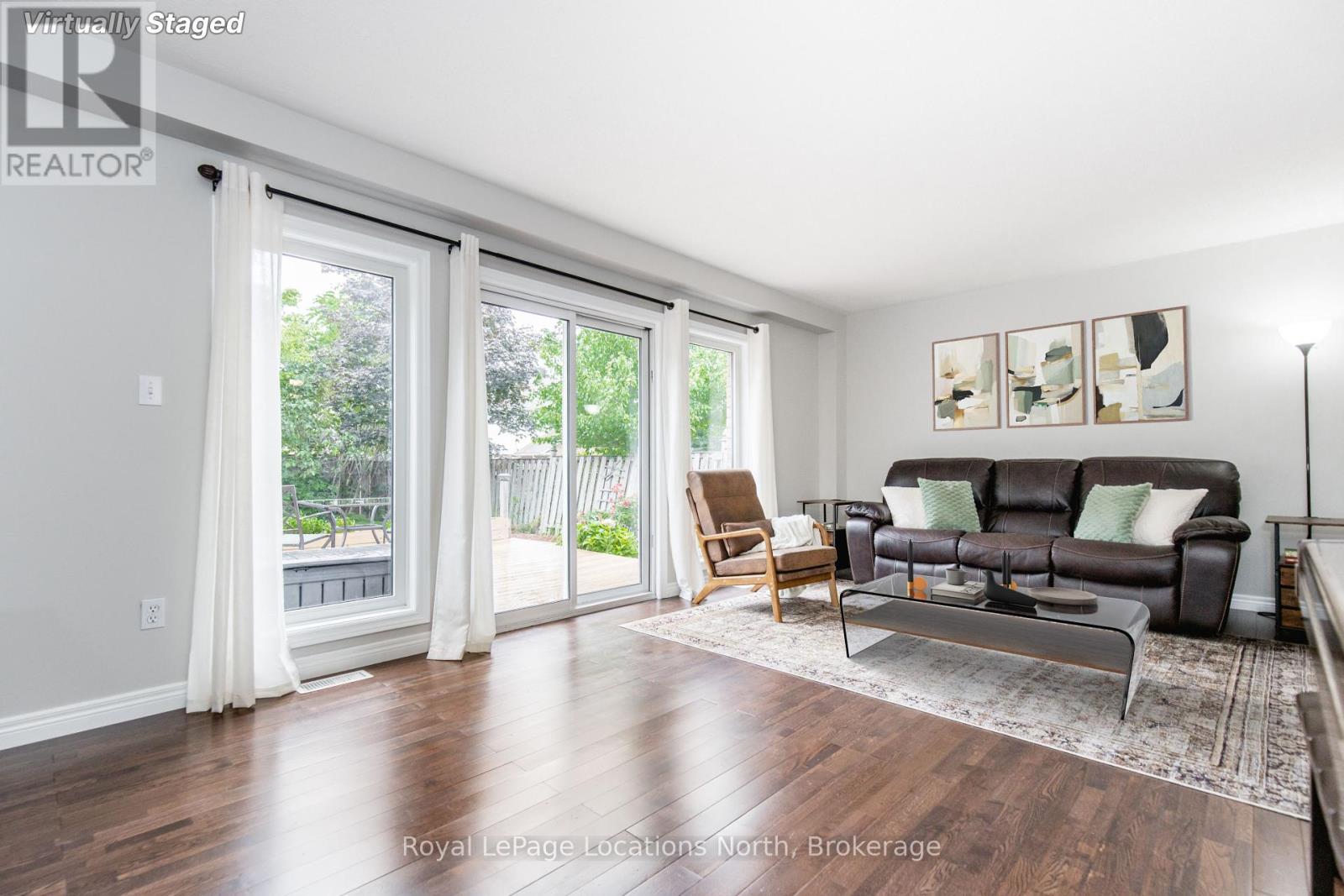< Back
64 MARINA CRESCENT
Collingwood, Ontario
About This Property:
Welcome to Georgian Meadows - one of Collingwood's most desirable family neighbourhoods. Designed for community living, you'll find safe, walkable streets with sidewalks where kids can ride bikes and play, and families can stroll together. Parks and trails weave through the area, creating easy connections and encouraging an active outdoor lifestyle. Its the kind of neighbourhood where neighbours know each other, kids and parents chat while they wait for the school bus, and a true sense of community thrives. All this, while being just minutes from downtown shops, sports fields, Georgian Bay, ski hills and trails providing your family with the four-season lifestyle Collingwood is known for. This updated, bright and inviting, affordable 3-Bed, 2.5-Bath home features an open concept floor plan, with a walk-out to a composite deck and beautifully landscaped and fenced yard, complete with vegetable garden and shed, plus convenient inside entry from the garage. You'll find three good sized bedrooms, including a spacious primary bedroom with cathedral ceiling and space for an office nook, convenient laundry plus a 4-piece bath with ensuite privilege on the 2nd floor. The lower level was redone in 2020/2021 with a new 3-piece bath and features a cozy gas fireplace in the spacious rec room, with plenty of room for the kids to play. This is a fantastic deal in a highly coveted neighourhood you don't want to miss!
Listing Info:
$799,000.00
Freehold
Single Family
2
3
3
1
40.4 x 109.9 FT
Detached
Brick, Vinyl siding
Concrete
For sale
Room Information:
| Floor | Type | Size |
|---|
| Second level | Bedroom 2 | 4.46 m x 3.24 m |
| Second level | Bedroom 3 | 3.75 m x 3.25 m |
| Second level | Laundry room | 2.26 m x 2.2 m |
| Second level | Primary Bedroom | 4.85 m x 5.35 m |
| Main level | Dining room | 2.94 m x 3.14 m |
| Main level | Foyer | 4.12 m x 2 m |
| Main level | Kitchen | 3.62 m x 3.21 m |
| Main level | Living room | 3.81 m x 6.35 m |
| Lower level | Cold room | 1.35 m x 3.13 m |
| Lower level | Recreational, Games room | 10.69 m x 6.15 m |
| Lower level | Utility room | 1.99 m x 1.77 m |
Location:
Address: 64 MARINA CRESCENT, Collingwood, Ontario, L9Y5N3



