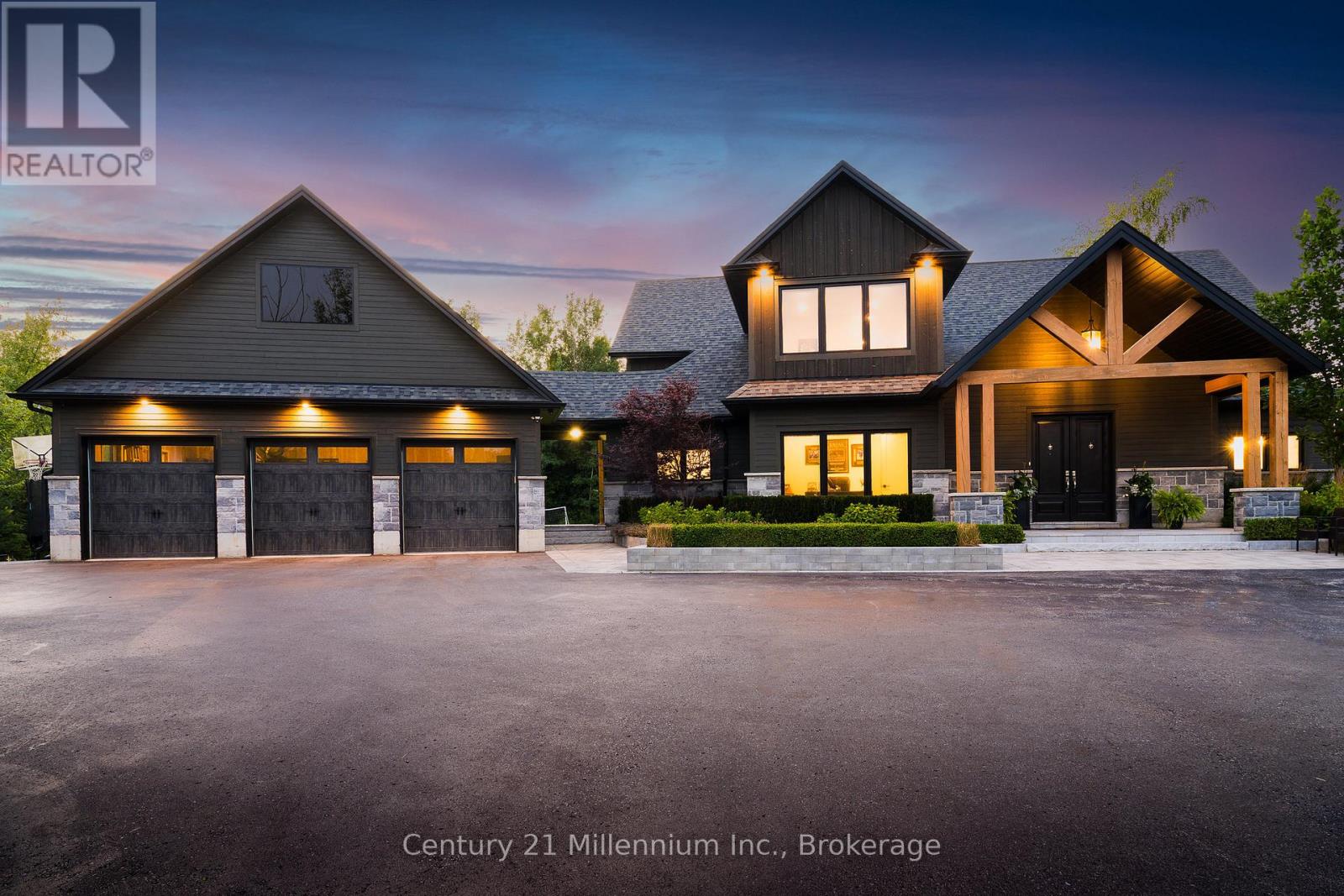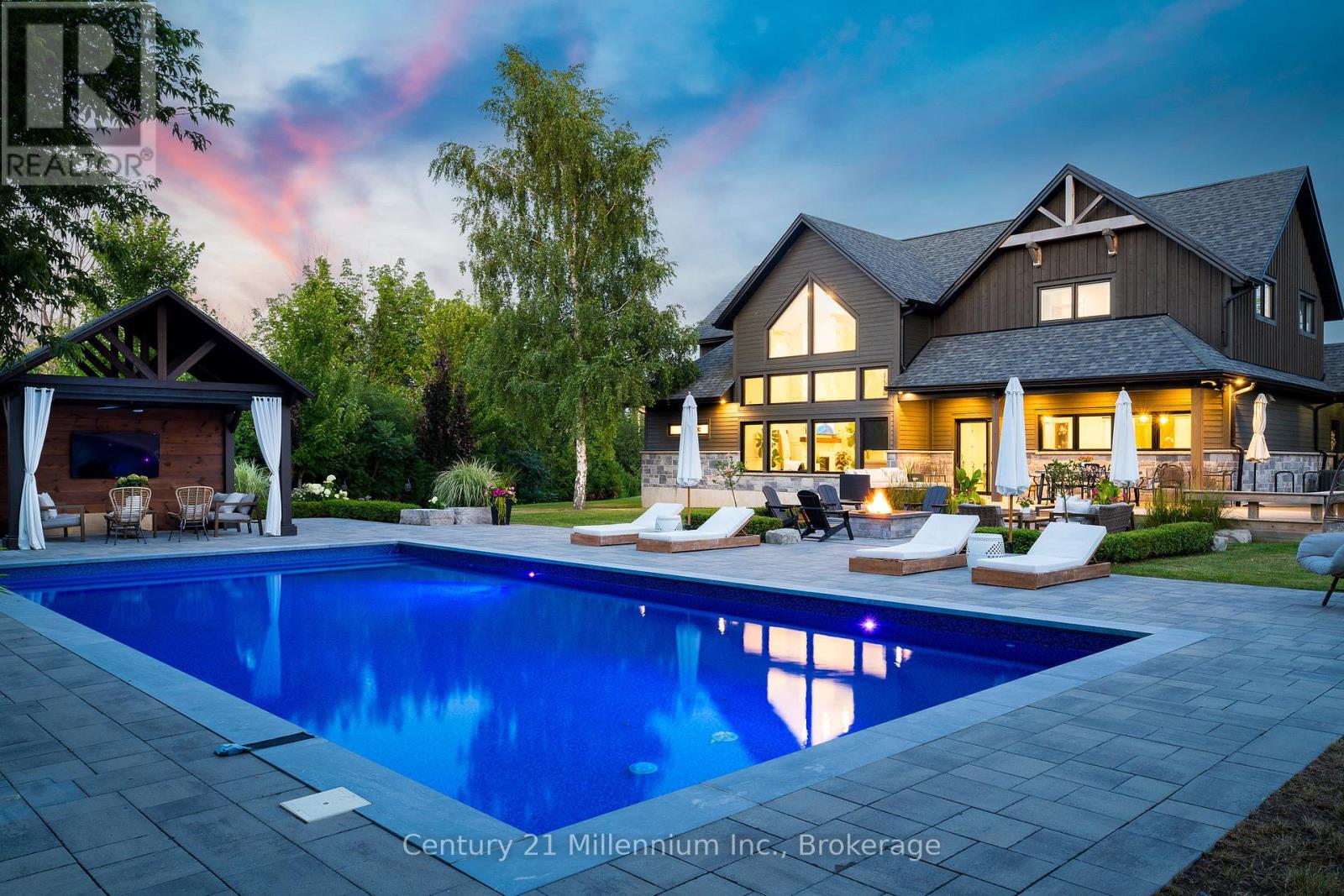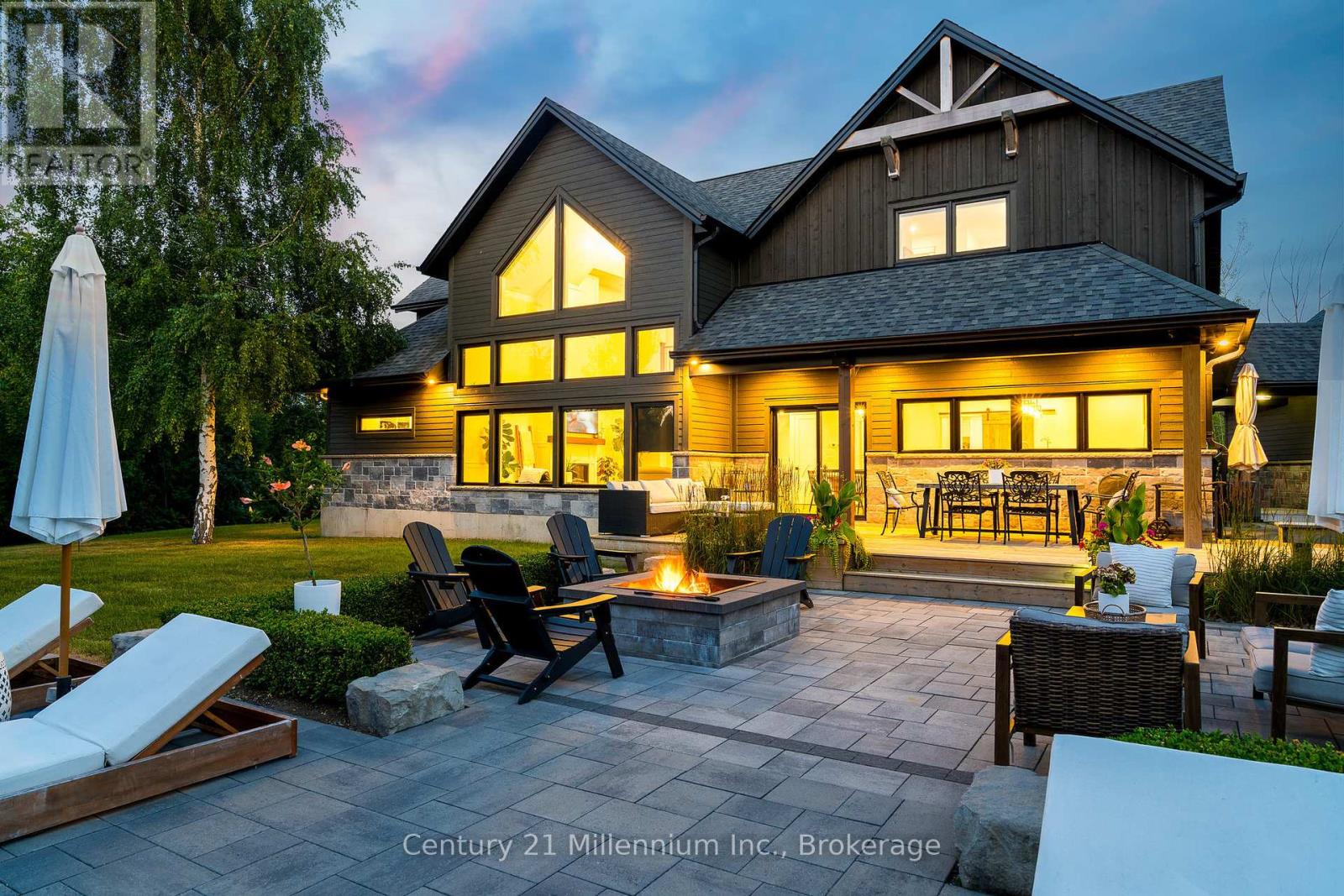< Back
6920 POPLAR SIDE ROAD
Collingwood, Ontario
4
5
448.9 x 311.5 FT ; 249x40x168x448x62 x155x10x159 feet
About This Property:
Welcome to 6920 Poplar Side Road, a stunning custom-built estate on nearly 1.8 acres in Collingwood. Offering 3460 sqft above grade plus an unfinished basement, this 4-bed, 4-bath home delivers refined design, high-end finishes, and spacious living just minutes from downtown, Blue Mountain, Georgian Bay, golf, and trails. Walk to the Georgian Bay. A long private drive leads to a beautifully landscaped exterior with extensive stonework, gardens, and a 3-car garage. Inside, the open-concept main floor features heated hardwood and ceramic floors, oversized windows, pot lights, and a custom chefs kitchen with quartz island, built-in appliances, and a walk-in pantry with bar sink. The spacious dining and living areas include a cozy gas fireplace and custom bar with walkout to a private rear deck surrounded by mature trees. The main floor also offers a front office, large laundry and mudroom with storage, and a luxurious primary suite with walk-in closet and spa-style 5-piece ensuite. Upstairs, you'll find three generous bedrooms with walk-in closets and ensuite access, plus a large family/media room. The finished basement offers additional living space and storage. The backyard is a showstopper featuring an in-ground pool, expansive stone patios, fire-pit lounge, covered media/entertaining area, cabana with change room, and your own tranquil pond on the west side of the property. A true four-season retreat with luxury, privacy, and lifestyle at its core.
Listing Info:
$2,899,000.00
Freehold
Single Family
2
4
4
1
448.9 x 311.5 FT ; 249x40x168x448x62 x155x10x159 feet
Detached
Wood, Stone
Poured Concrete
For sale
Room Information:
| Floor | Type | Size |
|---|
| Second level | Bedroom 2 | 4.88 m x 4.58 m |
| Second level | Bedroom 3 | 7.28 m x 3.91 m |
| Second level | Bedroom 4 | 3.67 m x 3.57 m |
| Second level | Family room | 4.14 m x 3.63 m |
| Ground level | Dining room | 5.55 m x 2.91 m |
| Ground level | Foyer | 6.09 m x 4.75 m |
| Ground level | Kitchen | 5.55 m x 4.47 m |
| Ground level | Laundry room | 7.54 m x 2.38 m |
| Ground level | Living room | 7.82 m x 5.21 m |
| Ground level | Office | 3.63 m x 2.83 m |
| Ground level | Pantry | 4.99 m x 1.9 m |
| Ground level | Pantry | 2.45 m x 1.9 m |
| Ground level | Primary Bedroom | 5.69 m x 4.88 m |
Location:
Address: 6920 POPLAR SIDE ROAD, Collingwood, Ontario, L9Y0X2



