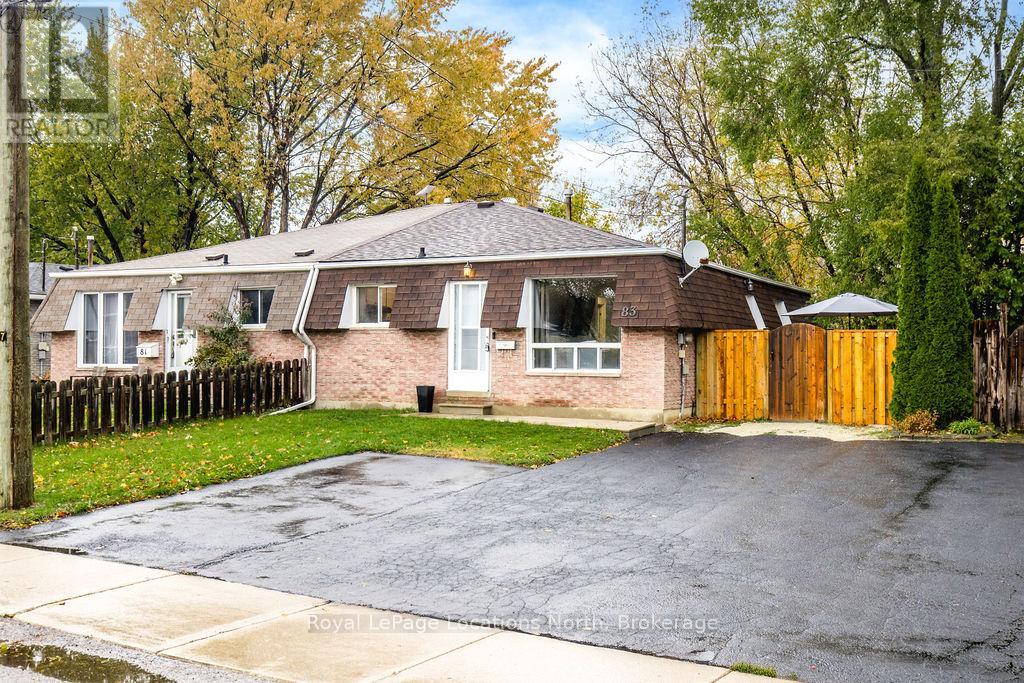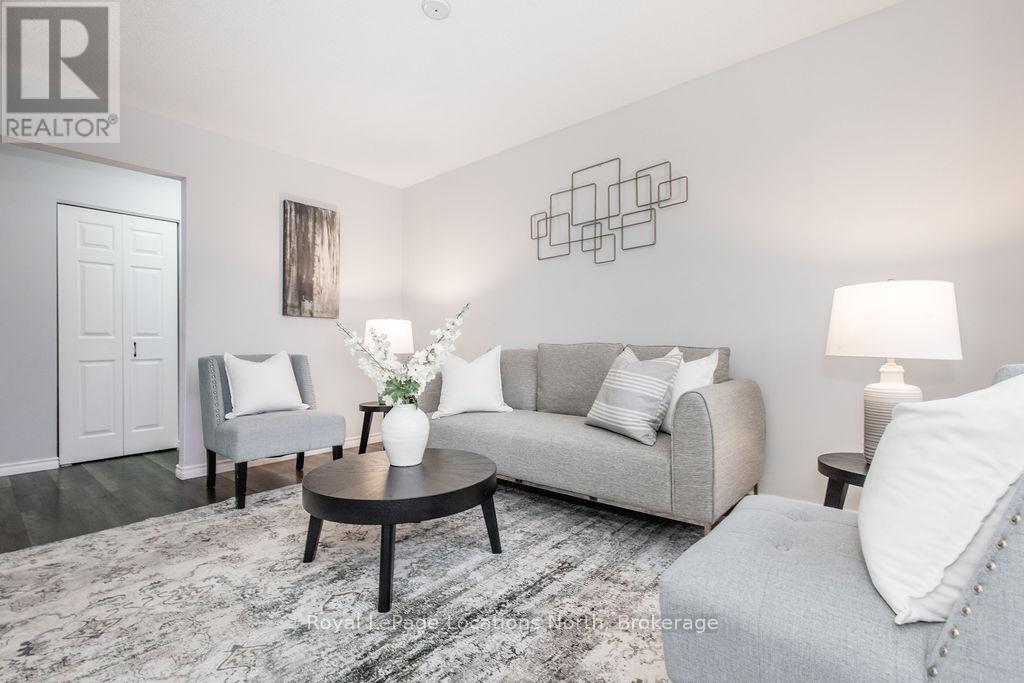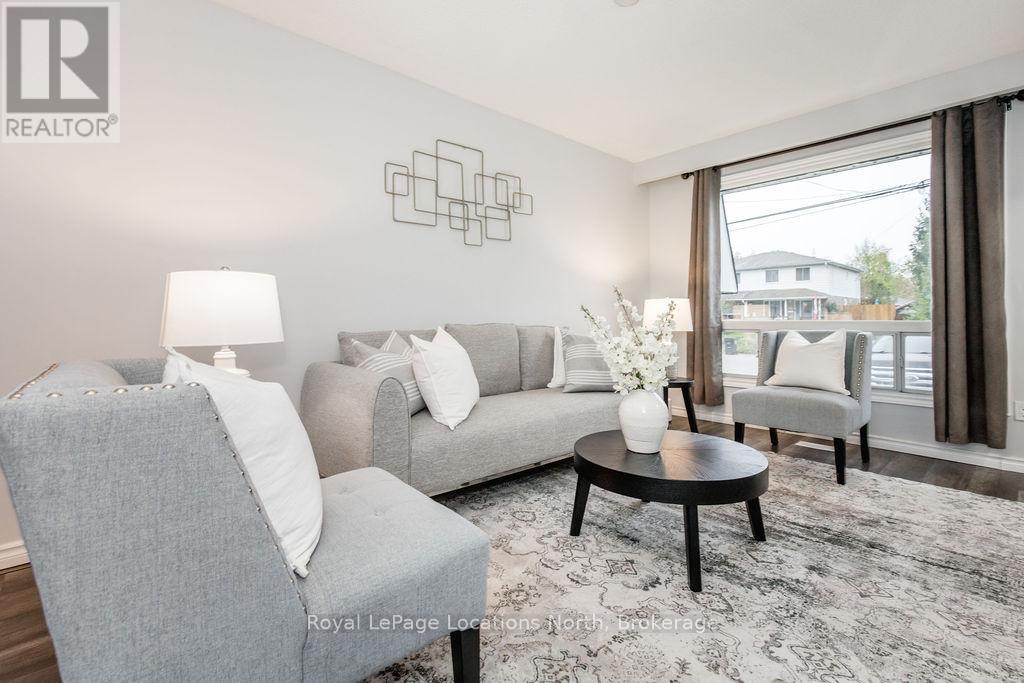< Back
83 KATHERINE STREET
Collingwood, Ontario
About This Property:
AMAZING VALUE! This all-brick home is much larger than it looks, offering incredible flexibility and space for a growing or multi-generational family. With six bedrooms/offices, two full bathrooms with granite counters, and two full kitchens, each with stainless steel appliances, this property has room for everyone. The main floor features a bright layout with a spacious eat-in kitchen with lots of prep space, updated flooring, and pot lights throughout. Freshly painted in modern tones, the home feels warm and inviting from the moment you step inside. The lower level is equally impressive, with a bright, open living space, plenty of pot lights, and its own kitchen complete with a new stainless steel stove and fridge. Each level also includes its own laundry, brand new stackable washer and dryer upstairs and a new set downstairs making both spaces independent. Recent updates include a newer furnace, central air conditioning, and a tankless hot water heater, which is energy efficiency and one less cost for the new owner. Outside, the fully fenced yard provides a great space for kids or pets to play, along with a large shed for storage and parking for up to 3-4 vehicles. Sitting on a 35 x 120 ft lot, this move-in-ready home is turn-key and offers excellent value. Close to elementary and high schools, shopping, parks, trails and skiing.
Listing Info:
$669,999.00
Freehold
Single Family
1
3
2
0
35 x 120 FT
Semi-detached
Brick, Shingles
Concrete
For sale
Room Information:
| Floor | Type | Size |
|---|
| Main level | Bedroom 2 | 2.67 m x 4.06 m |
| Main level | Bedroom 3 | 2.84 m x 3.64 m |
| Main level | Dining room | 2 m x 2 m |
| Main level | Kitchen | 3.43 m x 3.15 m |
| Main level | Living room | 3.05 m x 4.57 m |
| Main level | Primary Bedroom | 2.97 m x 4.15 m |
| Lower level | Den | 3.3 m x 2.69 m |
| Lower level | Den | 3.35 m x 3.3 m |
| Lower level | Kitchen | 7.9 m x 3.92 m |
| Lower level | Laundry room | 2.97 m x 2.39 m |
Location:
Address: 83 KATHERINE STREET, Collingwood, Ontario, L9Y3R3



