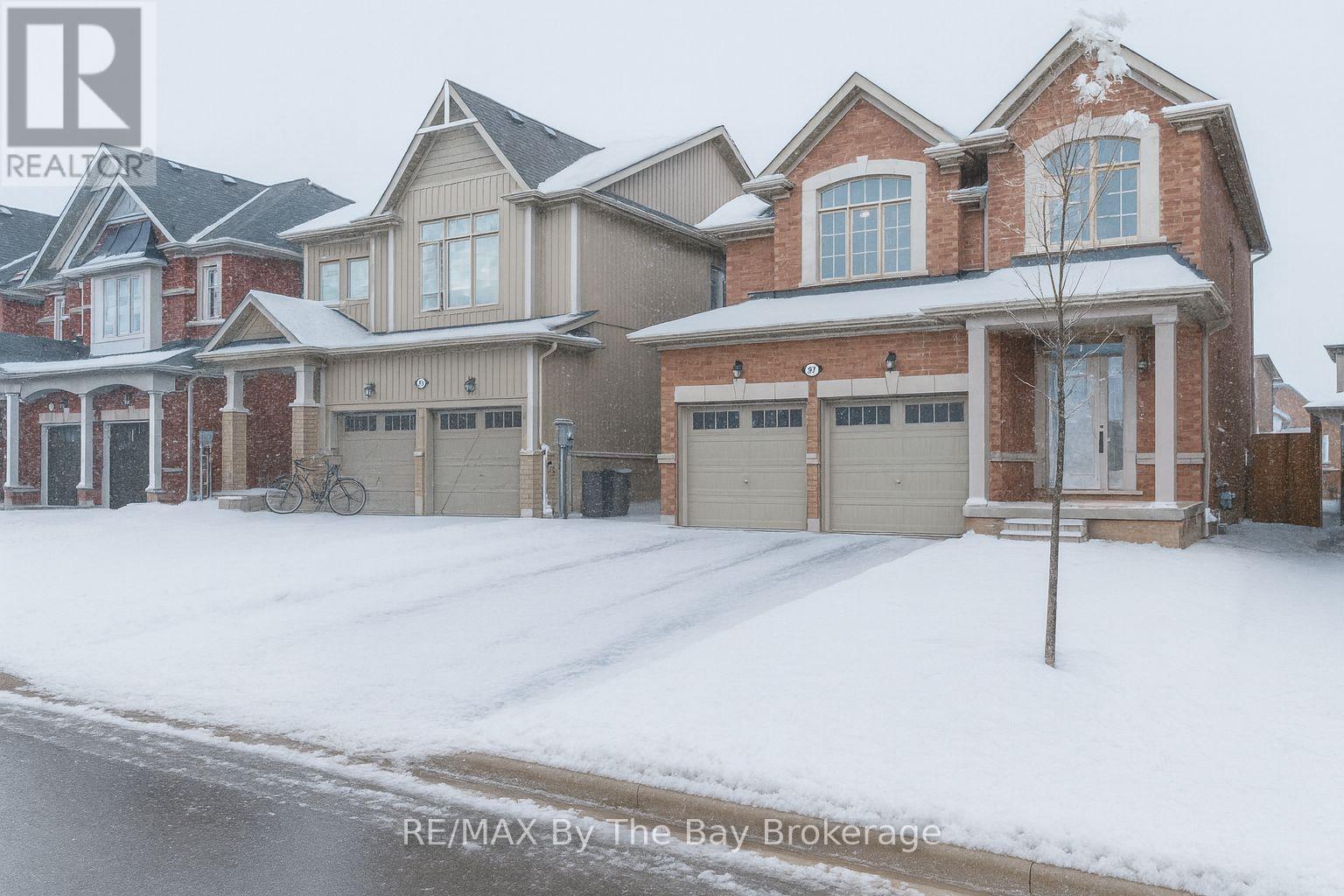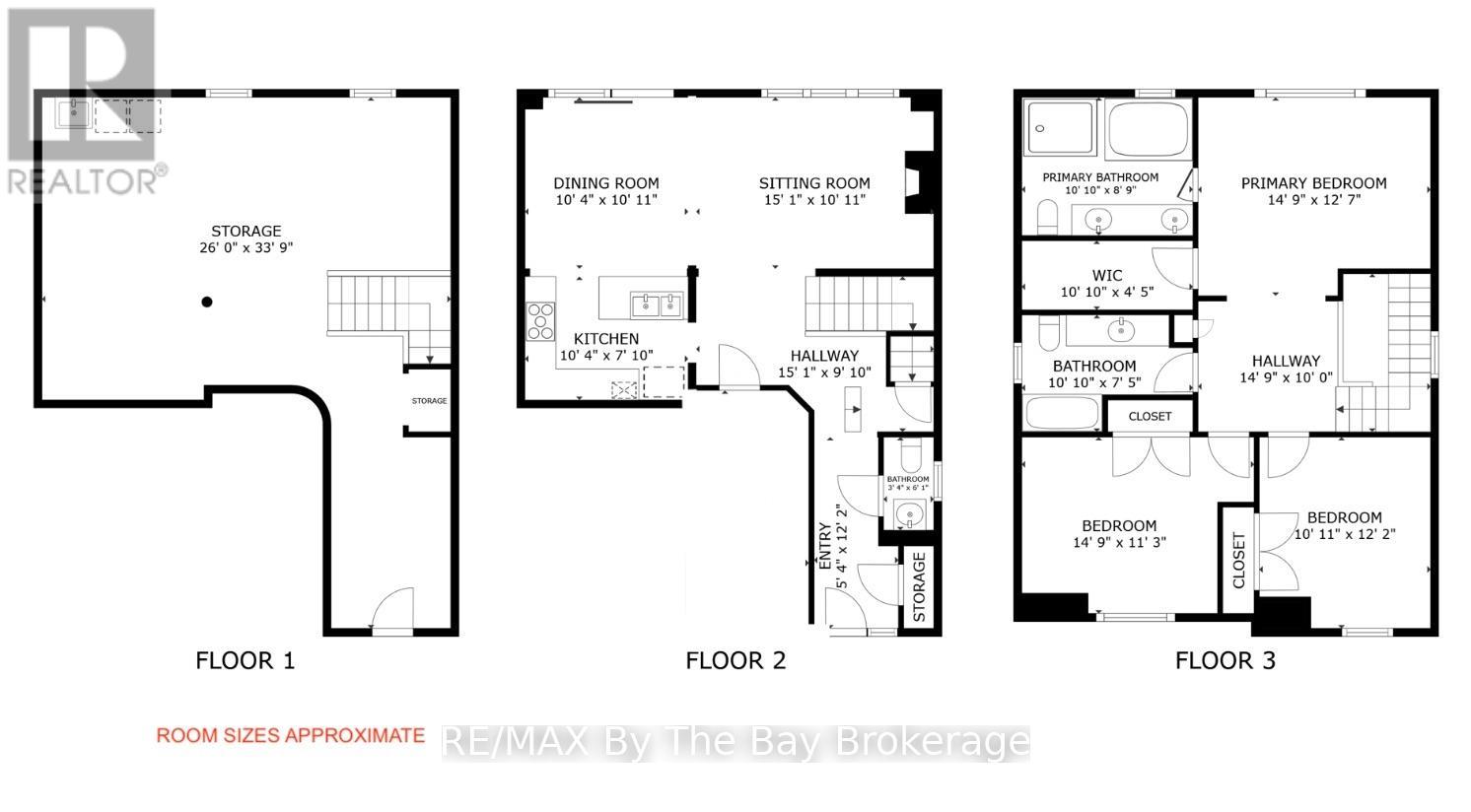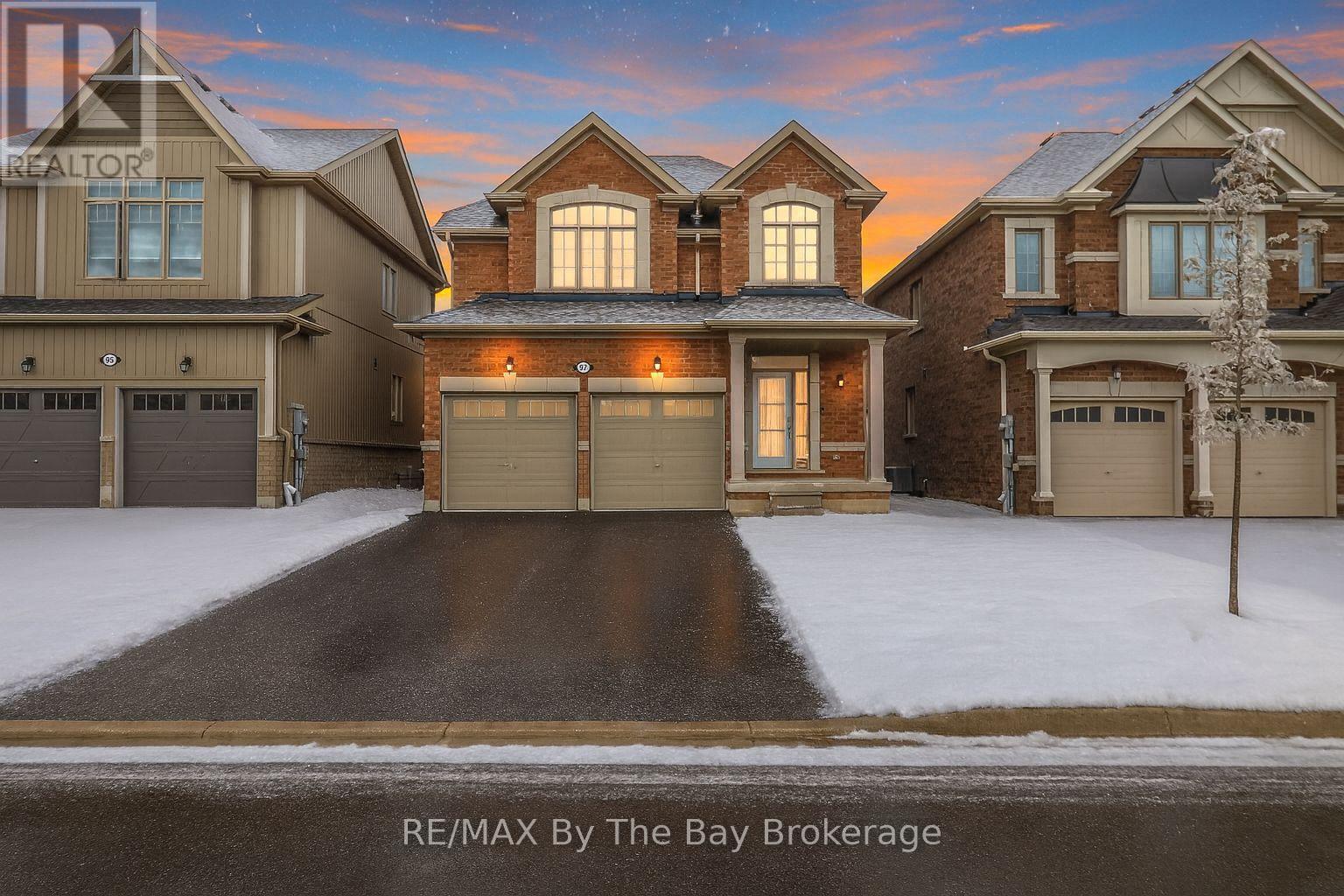< Back
97 TRACEY LANE
Collingwood, Ontario
About This Property:
This Marigold model has everything you need and more! With 3 bedrooms and 2 full bathrooms, it's perfect for families, couples, or anyone looking to enjoy easy living.The open-concept main floor feels bright and welcoming, with 9-foot ceilings, hardwood floors, and porcelain tiles that are both stylish and durable. The oak staircase with iron railings adds a touch of elegance as you head upstairs.The primary bedroom provides a peaceful retreat with a large 5-piece ensuite that includes a glass shower, a separate tub, and double sinks. The two other bedrooms are comfortable and ready for guests, children or a home office.Need more space? The unfinished basement is ready for your ideas, with a roughed-in bathroom already in place.Double garage with inside entry and the fully fenced backyard, perfect for family, pets, and weekend BBQs.Located on the edge of town, this home offers a quiet lifestyle while keeping you close to downtown Collingwood for shopping, dining, and events. Plus, Blue Mountain Resort is only a short 15-minute drive away-ideal for skiers, hikers, and mountain bikers alike.Real estate cliches are sometimes true: "move-in ready" and in the perfect "location, location, location."
Listing Info:
$819,000.00
Freehold
Single Family
2
3
3
1
36.1 x 90.2 FT
Detached
Brick
Concrete
For sale
Room Information:
| Floor | Type | Size |
|---|
| Second level | Bedroom 2 | 3.66 m x 3.66 m |
| Second level | Bedroom 3 | 3.71 m x 3.45 m |
| Second level | Primary Bedroom | 4.52 m x 3.86 m |
| Main level | Eating area | 3.35 m x 3.2 m |
| Main level | Kitchen | 3.2 m x 2.59 m |
| Main level | Living room | 4.72 m x 3.35 m |
Location:
Address: 97 TRACEY LANE, Collingwood, Ontario, L9Y3Z6



