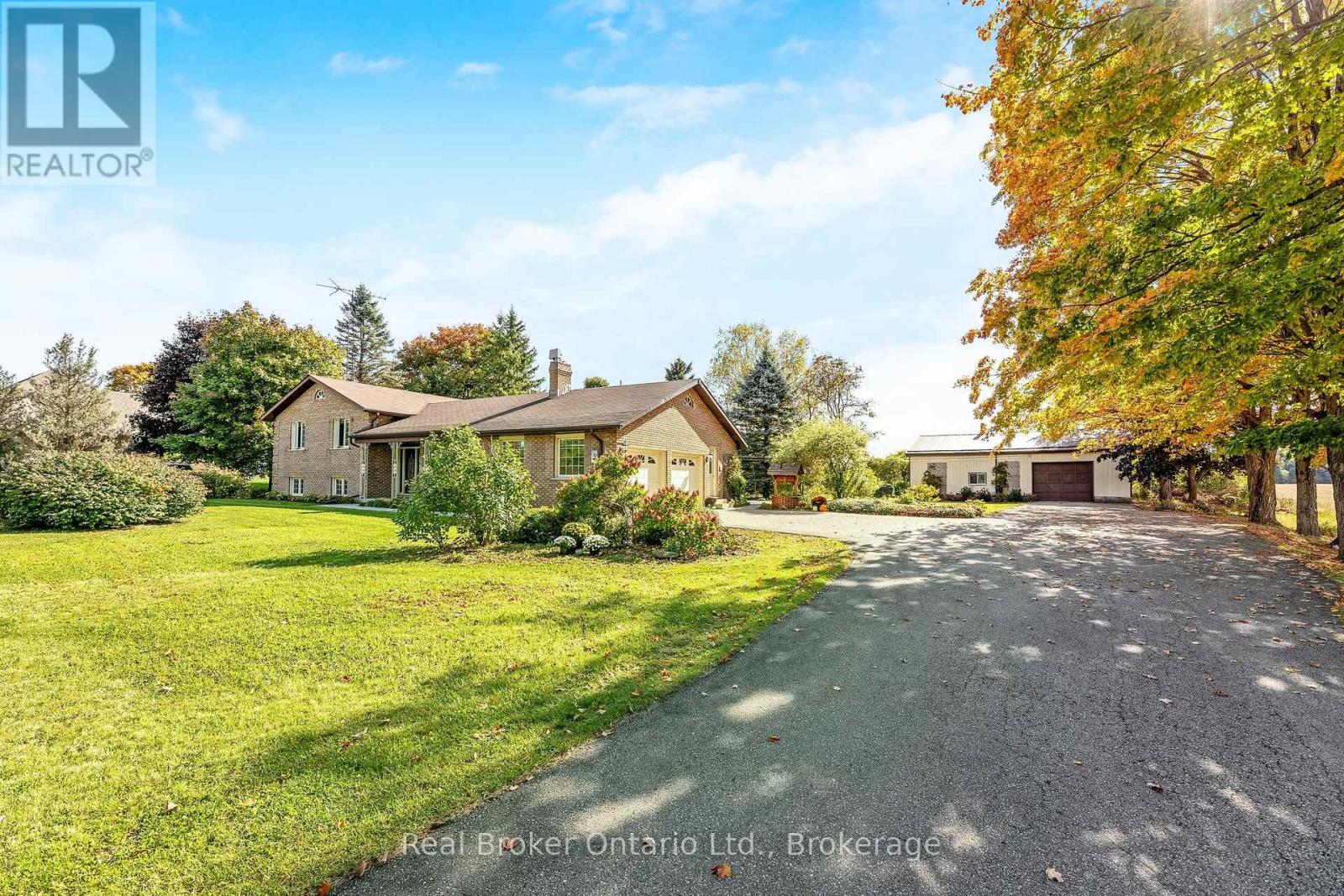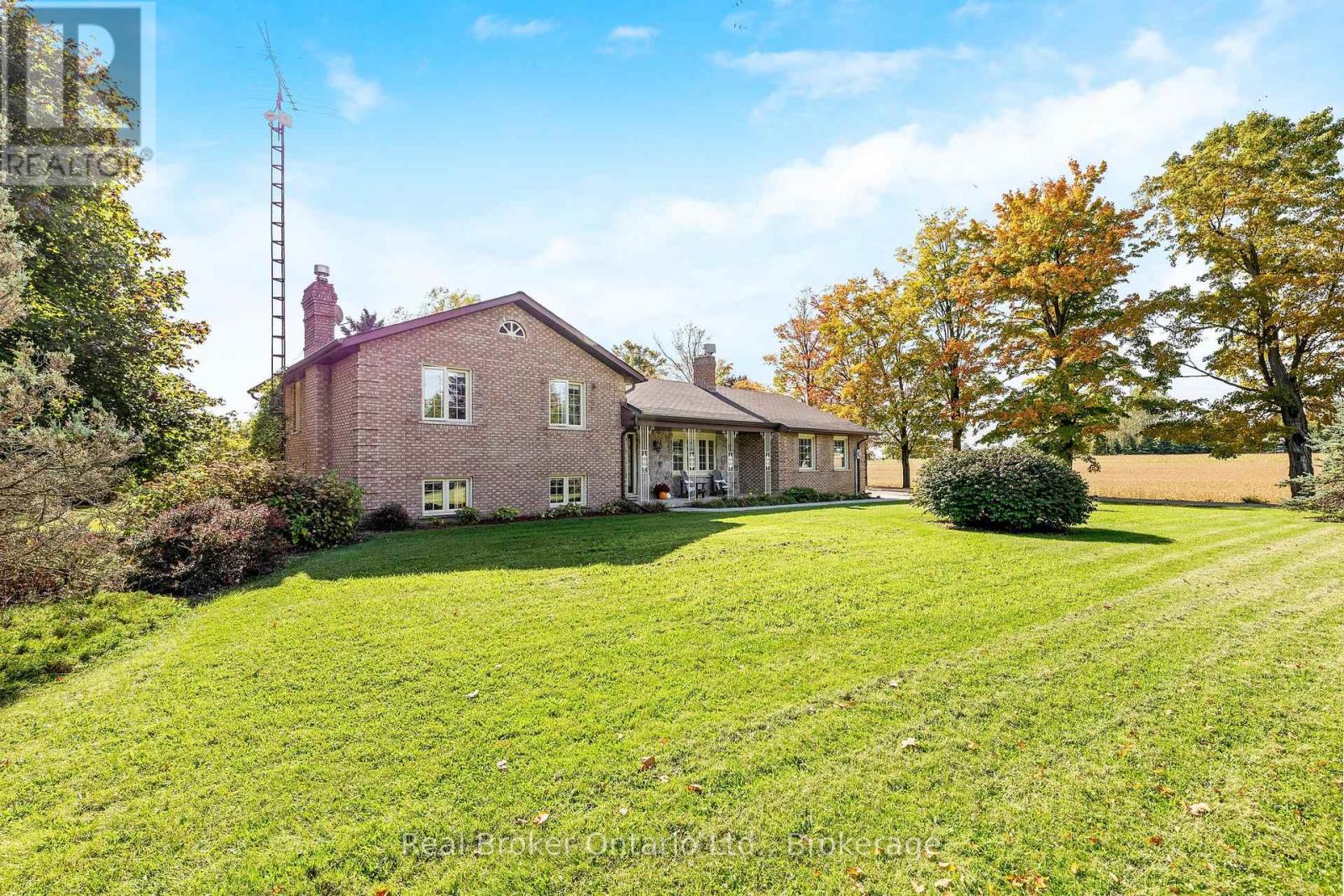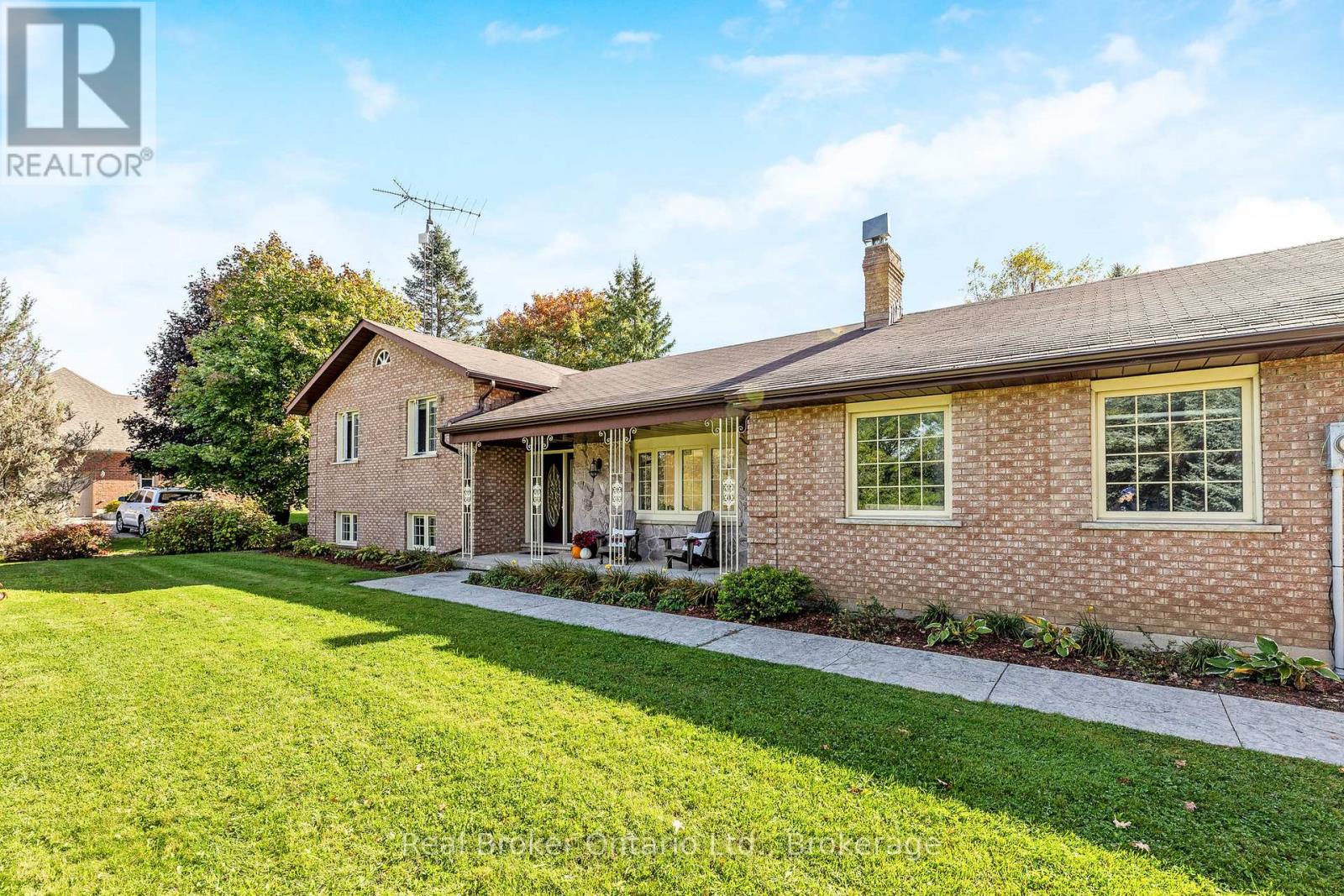< Back
8759 WELLINGTON 124 ROAD
Erin, Ontario
About This Property:
Spacious Four-Level Side Split with Natural Light and Versatile Living Space. Welcome to this beautifully designed four-level side split, offering an abundance of natural light and space for family living, entertaining, and even home business opportunities.Step inside to find a bright and inviting living room and dining area, highlighted by large windows that fill the home with sunlight. The kitchen is conveniently located on the main level, along with a laundry room and a handy two-piece bathroom.Upstairs, the primary bedroom features its own private en-suite bath, accompanied by two additional bedrooms and a full main bathroom perfect for family or guests.The lower level offers a separate outdoor entrance, a spacious family room, a fourth bedroom, and a full four-piece washroom ideal for extended family, a guest suite, or potential in-law accommodations.The basement level remains unfinished, providing endless possibilities for storage, hobbies, or future expansion, and includes a large cold cellar.A standout feature of this property is the detached shop perfect for storage, a workshop, or even a home-based business.With an attached garage, thoughtful layout, and flexible living spaces, this home has something for everyone.
Listing Info:
$1,425,000.00
Freehold
Single Family
1
4
4
1
168 FT
Detached
Brick, Stone
Concrete
For sale
Room Information:
| Floor | Type | Size |
|---|
| Upper Level | Bedroom 2 | 3.67 m x 3.54 m |
| Upper Level | Bedroom 3 | 3.67 m x 3.34 m |
| Upper Level | Primary Bedroom | 4.07 m x 3.96 m |
| Main level | Dining room | 3.89 m x 3.03 m |
| Main level | Eating area | 2.94 m x 2.34 m |
| Main level | Kitchen | 4.07 m x 2.94 m |
| Main level | Laundry room | 2.96 m x 2.72 m |
| Main level | Living room | 5.59 m x 4.52 m |
| Main level | Sunroom | 4.09 m x 3.59 m |
| Ground level | Bedroom 4 | 3.96 m x 3.82 m |
| Ground level | Family room | 6.84 m x 4.56 m |
| Basement | Recreational, Games room | 7.39 m x 6.92 m |
| Basement | Utility room | 5.6 m x 2.7 m |
Location:
Address: 8759 WELLINGTON 124 ROAD, Erin, Ontario, N1H6H7



