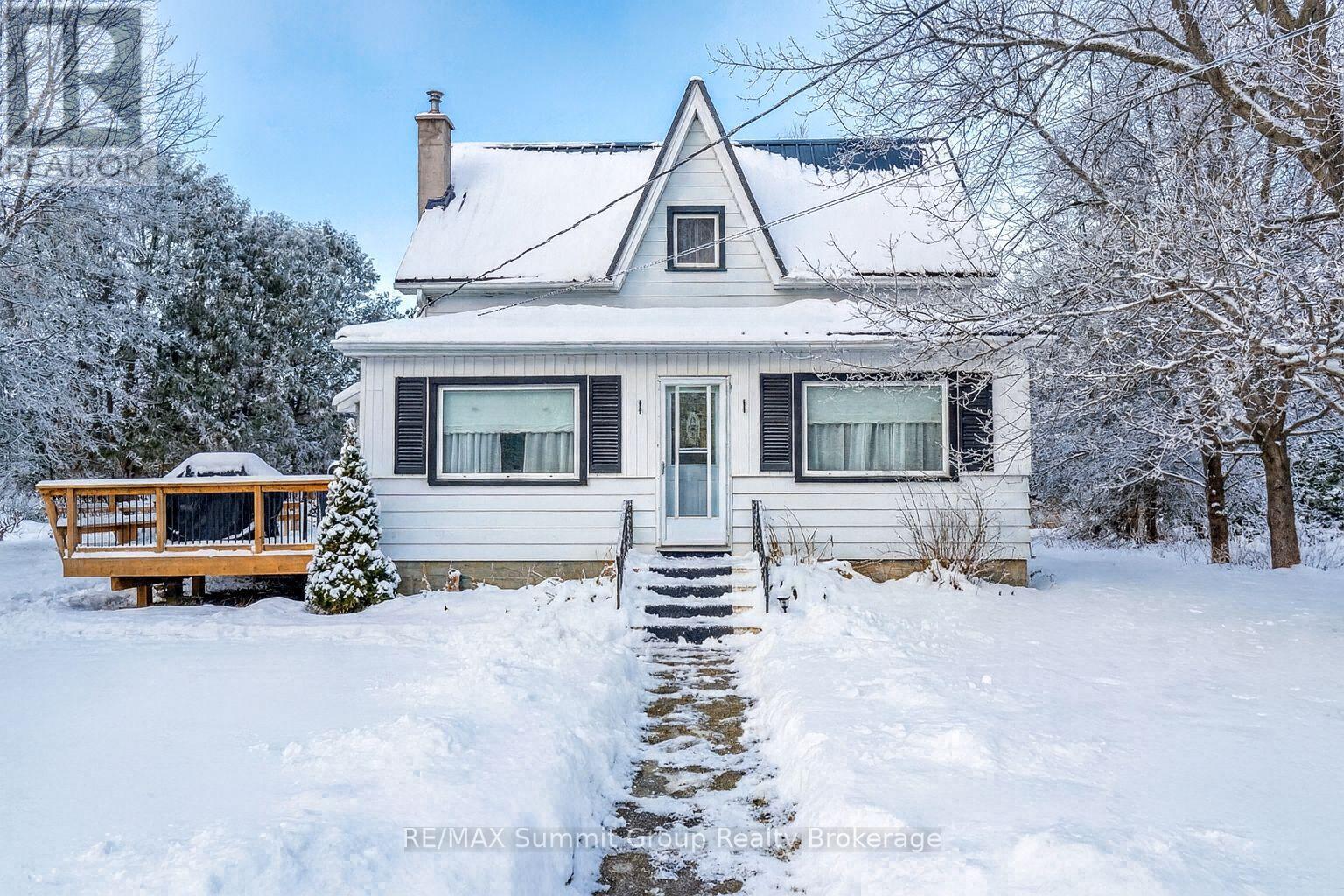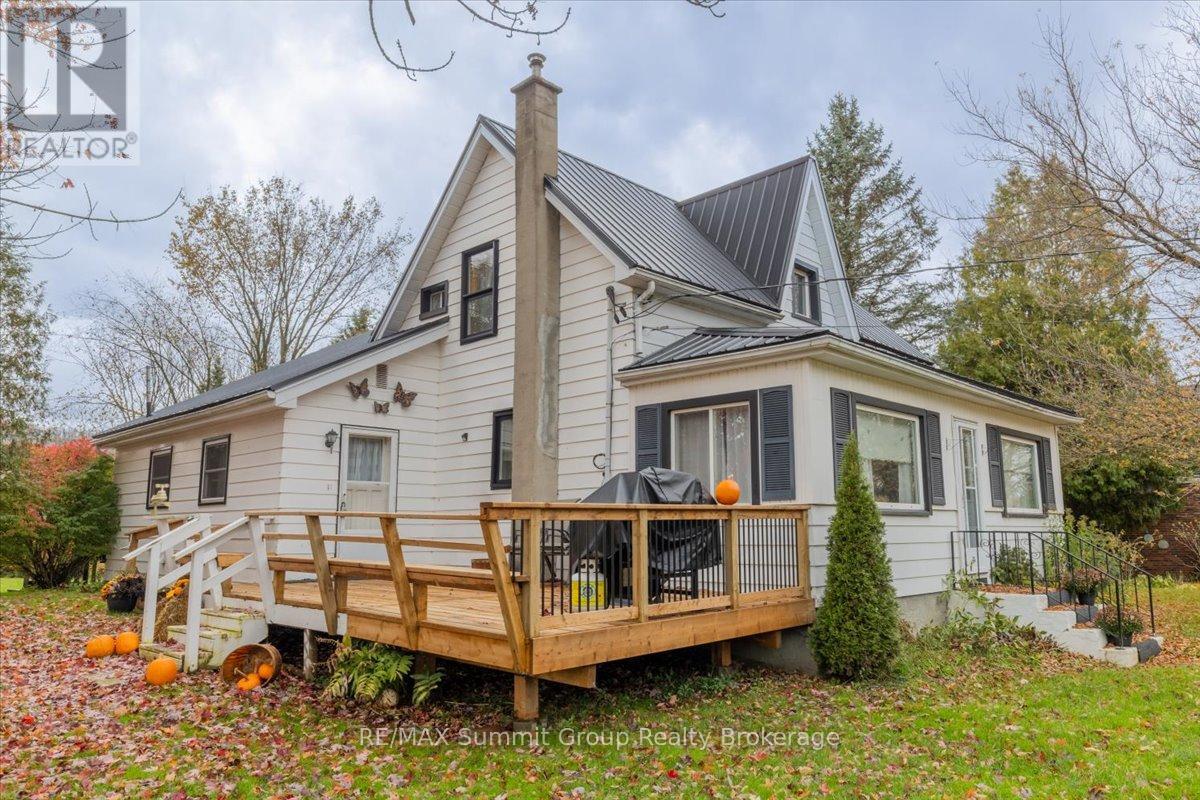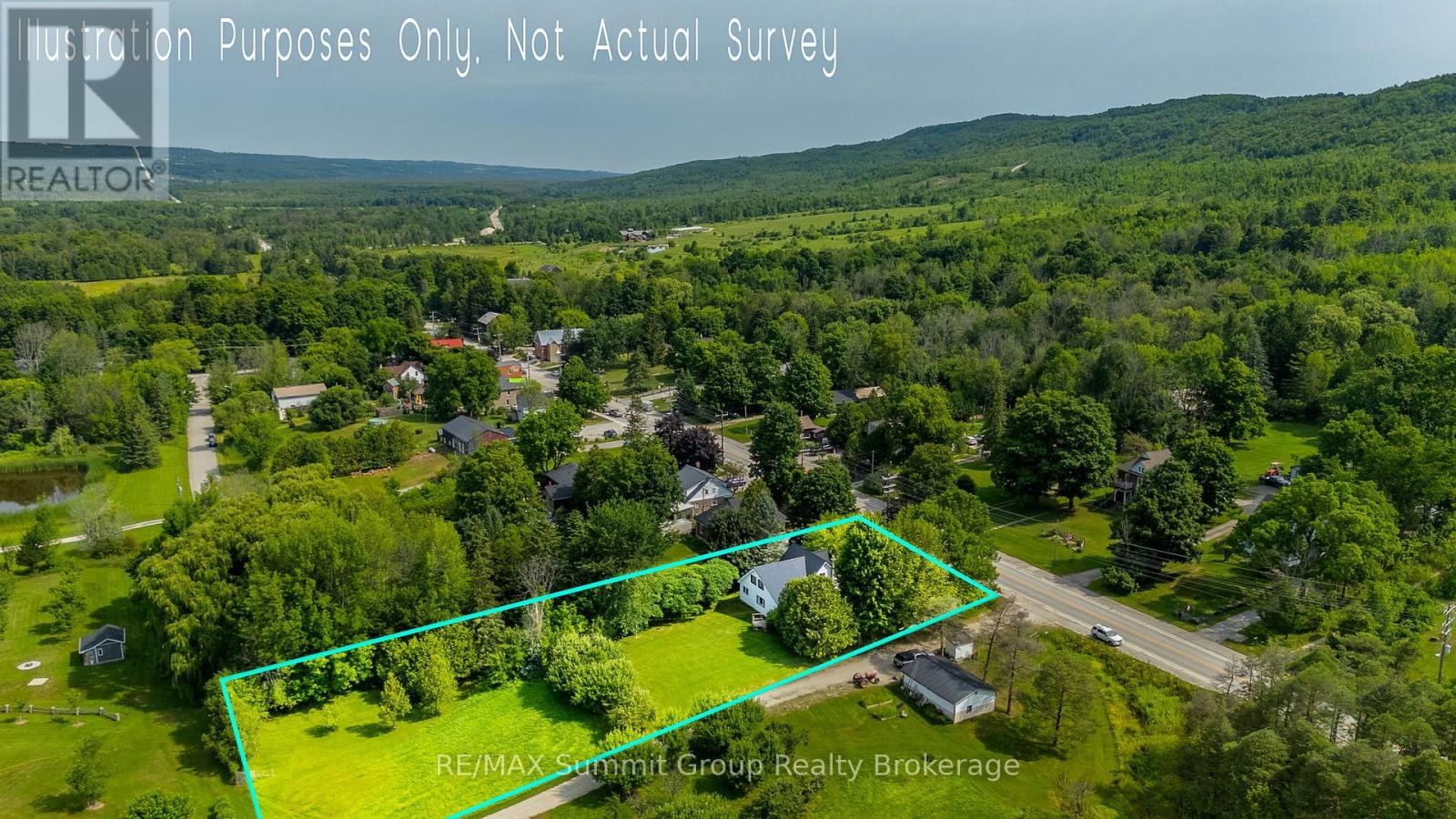< Back
235284 GREY ROAD 13
Grey Highlands, Ontario
About This Property:
Located at the edge of Kimberley, this 5 bed, 2 bath, 1.5-storey home sits on a nicely sized 0.78-acre lot and is full of character, comfort & potential. The main floor offers two bedrooms, a spacious living room with backyard views, and a kitchen with original cabinetry that opens to the enclosed front porch, now used as a bright dining area. There's also a 3-piece bathroom off the combined mudroom and laundry space. Upstairs, you'll find three more bedrooms. One is accessed through another, making it ideal for a nursery, walk-in closet, or a practical setup for weekend guests. A second 3-piece bath is also located on this level, plus a large unfinished attic space that could be transformed into a generous primary suite or bonus hangout zone. Whether you're a first-time buyer looking for a place to grow into or searching for a weekend retreat close to everything, this home offers a ton of potential to increase value and build equity over time. It feels like stepping into your Grandma's house, but this time you get to choose the decor. Bring your vision and make it your own. The location is hard to beat. Walk to Justin's Oven or Hearts for dinner and a glass of wine, then stroll home under the stars. The Beaver Valley Ski Club is just up the road, and Thornbury, Meaford, Eugenia & Markdale are all a short drive away. Affordable, well-located, and ready for its next chapter.
Listing Info:
$450,000.00
Freehold
Single Family
1.5
5
2
0
110 x 311.3 FT
Detached
Aluminum siding
Stone
For sale
Room Information:
| Floor | Type | Size |
|---|
| Second level | Bedroom 3 | 3.48 m x 2.59 m |
| Second level | Bedroom 4 | 3.23 m x 2.16 m |
| Second level | Bedroom 5 | 3.23 m x 2.97 m |
| Second level | Other | 5.77 m x 5.77 m |
| Main level | Bedroom | 5.21 m x 2.95 m |
| Main level | Bedroom 2 | 5.16 m x 2.84 m |
| Main level | Dining room | 7.82 m x 2.36 m |
| Main level | Kitchen | 5.16 m x 4.47 m |
| Main level | Living room | 5.87 m x 5.11 m |
| Main level | Mud room | 5.38 m x 2.21 m |
Location:
Address: 235284 GREY ROAD 13, Grey Highlands, Ontario, N0C1G0



