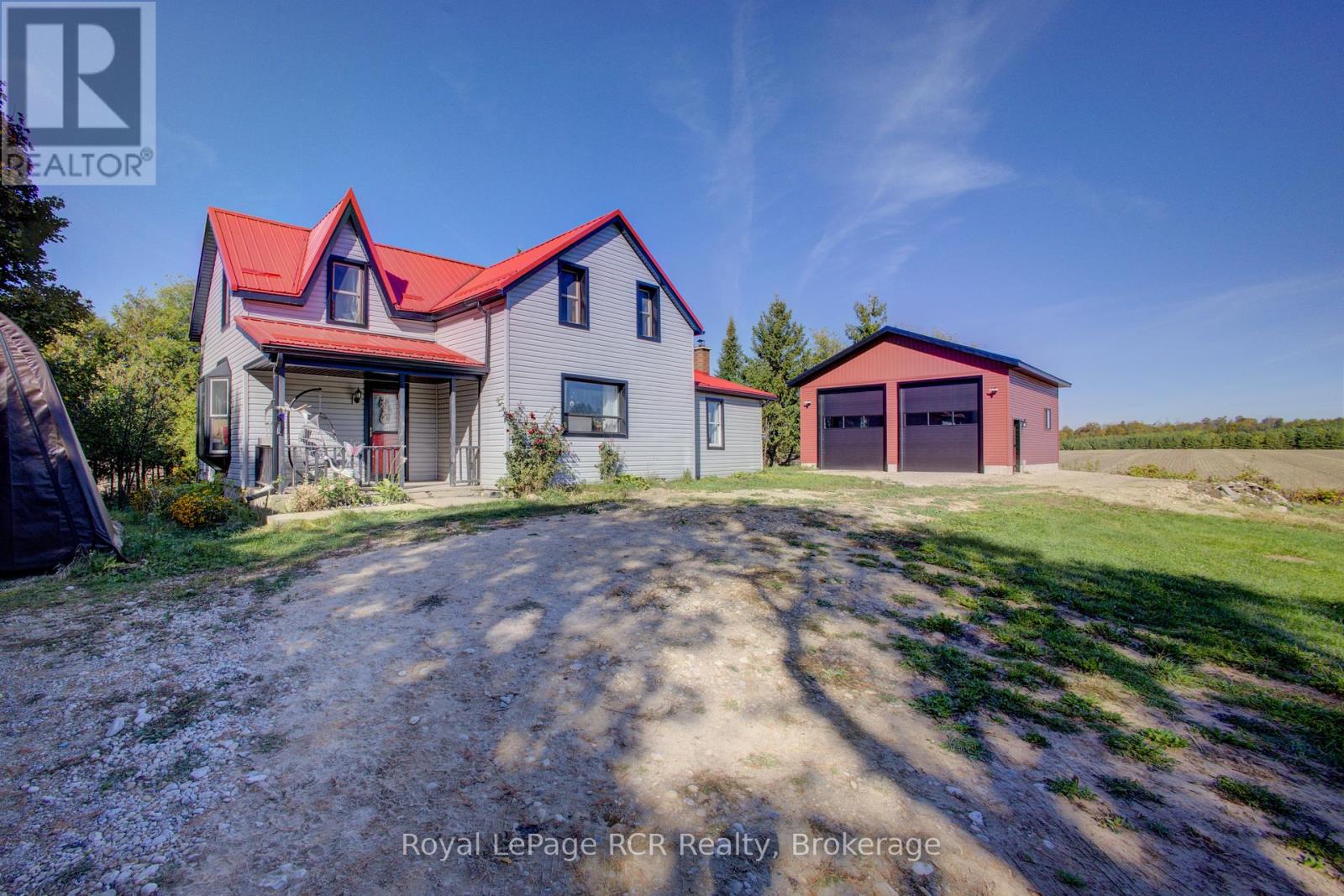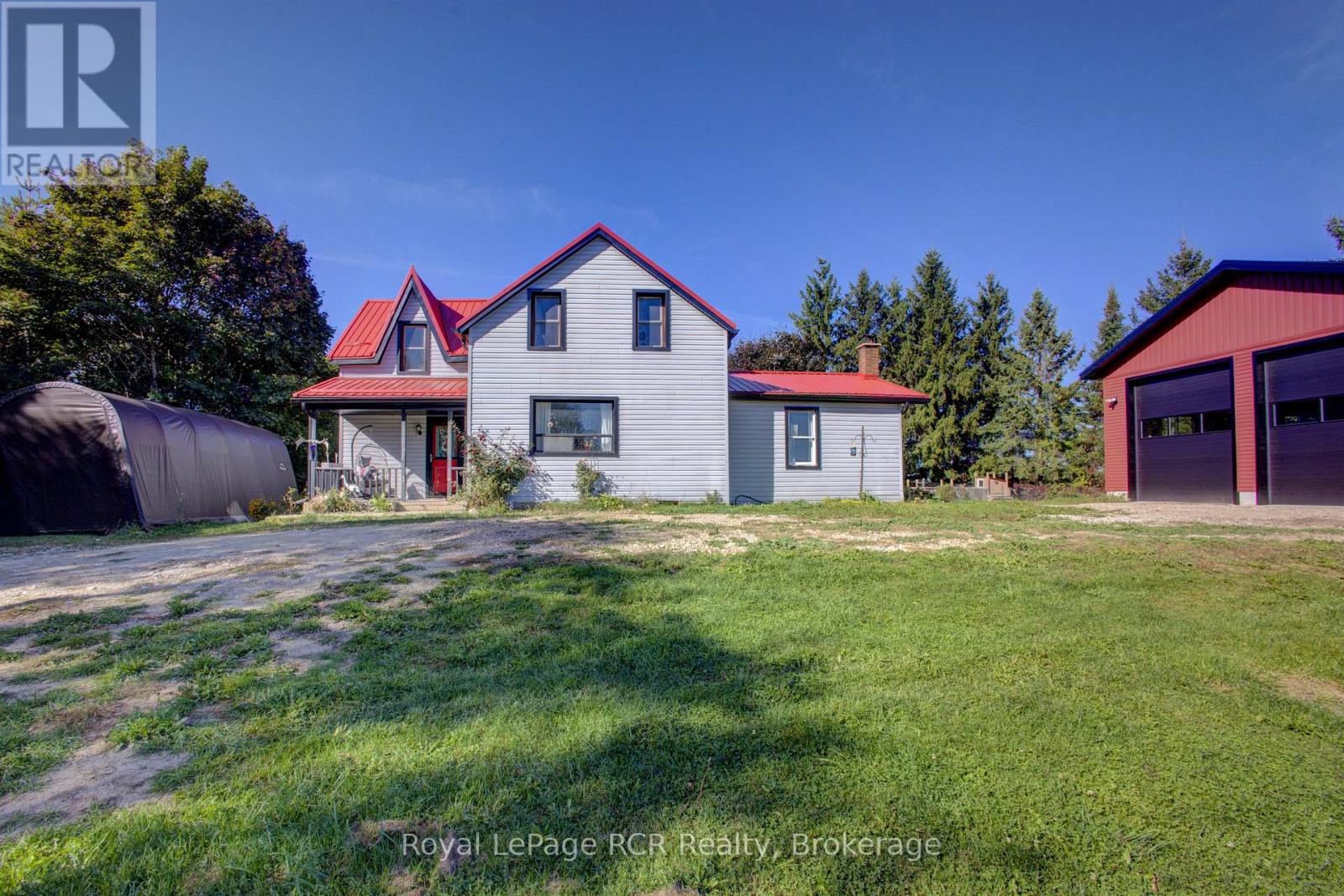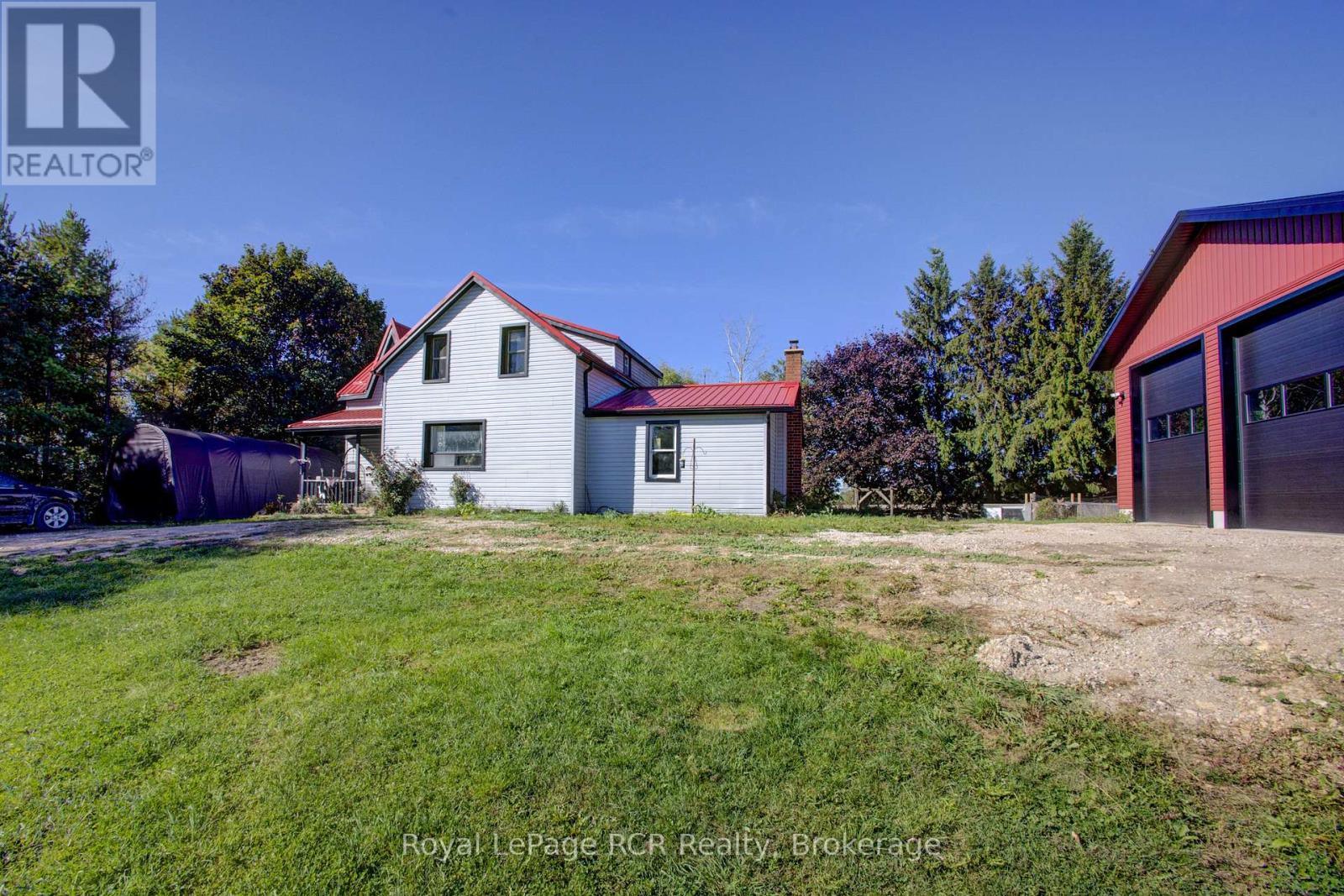< Back
193608 30TH SIDE ROAD
Hanover, Ontario
About This Property:
Escape to your own slice of paradise with this 1.5-story farmhouse, perfectly nestled on a secluded 1.47-acre property. It's the ideal country oasis for horse lovers or those seeking quiet living, offering privacy and space without sacrificing convenience being a quick 8 minute drive to Durham or 15 minutes to Hanover.The main floor of the home features large, welcoming rooms, setting the stage for comfortable family living and entertaining. A true highlight is the bonus rec room, complete with a cozy wood-burning fireplace, a perfect spot for gathering on chilly evenings. A convenient two-piece washroom is also located on the main level. Upstairs, you'll find three bedrooms and a full four-piece bathroom, providing a quiet retreat for the whole family. For the hobbyist, mechanic, or entrepreneur, the newly built 28' x 30' detached shop is a game-changer. This fantastic structure boasts two 12-foot overhead doors, offering ample space and easy access for vehicles, equipment, or projects. With this incredible workshop, your outdoor storage and project needs are completely covered. Don't miss the chance to own this rare blend of farmhouse charm, acreage privacy, and exceptional workshop space! Other notables; hot water tank is 6 months old, roof 2017, furnace and a/c are 4 years old, shop is 2024/2025.
Listing Info:
$550,000.00
Freehold
Single Family
1.5
3
2
1
150 x 429.1 Acre
Detached
Vinyl siding
Stone
For sale
Room Information:
| Floor | Type | Size |
|---|
| Second level | Bedroom 2 | 3.65 m x 3.98 m |
| Second level | Bedroom 3 | 2.39 m x 2.69 m |
| Second level | Primary Bedroom | 3.9 m x 4.31 m |
| Main level | Dining room | 3.18 m x 3.94 m |
| Main level | Family room | 5.55 m x 4.78 m |
| Main level | Kitchen | 4.81 m x 3.9 m |
| Main level | Living room | 4.49 m x 3.38 m |
Location:
Address: 193608 30TH SIDE ROAD, Hanover, Ontario, N4N3B8



